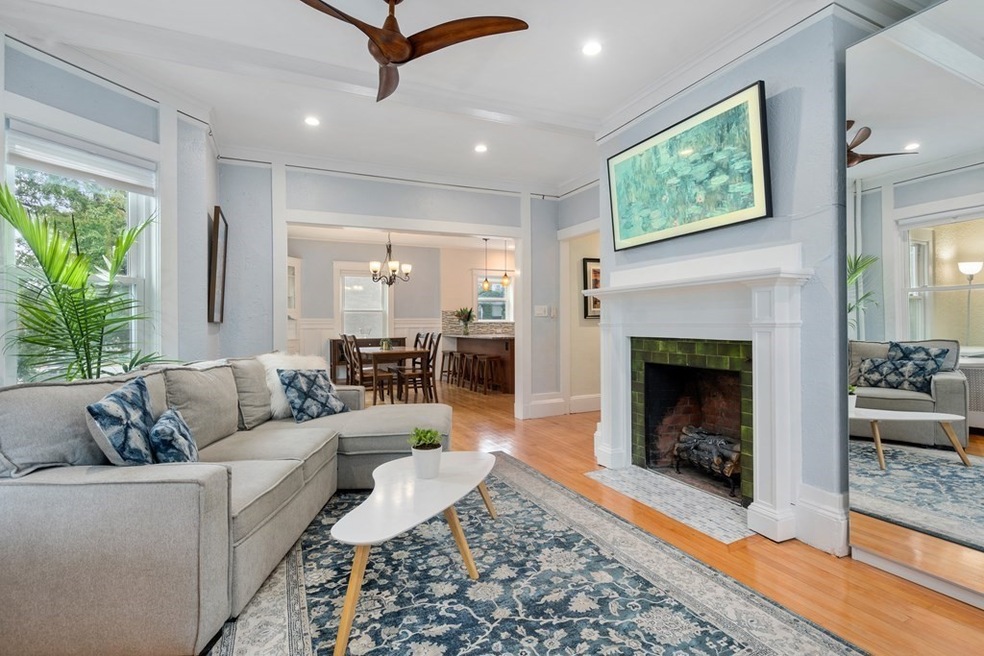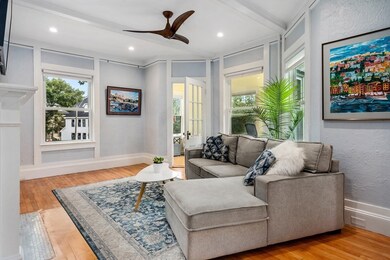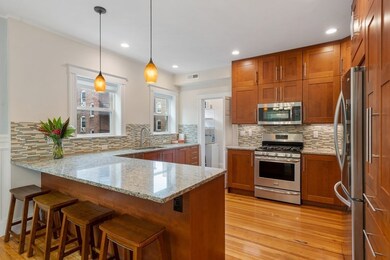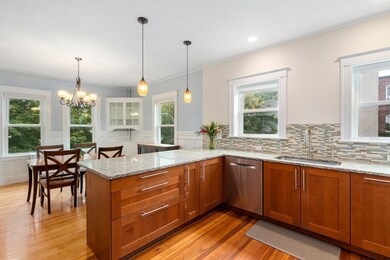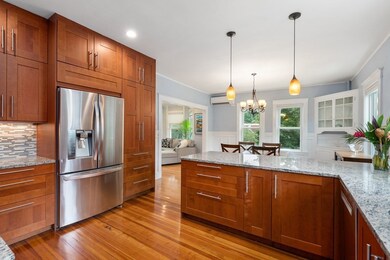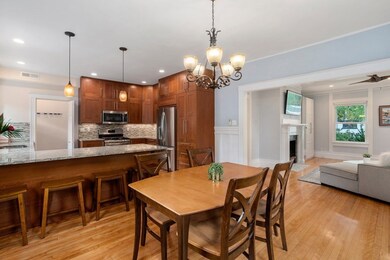
6 Hamilton Rd Unit 2 Brookline, MA 02446
Coolidge Corner NeighborhoodHighlights
- Medical Services
- 3-minute walk to Packard's Corner Station
- Wood Flooring
- Florida Ruffin Ridley Rated A
- Property is near public transit
- 1-minute walk to Lawton Playground
About This Home
As of December 2022PRICE REDUCED! Over the years sellers have loved raising their family in this beautiful and convenient condo and neighborhood. 6 Hamilton Road #2 offers 3 large bedrooms, 2 full bathrooms plus an office and 2 deeded parking spaces! You'll also love the wonderful flowing floor plan great for open family living; an expansive renovated kitchen with pantry; in-unit laundry; AC system; great storage in the basement; beautiful fenced common yard; a well-run condo association; and a low HOA fee that includes Heat and HW! The active HOA carefully maintains the building including a recent (2015) extensive exterior renovation and recently repaved driveway & parking. Move right into this updated and sun-filled North Brookline condo steps away from parks, restaurants, shopping, transit and Clear Flour Bread.
Last Agent to Sell the Property
Gibson Sotheby's International Realty Listed on: 09/14/2022

Property Details
Home Type
- Condominium
Est. Annual Taxes
- $9,850
Year Built
- Built in 1915
Lot Details
- Fenced
- Garden
HOA Fees
- $469 Monthly HOA Fees
Home Design
- Rubber Roof
Interior Spaces
- 1,476 Sq Ft Home
- 1-Story Property
- 1 Fireplace
- Home Office
- Wood Flooring
- Basement
Kitchen
- Range<<rangeHoodToken>>
- <<microwave>>
- Dishwasher
- Disposal
Bedrooms and Bathrooms
- 3 Bedrooms
- Primary bedroom located on second floor
- 2 Full Bathrooms
Laundry
- Laundry on upper level
- Dryer
- Washer
Parking
- 2 Car Parking Spaces
- Paved Parking
- Open Parking
- Off-Street Parking
- Deeded Parking
- Assigned Parking
Location
- Property is near public transit
- Property is near schools
Schools
- Ridley Elementary And Middle School
- BHS High School
Utilities
- Ductless Heating Or Cooling System
- 4 Cooling Zones
- 1 Heating Zone
- Hot Water Heating System
- Natural Gas Connected
- Tankless Water Heater
- Gas Water Heater
- Internet Available
Listing and Financial Details
- Assessor Parcel Number B:058 L:0001 S:0002,30450
Community Details
Overview
- Association fees include heat, water, sewer, insurance, ground maintenance, trash, reserve funds
- 7 Units
- Low-Rise Condominium
- 6 8 Hamilton Road Condominium Community
Amenities
- Medical Services
- Common Area
- Shops
- Coin Laundry
- Community Storage Space
Recreation
- Tennis Courts
- Community Pool
- Park
- Jogging Path
- Bike Trail
Ownership History
Purchase Details
Purchase Details
Home Financials for this Owner
Home Financials are based on the most recent Mortgage that was taken out on this home.Purchase Details
Home Financials for this Owner
Home Financials are based on the most recent Mortgage that was taken out on this home.Similar Homes in the area
Home Values in the Area
Average Home Value in this Area
Purchase History
| Date | Type | Sale Price | Title Company |
|---|---|---|---|
| Quit Claim Deed | -- | None Available | |
| Condominium Deed | $1,050,000 | None Available | |
| Quit Claim Deed | -- | -- |
Mortgage History
| Date | Status | Loan Amount | Loan Type |
|---|---|---|---|
| Previous Owner | $700,000 | Purchase Money Mortgage | |
| Previous Owner | $400,000 | Stand Alone Refi Refinance Of Original Loan | |
| Previous Owner | $425,000 | Stand Alone Refi Refinance Of Original Loan | |
| Previous Owner | $50,000 | No Value Available | |
| Previous Owner | $472,000 | New Conventional | |
| Previous Owner | $479,920 | New Conventional | |
| Previous Owner | $170,000 | No Value Available | |
| Previous Owner | $289,000 | No Value Available | |
| Previous Owner | $50,000 | No Value Available |
Property History
| Date | Event | Price | Change | Sq Ft Price |
|---|---|---|---|---|
| 12/07/2022 12/07/22 | Sold | $1,050,000 | -7.8% | $711 / Sq Ft |
| 11/01/2022 11/01/22 | Pending | -- | -- | -- |
| 10/13/2022 10/13/22 | Price Changed | $1,139,000 | -8.5% | $772 / Sq Ft |
| 09/29/2022 09/29/22 | Price Changed | $1,245,000 | -2.4% | $843 / Sq Ft |
| 09/14/2022 09/14/22 | For Sale | $1,275,000 | +112.5% | $864 / Sq Ft |
| 08/28/2013 08/28/13 | Sold | $599,900 | 0.0% | $437 / Sq Ft |
| 07/31/2013 07/31/13 | Pending | -- | -- | -- |
| 07/19/2013 07/19/13 | Off Market | $599,900 | -- | -- |
| 07/15/2013 07/15/13 | For Sale | $599,900 | 0.0% | $437 / Sq Ft |
| 07/12/2013 07/12/13 | Off Market | $599,900 | -- | -- |
| 06/27/2013 06/27/13 | For Sale | $599,900 | -- | $437 / Sq Ft |
Tax History Compared to Growth
Tax History
| Year | Tax Paid | Tax Assessment Tax Assessment Total Assessment is a certain percentage of the fair market value that is determined by local assessors to be the total taxable value of land and additions on the property. | Land | Improvement |
|---|---|---|---|---|
| 2025 | $10,433 | $1,057,000 | $0 | $1,057,000 |
| 2024 | $10,125 | $1,036,300 | $0 | $1,036,300 |
| 2023 | $9,830 | $986,000 | $0 | $986,000 |
| 2022 | $9,850 | $966,600 | $0 | $966,600 |
| 2021 | $9,380 | $957,100 | $0 | $957,100 |
| 2020 | $8,956 | $947,700 | $0 | $947,700 |
| 2019 | $8,456 | $902,500 | $0 | $902,500 |
| 2018 | $7,800 | $824,500 | $0 | $824,500 |
| 2017 | $7,542 | $763,400 | $0 | $763,400 |
| 2016 | $6,992 | $671,000 | $0 | $671,000 |
| 2015 | $6,515 | $610,000 | $0 | $610,000 |
| 2014 | $5,936 | $521,200 | $0 | $521,200 |
Agents Affiliated with this Home
-
Jessica Cohen

Seller's Agent in 2022
Jessica Cohen
Gibson Sothebys International Realty
(617) 575-9537
7 in this area
66 Total Sales
-
Hudson Santana

Buyer's Agent in 2022
Hudson Santana
Keller Williams Realty Boston Northwest
(617) 272-0842
3 in this area
540 Total Sales
-
The Residential Group
T
Seller's Agent in 2013
The Residential Group
William Raveis R.E. & Home Services
(617) 426-8333
281 Total Sales
-
William Patterson

Buyer's Agent in 2013
William Patterson
Craft Realty
(857) 829-2449
65 Total Sales
Map
Source: MLS Property Information Network (MLS PIN)
MLS Number: 73036121
APN: BROO-000058-000001-000002
- 202 Fuller St Unit 6
- 30 Massachusetts 30 Unit 3
- 94 Naples Rd Unit 6
- 116 Thorndike St
- 116 Thorndike St Unit 2
- 39 Chester St
- 11 Abbottsford Rd
- 57 Brighton Ave Unit A
- 57 Brighton Ave Unit C
- 57 Brighton Ave Unit B
- 57 Brighton Ave Unit D
- 59 Brighton Ave Unit 1
- 183 Babcock St Unit 1
- 514 Harvard St Unit 2D
- 514 Harvard St Unit B1
- 514 Harvard St Unit B2
- 51 Naples Rd
- 77 Thorndike St Unit 1
- 77 Thorndike St Unit 2
- 97 Chester St Unit 8
