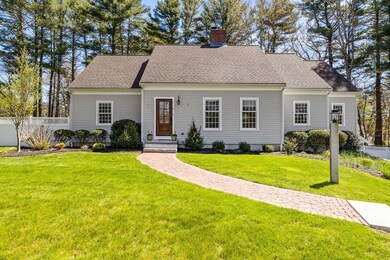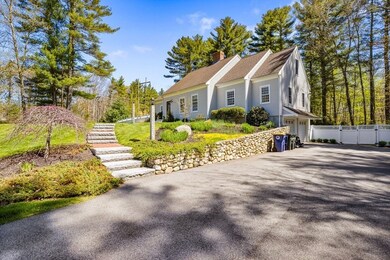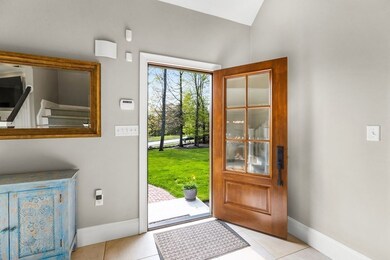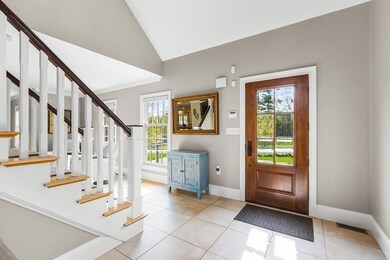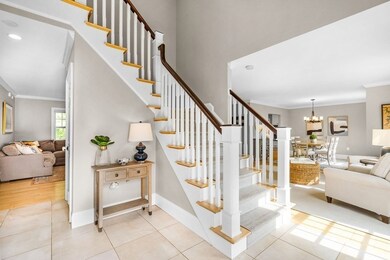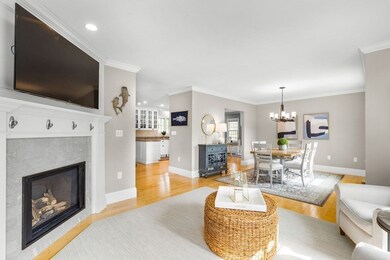
6 Henrys Ln Norwell, MA 02061
Highlights
- Medical Services
- Open Floorplan
- Deck
- William Gould Vinal Rated A-
- Cape Cod Architecture
- Wooded Lot
About This Home
As of July 2023Finally !!! The home you've been waiting for !! BRIGHT, SPACIOUS & SPECTACULAR - 3BR 3 Bath Cape feels "NEW” w/ designer finishes throughout. Impressive entry foyer w/ beautiful staircase. The pristine, OPEN, light-filled space designed for easy, elegant living & entertaining. DREAM kitchen w/huge center island, a bkfst bar & separate walk-in pantry. Dining room adjacent to the kitchen, seamlessly flows to the fireplaced living room & family room featuring a stunning custom built-in book case to showcase your treasures! Natural gas piped into grill for easy entertaining & dining alfresco ! LUXE primary suite w/ sitting area & enormous walk-in closet. Separate room perfect for a nursery/office. SPA-like bath w/ walk-in tiled shower, glass doors & jetted tub ! You will LOVE the laundry room in the primary suite ! Sunny finished lower level Walk OUT w/ tile floors, perfect for play room, home gym & access to 2 car garage! Live a carefree lifestyle w/Natural gas whole home generator !
Home Details
Home Type
- Single Family
Est. Annual Taxes
- $14,050
Year Built
- Built in 2007
Lot Details
- 1.23 Acre Lot
- Stone Wall
- Corner Lot
- Level Lot
- Sprinkler System
- Wooded Lot
Parking
- 2 Car Attached Garage
- Tuck Under Parking
- Off-Street Parking
Home Design
- Cape Cod Architecture
- Frame Construction
- Shingle Roof
- Concrete Perimeter Foundation
Interior Spaces
- 5,286 Sq Ft Home
- Open Floorplan
- Decorative Lighting
- Insulated Windows
- Sliding Doors
- Living Room with Fireplace
- Home Office
- Wood Flooring
- Exterior Basement Entry
Kitchen
- Breakfast Bar
- <<OvenToken>>
- <<builtInRangeToken>>
- Stove
- <<microwave>>
- Stainless Steel Appliances
- Kitchen Island
- Solid Surface Countertops
Bedrooms and Bathrooms
- 3 Bedrooms
- Primary bedroom located on second floor
- Walk-In Closet
- 3 Full Bathrooms
Laundry
- Laundry on upper level
- Dryer
- Washer
Home Security
- Home Security System
- Storm Windows
Outdoor Features
- Balcony
- Deck
Location
- Property is near schools
Schools
- Vinal Elementary School
- Norwell High School
Utilities
- Forced Air Heating and Cooling System
- 3 Cooling Zones
- 3 Heating Zones
- Heating System Uses Natural Gas
- Power Generator
- Gas Water Heater
- Private Sewer
Listing and Financial Details
- Assessor Parcel Number 1100970
Community Details
Overview
- No Home Owners Association
- Cul De Sac Subdivision
Amenities
- Medical Services
- Shops
Recreation
- Jogging Path
Ownership History
Purchase Details
Home Financials for this Owner
Home Financials are based on the most recent Mortgage that was taken out on this home.Purchase Details
Home Financials for this Owner
Home Financials are based on the most recent Mortgage that was taken out on this home.Purchase Details
Purchase Details
Similar Homes in the area
Home Values in the Area
Average Home Value in this Area
Purchase History
| Date | Type | Sale Price | Title Company |
|---|---|---|---|
| Deed | $559,000 | -- | |
| Deed | $559,000 | -- | |
| Deed | -- | -- | |
| Deed | -- | -- | |
| Deed | $335,000 | -- | |
| Deed | $335,000 | -- | |
| Deed | $425,000 | -- |
Mortgage History
| Date | Status | Loan Amount | Loan Type |
|---|---|---|---|
| Open | $1,021,000 | Adjustable Rate Mortgage/ARM | |
| Closed | $828,000 | Purchase Money Mortgage | |
| Closed | $804,000 | Purchase Money Mortgage | |
| Previous Owner | $640,000 | Purchase Money Mortgage |
Property History
| Date | Event | Price | Change | Sq Ft Price |
|---|---|---|---|---|
| 07/17/2023 07/17/23 | Sold | $1,200,000 | -6.2% | $227 / Sq Ft |
| 05/16/2023 05/16/23 | For Sale | $1,279,000 | 0.0% | $242 / Sq Ft |
| 05/15/2023 05/15/23 | Pending | -- | -- | -- |
| 05/10/2023 05/10/23 | For Sale | $1,279,000 | +27.3% | $242 / Sq Ft |
| 07/12/2021 07/12/21 | Sold | $1,005,000 | +11.8% | $333 / Sq Ft |
| 05/30/2021 05/30/21 | Pending | -- | -- | -- |
| 05/26/2021 05/26/21 | For Sale | $899,000 | +60.8% | $298 / Sq Ft |
| 03/18/2014 03/18/14 | Sold | $559,000 | 0.0% | $185 / Sq Ft |
| 12/23/2013 12/23/13 | Pending | -- | -- | -- |
| 12/17/2013 12/17/13 | Off Market | $559,000 | -- | -- |
| 12/10/2013 12/10/13 | Price Changed | $599,900 | -4.8% | $199 / Sq Ft |
| 11/21/2013 11/21/13 | For Sale | $629,900 | -- | $209 / Sq Ft |
Tax History Compared to Growth
Tax History
| Year | Tax Paid | Tax Assessment Tax Assessment Total Assessment is a certain percentage of the fair market value that is determined by local assessors to be the total taxable value of land and additions on the property. | Land | Improvement |
|---|---|---|---|---|
| 2025 | $15,223 | $1,164,700 | $433,200 | $731,500 |
| 2024 | $14,153 | $1,051,500 | $408,700 | $642,800 |
| 2023 | $14,050 | $918,900 | $300,000 | $618,900 |
| 2022 | $13,662 | $822,000 | $273,100 | $548,900 |
| 2021 | $14,267 | $842,200 | $287,500 | $554,700 |
| 2020 | $13,557 | $815,200 | $292,700 | $522,500 |
| 2019 | $13,199 | $804,800 | $282,300 | $522,500 |
| 2018 | $13,144 | $804,400 | $287,500 | $516,900 |
| 2017 | $11,763 | $715,100 | $274,400 | $440,700 |
| 2016 | $11,469 | $695,100 | $274,400 | $420,700 |
| 2015 | $11,344 | $687,500 | $274,400 | $413,100 |
| 2014 | $10,325 | $630,700 | $288,100 | $342,600 |
Agents Affiliated with this Home
-
Amy Toth

Seller's Agent in 2023
Amy Toth
Compass
(617) 283-1464
3 in this area
79 Total Sales
-
Heather Macbean Guerard

Buyer's Agent in 2023
Heather Macbean Guerard
William Raveis R.E. & Home Services
(781) 749-3007
1 in this area
33 Total Sales
-
Elaine Bongarzone
E
Seller's Agent in 2021
Elaine Bongarzone
Conway - Scituate
(781) 820-9986
3 in this area
16 Total Sales
-
Donna Chase

Buyer's Agent in 2021
Donna Chase
William Raveis R.E. & Home Services
(617) 803-2660
2 in this area
81 Total Sales
-
John Volpe

Seller's Agent in 2014
John Volpe
William Raveis R.E. & Home Services
(781) 248-2018
23 in this area
54 Total Sales
Map
Source: MLS Property Information Network (MLS PIN)
MLS Number: 73109879
APN: NORW-000043-000000-000039
- 15 Henrys Ln
- 166 Norwell Ave
- 21 Norwell Ave
- 48 Old Oaken Bucket Rd
- 179 Lincoln St
- 134 Lincoln St
- 0 Mt Blue Unit 73374335
- 0 Mount Blue St
- 4 Captain Vinal Way
- 731 Grove St
- Lot 26 Webster Farm Way
- Lot 4 Webster Farm Way
- Lot 24 Webster Farm Way
- Lot 22 Webster Farm Way
- Lot 1 Webster Farm Way
- 6 Mattakeesett Ln
- 59 First Parish Rd
- 20 Laurelwood Dr
- 420 Main St
- 293 Cross St

