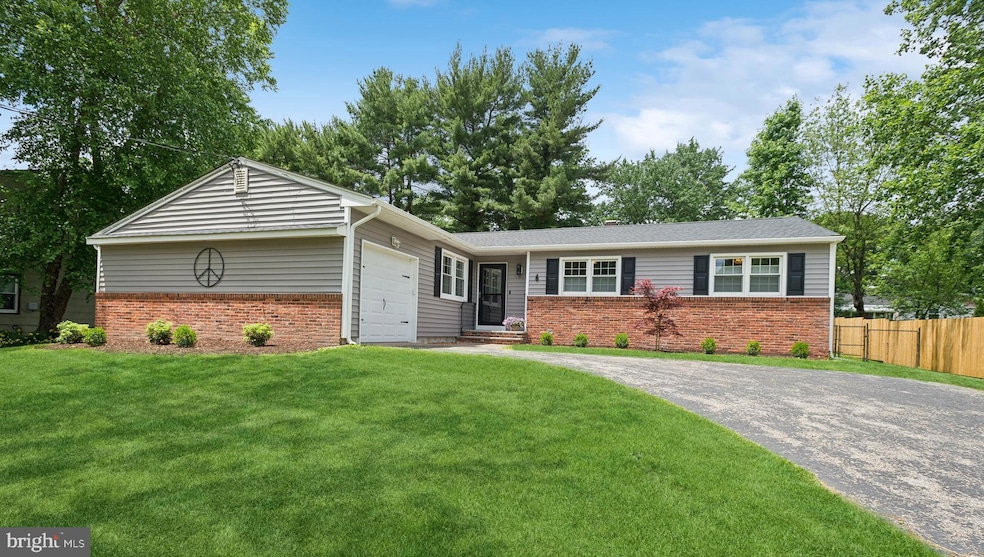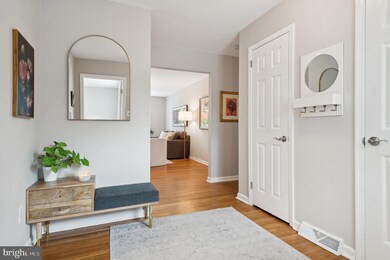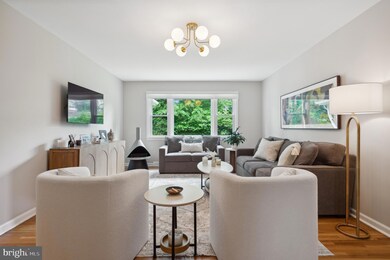
6 Hillsdale Rd Lawrence Township, NJ 08648
Highlights
- Open Floorplan
- Rambler Architecture
- Main Floor Bedroom
- Lawrence High School Rated A-
- Solid Hardwood Flooring
- Sun or Florida Room
About This Home
As of July 2024Step into luxury and comfort with this newly renovated Ranch-style home, nestled in the coveted Nassau II Lawrenceville neighborhood. Boasting enticing curb appeal and surrounded by lush greenery, this residence is a serene retreat just moments from Lawrence High School and minutes from downtown Lawrenceville and Princeton. The home's exterior has been impeccably remodeled, featuring a new roof, siding, and garage door. The fully fenced backyard and side yard are perfect for outdoor entertaining, with a picturesque setting. Enjoy grilling on summer days or relaxing in the renovated sunroom with new sliding doors. Upon entering, you'll be greeted by a welcoming foyer that flows seamlessly into a massive living space, formal dining room, and updated chef's kitchen. The kitchen, fully transformed, is a culinary dream, offering ample space and modern amenities for both casual meals and gourmet cooking. The home has beautiful refinished hardwood floors that reflect the natural light pouring in through windows with custom cellular window treatments. Freshly painted walls and brand-new luxury light fixtures add a touch of elegance throughout the 1,650 square feet of living space. This spacious home includes three bedrooms and two full baths and a very spacious den/4th bedroom providing ample space for family and guests. The bathrooms have newer fixtures and finishes, complementing the home's modern aesthetic. Additional features include a New HVAC system for year-round comfort, New Culligan Water filtration system, New Water Heater, New Basement Windows, Professional landscaping enhancing the property's curb appeal and newer windows throughout. The basement houses a washer, dryer, and new sink, while the garage features a full-size KitchenAid fridge, adding convenience to your daily routines. This home truly embodies "Home Sweet Home," offering a blend of luxurious living, modern updates, and timeless charm. With its prime location in a tranquil neighborhood and close proximity to public and private schools and amenities, this is an opportunity not to be missed.
Last Agent to Sell the Property
Compass New Jersey, LLC - Princeton License #570687 Listed on: 06/11/2024

Home Details
Home Type
- Single Family
Est. Annual Taxes
- $8,579
Year Built
- Built in 1961 | Remodeled in 2024
Lot Details
- Southeast Facing Home
- Property is zoned R-3
Parking
- 1 Car Direct Access Garage
- 3 Driveway Spaces
- Side Facing Garage
- Garage Door Opener
- On-Street Parking
Home Design
- Rambler Architecture
- Frame Construction
- Asphalt Roof
Interior Spaces
- 1,646 Sq Ft Home
- Property has 1 Level
- Open Floorplan
- Recessed Lighting
- Window Treatments
- Living Room
- Dining Room
- Den
- Sun or Florida Room
Kitchen
- Eat-In Kitchen
- Gas Oven or Range
- <<builtInMicrowave>>
- Dishwasher
- Stainless Steel Appliances
- Upgraded Countertops
Flooring
- Solid Hardwood
- Luxury Vinyl Plank Tile
Bedrooms and Bathrooms
- 3 Main Level Bedrooms
- 2 Full Bathrooms
Laundry
- Dryer
- Washer
Basement
- Basement Fills Entire Space Under The House
- Laundry in Basement
Schools
- Benjamin Franklin Elementary School
- Lawrence Middle School
- Lawrence High School
Utilities
- Central Heating and Cooling System
- Cooling System Utilizes Natural Gas
- Water Treatment System
- Natural Gas Water Heater
- Water Conditioner is Owned
- Municipal Trash
Community Details
- No Home Owners Association
- Nassau Ii Subdivision
Listing and Financial Details
- Tax Lot 00009
- Assessor Parcel Number 07-03202-00009
Ownership History
Purchase Details
Home Financials for this Owner
Home Financials are based on the most recent Mortgage that was taken out on this home.Purchase Details
Purchase Details
Home Financials for this Owner
Home Financials are based on the most recent Mortgage that was taken out on this home.Purchase Details
Home Financials for this Owner
Home Financials are based on the most recent Mortgage that was taken out on this home.Similar Homes in the area
Home Values in the Area
Average Home Value in this Area
Purchase History
| Date | Type | Sale Price | Title Company |
|---|---|---|---|
| Deed | $650,000 | Old Republic Title | |
| Deed | -- | None Listed On Document | |
| Deed | $400,000 | Empire Title & Abstract | |
| Deed | $170,000 | -- |
Mortgage History
| Date | Status | Loan Amount | Loan Type |
|---|---|---|---|
| Open | $520,000 | New Conventional | |
| Previous Owner | $200,000 | New Conventional | |
| Previous Owner | $84,073 | Credit Line Revolving | |
| Previous Owner | $136,000 | Purchase Money Mortgage |
Property History
| Date | Event | Price | Change | Sq Ft Price |
|---|---|---|---|---|
| 07/17/2025 07/17/25 | Price Changed | $729,999 | -2.7% | $443 / Sq Ft |
| 06/27/2025 06/27/25 | For Sale | $749,900 | +15.4% | $456 / Sq Ft |
| 07/29/2024 07/29/24 | Sold | $650,000 | +8.4% | $395 / Sq Ft |
| 06/16/2024 06/16/24 | Pending | -- | -- | -- |
| 06/11/2024 06/11/24 | For Sale | $599,900 | -- | $364 / Sq Ft |
Tax History Compared to Growth
Tax History
| Year | Tax Paid | Tax Assessment Tax Assessment Total Assessment is a certain percentage of the fair market value that is determined by local assessors to be the total taxable value of land and additions on the property. | Land | Improvement |
|---|---|---|---|---|
| 2024 | $8,580 | $282,600 | $90,600 | $192,000 |
| 2023 | $8,580 | $282,600 | $90,600 | $192,000 |
| 2022 | $8,424 | $282,600 | $90,600 | $192,000 |
| 2021 | $8,317 | $282,600 | $90,600 | $192,000 |
| 2020 | $8,201 | $282,600 | $90,600 | $192,000 |
| 2019 | $8,096 | $282,600 | $90,600 | $192,000 |
| 2018 | $7,913 | $282,600 | $90,600 | $192,000 |
| 2017 | $7,876 | $282,600 | $90,600 | $192,000 |
| 2016 | $7,760 | $282,600 | $90,600 | $192,000 |
| 2015 | $7,545 | $282,600 | $90,600 | $192,000 |
| 2014 | $7,404 | $282,600 | $90,600 | $192,000 |
Agents Affiliated with this Home
-
Geniene Polukord
G
Seller's Agent in 2025
Geniene Polukord
Compass New Jersey, LLC - Princeton
(732) 266-4341
10 in this area
67 Total Sales
-
Randy Snyder

Seller Co-Listing Agent in 2025
Randy Snyder
Compass New Jersey, LLC - Princeton
(609) 658-3193
9 in this area
86 Total Sales
-
Lauren Adams

Buyer's Agent in 2024
Lauren Adams
Callaway Henderson Sotheby's Int'l-Princeton
(908) 812-9557
1 in this area
64 Total Sales
Map
Source: Bright MLS
MLS Number: NJME2044370
APN: 07-03202-0000-00009
- 12 Lannigan Dr
- 247 Glenn Ave
- 12 Rydal Dr
- 2685 Princeton Pike
- 62 Glenn Ave
- 102 Coolidge Ave
- 150 Coolidge Ave
- 0 Locust Ave
- 1424 Colts Cir Unit 1424
- 1221 Colts Cir Unit Q
- 1410 Colts Cir
- 1309 Colts Cir Unit D
- 1104 Colts Cir Unit Q
- 76 Stonicker Dr
- 140 Gainsboro Rd
- 242 Fieldboro Dr
- 15 Renee Ct
- 192 Millerick Ave
- 2293 Princeton Pike
- 10 Camelia Ct






