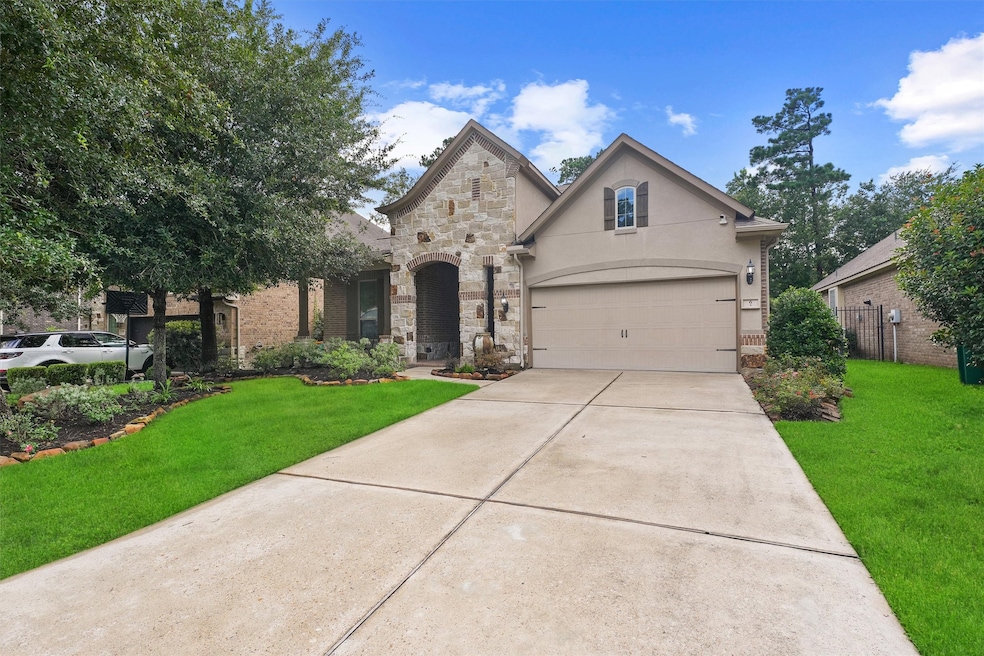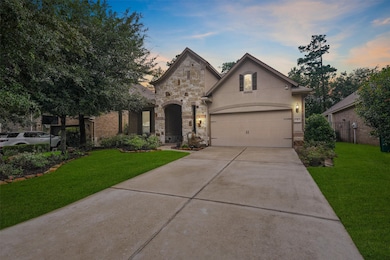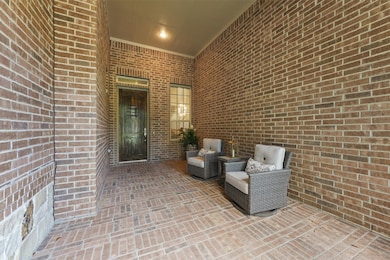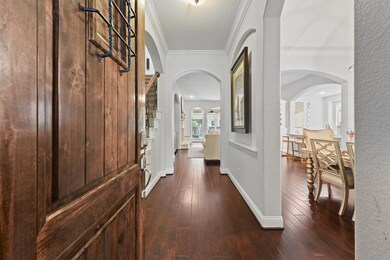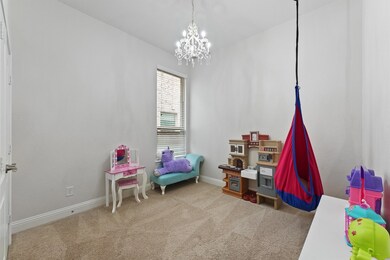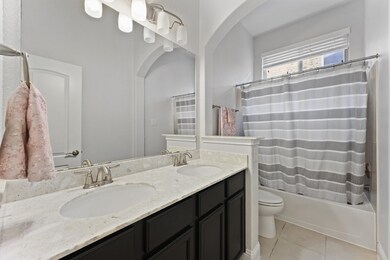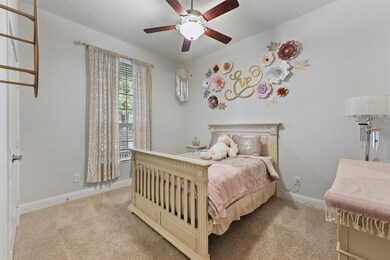6 Inland Prairie Dr Tomball, TX 77375
Creekside Park NeighborhoodHighlights
- Traditional Architecture
- Breakfast Room
- Family Room Off Kitchen
- Creekview Elementary School Rated A
- Double Oven
- 2 Car Attached Garage
About This Home
Welcome to this beautifully maintained home featuring outstanding curb appeal, lush green grass, and manicured landscaping. Perfectly situated within walking distance to local bars and restaurants, this home offers both comfort and convenience. Inside, the formal dining room flows effortlessly into the spacious living area and kitchen—ideal for entertaining or everyday living. The living room features a cozy fireplace, large windows that fill the space with natural light. The kitchen boasts an impressive 8-foot central island and a sunny breakfast nook. The primary suite is a true retreat with large windows, a spa-like ensuite bath with a soaking tub, separate glass-enclosed shower, and a walk-in closet. A dedicated home office provides a quiet space to work or study. Upstairs, you’ll find the fourth bedroom with its own bathroom and the large game room. Step outside to enjoy the covered patio and fully fenced backyard—ideal for outdoor gatherings or relaxing evenings.
Home Details
Home Type
- Single Family
Est. Annual Taxes
- $13,176
Year Built
- Built in 2014
Lot Details
- 6,881 Sq Ft Lot
- Back Yard Fenced
Parking
- 2 Car Attached Garage
Home Design
- Traditional Architecture
Interior Spaces
- 2,990 Sq Ft Home
- 2-Story Property
- Gas Log Fireplace
- Family Room Off Kitchen
- Living Room
- Breakfast Room
- Dining Room
- Washer and Gas Dryer Hookup
Kitchen
- Double Oven
- Gas Cooktop
- Microwave
- Dishwasher
- Kitchen Island
- Disposal
Bedrooms and Bathrooms
- 4 Bedrooms
Schools
- Creekview Elementary School
- Creekside Park Junior High School
- Tomball High School
Utilities
- Central Heating and Cooling System
- Heating System Uses Gas
- No Utilities
Listing and Financial Details
- Property Available on 7/19/25
- Long Term Lease
Community Details
Overview
- The Woodlands Creekside Park West 09 Subdivision
Pet Policy
- Pets Allowed
- Pet Deposit Required
Map
Source: Houston Association of REALTORS®
MLS Number: 30022078
APN: 1336220020013
- 15 Waterfall Way
- 26 Lufberry Place
- 67 Daffodil Meadow Place
- 35 Daffodil Meadow Place
- 23 Silver Rock Dr
- 19 Brittany Rose Place
- 18 Star Iris Place
- 18 Devon Dale Dr
- 99 W Wading Pond Cir
- 191 Kendrick Pines Blvd
- 207 Kendrick Pines Blvd
- 23 Cohasset Place
- 30 Burgess Bend Way
- 23 N Wheatleigh Dr
- 25901 Haven Lake Dr
- 81 Gildwood Place
- 1206 Hidden Oaks Dr
- 38 Jaspers Place
- 130 Pioneer Canyon Place
- 14 Painted Post Place
- 26 Lufberry Place
- 23 Silver Rock Dr
- 7 Brittany Rose Place
- 42 Daffodil Meadow Place
- 38 Jonquil Place
- 8440 Creekside Green Dr
- 14 Jonquil Place
- 26700 Kuykendahl Rd
- 39 E Wading Pond Cir
- 23 Pioneer Canyon Place
- 207 Kendrick Pines Blvd
- 99 W Wading Pond Cir
- 26 Beacons Light Place
- 215 Kendrick Pines Blvd
- 98 Kendrick Pines Blvd
- 19 Cohasset Place
- 67 Pioneer Canyon Place
- 27 S Greenprint Cir
- 27 Tioga Place
- 99 Pioneer Canyon Place
