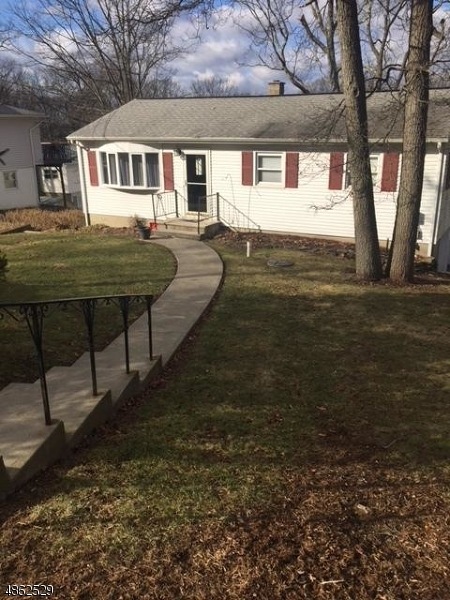
$235,000
- 2 Beds
- 1 Bath
- 476 Sq Ft
- 163 Monroe Trail
- Hopatcong, NJ
Looking for something simple, affordable, and move-in ready? This 2-bedroom, 1-bath ranch in Hopatcong Boro might be the perfect fit! With 476 sq ft of easy living, it features an open kitchen/living room layout and sliders off the main bedroom that lead right out to a private back deck great for soaking up some sun, relaxing or entertaining. The home has some nice updates too, like a newer roof
Migdalia Zamora MPZ REALTY
