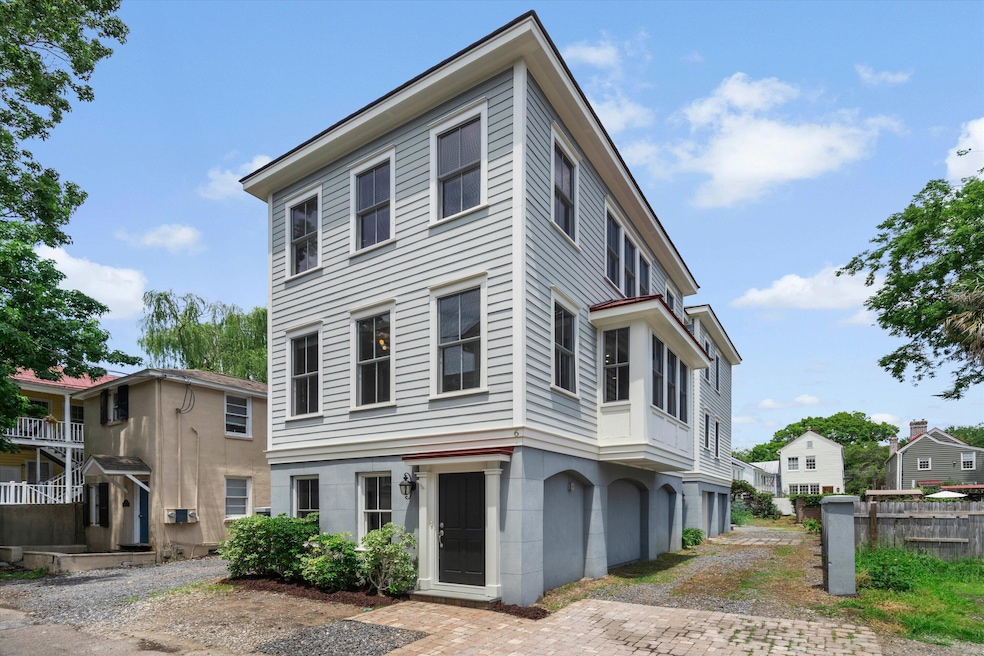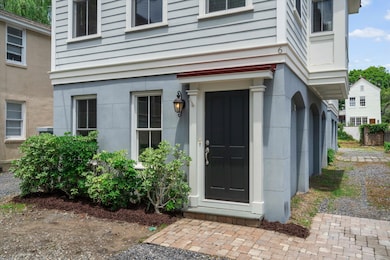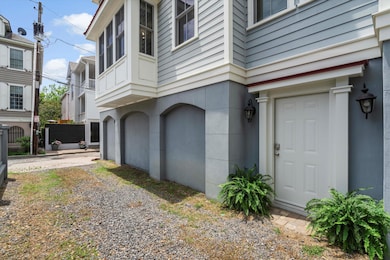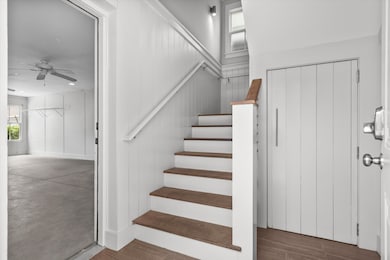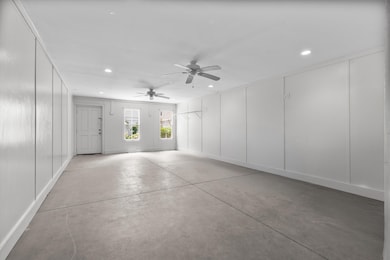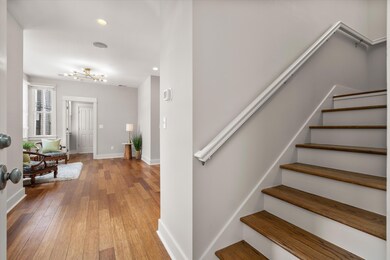
6 Kirkland Ln Charleston, SC 29401
Harleston Village NeighborhoodEstimated payment $10,790/month
Highlights
- Central Air
- Heating Available
- 4-minute walk to Gangi Courtyard
- Ceiling Fan
About This Home
Rare Investment Opportunity in the Heart of Historic Charleston Discover this exceptional, energy-efficient modern duplex located on a quiet street between Wentworth and Beaufain--just steps from MUSC, CofC, and the best of downtown Charleston. Built less than 10 years ago with high-end craftsmanship, the property features hardwood floors, granite countertops, stainless steel appliances, tankless water heaters, updated lighting fixtures, and tile showers. Each unit includes a spacious, finished lower level (not included in square footage), perfect for a home office, gym, or extra storage, plus dedicated parking for four vehicles. Unit A offers 3 bedrooms and 3 full baths--freshly painted with updated light fixtures, featuring a kitchen, living area, and one bedroom on the second floor,with two additional bedrooms, bathrooms, and a laundry closet on the third. Unit B includes a kitchen, living area and half bath on the second floor, and a bedroom and bathroom above. Live in one and rent the other, or lease both for maximum return on investment. Elevated construction provides peace of mind, while a metal roof and minimal exterior maintenance enhance long-term value.
Ready to move in 3 bedroom unit immediately. The one bedroom unit will be available at the end of August 2025.
Walkable to Colonial Lake, the Market, Roper Hospital, The Citadel, Charleston School of Law, and premier shopping and diningthis is downtown Charleston living with outstanding income potential. Don't miss this rare opportunity to own a distinguished multi-unit property in one of the city's most desirable neighborhoods.
Property Details
Home Type
- Multi-Family
Est. Annual Taxes
- $11,507
Year Built
- Built in 2015
Lot Details
- 2,178 Sq Ft Lot
Parking
- Open Parking
Home Design
- Duplex
- Slab Foundation
- Asphalt Roof
- Metal Roof
Interior Spaces
- 4 Bedrooms
- 3,120 Sq Ft Home
- 3-Story Property
- Ceiling Fan
Kitchen
- Electric Range
- Microwave
- Dishwasher
Laundry
- Dryer
- Washer
Schools
- Memminger Elementary School
- Simmons Pinckney Middle School
- Burke High School
Utilities
- Central Air
- Heating Available
Community Details
Overview
- 2 Units
Building Details
- Operating Expense $18,000
- Gross Income $100,000
- Net Operating Income $82,000
Map
Home Values in the Area
Average Home Value in this Area
Tax History
| Year | Tax Paid | Tax Assessment Tax Assessment Total Assessment is a certain percentage of the fair market value that is determined by local assessors to be the total taxable value of land and additions on the property. | Land | Improvement |
|---|---|---|---|---|
| 2023 | $11,507 | $51,740 | $0 | $0 |
| 2022 | $9,337 | $45,000 | $0 | $0 |
| 2021 | $14,183 | $54,010 | $0 | $0 |
| 2020 | $14,079 | $54,010 | $0 | $0 |
| 2019 | $13,120 | $47,940 | $0 | $0 |
| 2017 | $12,528 | $47,940 | $0 | $0 |
| 2016 | $12,118 | $47,940 | $0 | $0 |
| 2015 | $2,999 | $12,130 | $0 | $0 |
| 2014 | $2,786 | $0 | $0 | $0 |
| 2011 | -- | $0 | $0 | $0 |
Purchase History
| Date | Type | Sale Price | Title Company |
|---|---|---|---|
| Deed | $1,035,000 | None Listed On Document | |
| Deed | $799,000 | -- | |
| Deed Of Distribution | -- | -- | |
| Warranty Deed | $175,000 | -- | |
| Interfamily Deed Transfer | -- | -- |
Similar Homes in Charleston, SC
Source: CHS Regional MLS
MLS Number: 25019868
APN: 457-04-03-028
- 8 Pitt St Unit A
- 133 Wentworth St
- 66 Beaufain St
- 21 1/2 Pitt St
- 34 Smith St
- 31 Coming St
- 155 Wentworth St Unit A
- 29 Smith St
- 33 Pitt St Unit 9
- 33 Pitt St Unit 3
- 154 Wentworth St
- 19 Smith St
- 19 Smith St Unit D
- 19 Smith St Unit A
- 19 Smith St Unit B
- 19 Smith St Unit C
- 9 West St Unit 1
- 8 Poulnot Ln
- 40 Pitt St
- 41 Pitt St
- 128 Wentworth St Unit 4
- 25 Montagu St Unit B
- 2 Poulnot Ln Unit 13
- 8 Smith St
- 66 Smith St Unit B
- 63 Rutledge Ave Unit 1
- 63 Rutledge Ave Unit 8
- 293 King St Unit 5
- 67 Legare St Unit 108
- 276 King St Unit A
- 15 Horlbeck Alley Unit 15
- 335 King St Unit Apartment B
- 342 King St
- 344 King St Unit Apartment A
- 344 King St
- 175 Wentworth St Unit B
- 350 King St Unit 307
- 157 Calhoun St Unit 202
- 151 Calhoun St Unit F
- 310 Broad St
