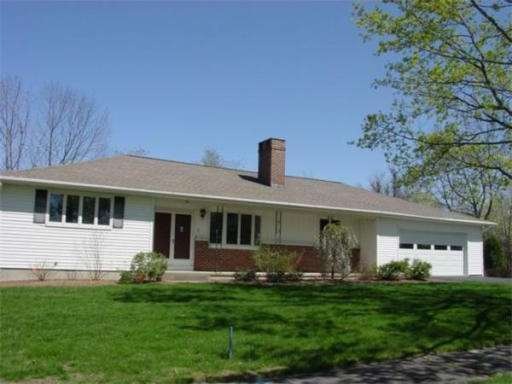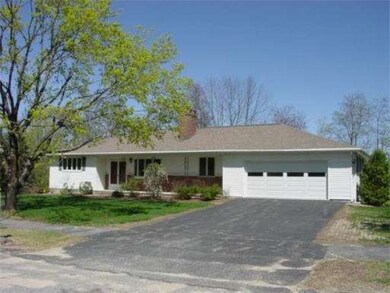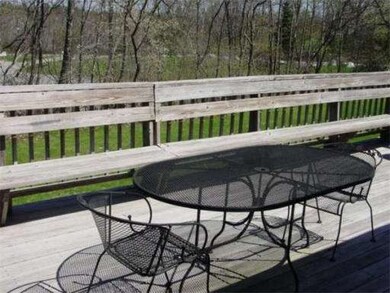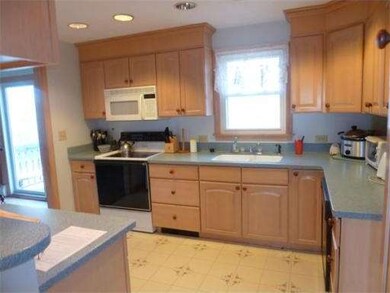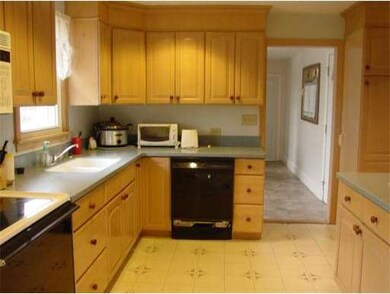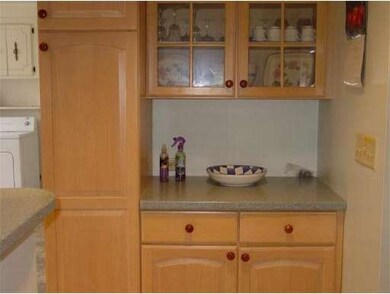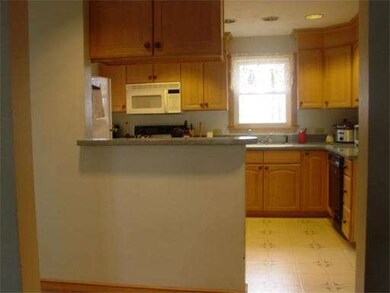
6 Lancaster Meadows West Boylston, MA 01583
Outlying West Boylston NeighborhoodAbout This Home
As of July 2023ALL OFFERS WILL BE CONSIDERED! Quiet street. Open floor plan, executive ranch on culdesac. 2 car attached garage, living area is handicap accessible. Sunken living room & dining room w/center fireplace Wakout lower level w/full kitchen, living room, built-in entertainment unit, woodstove, full bath. New roof. Beautifully landscaped with perrenials & fruit trees. Lower level has its own entrance & air conditioning. College students, overnight guests. Inlaw potential, family rental poss
Last Agent to Sell the Property
Jane Dimeco
Janice Mitchell R.E., Inc License #453004271 Listed on: 03/12/2011
Last Buyer's Agent
James Walsh
Park Avenue Realty Associates License #453010535
Home Details
Home Type
Single Family
Est. Annual Taxes
$0
Year Built
1971
Lot Details
0
Listing Details
- Lot Description: Corner, Paved Drive
- Special Features: None
- Property Sub Type: Detached
- Year Built: 1971
Interior Features
- Has Basement: Yes
- Fireplaces: 1
- Primary Bathroom: Yes
- Number of Rooms: 10
- Electric: Circuit Breakers
- Interior Amenities: Security System
- Basement: Full, Finished, Walk Out, Interior Access
- Bedroom 2: First Floor
- Bedroom 3: First Floor
- Bathroom #1: First Floor
- Bathroom #2: First Floor
- Bathroom #3: Basement
- Kitchen: First Floor
- Laundry Room: First Floor
- Living Room: First Floor
- Master Bedroom: First Floor
- Master Bedroom Description: Wall to Wall Carpet
- Dining Room: First Floor
- Family Room: Basement
Exterior Features
- Exterior: Vinyl
- Exterior Features: Deck
- Foundation: Poured Concrete
Garage/Parking
- Garage Parking: Attached
- Garage Spaces: 2
- Parking: Off-Street
- Parking Spaces: 6
Utilities
- Water/Sewer: Private Sewerage, City/Town Water
Ownership History
Purchase Details
Purchase Details
Purchase Details
Home Financials for this Owner
Home Financials are based on the most recent Mortgage that was taken out on this home.Similar Home in West Boylston, MA
Home Values in the Area
Average Home Value in this Area
Purchase History
| Date | Type | Sale Price | Title Company |
|---|---|---|---|
| Quit Claim Deed | -- | -- | |
| Deed | $167,500 | -- | |
| Deed | $129,900 | -- |
Mortgage History
| Date | Status | Loan Amount | Loan Type |
|---|---|---|---|
| Open | $100,000 | Credit Line Revolving | |
| Open | $199,000 | Stand Alone Refi Refinance Of Original Loan | |
| Closed | $35,000 | Unknown | |
| Closed | $200,000 | Stand Alone Refi Refinance Of Original Loan | |
| Previous Owner | $187,500 | New Conventional | |
| Previous Owner | $122,900 | Purchase Money Mortgage |
Property History
| Date | Event | Price | Change | Sq Ft Price |
|---|---|---|---|---|
| 07/17/2023 07/17/23 | Sold | $650,000 | +3.2% | $203 / Sq Ft |
| 06/14/2023 06/14/23 | Pending | -- | -- | -- |
| 06/11/2023 06/11/23 | For Sale | $629,900 | 0.0% | $197 / Sq Ft |
| 06/11/2023 06/11/23 | Off Market | $629,900 | -- | -- |
| 06/05/2023 06/05/23 | For Sale | $629,900 | +152.0% | $197 / Sq Ft |
| 01/13/2012 01/13/12 | Sold | $250,000 | -16.6% | $139 / Sq Ft |
| 12/26/2011 12/26/11 | Pending | -- | -- | -- |
| 11/23/2011 11/23/11 | For Sale | $299,900 | +20.0% | $166 / Sq Ft |
| 11/21/2011 11/21/11 | Off Market | $250,000 | -- | -- |
| 11/14/2011 11/14/11 | For Sale | $299,900 | +20.0% | $166 / Sq Ft |
| 11/12/2011 11/12/11 | Off Market | $250,000 | -- | -- |
| 09/07/2011 09/07/11 | Price Changed | $299,900 | -7.7% | $166 / Sq Ft |
| 08/11/2011 08/11/11 | Price Changed | $325,000 | -1.5% | $180 / Sq Ft |
| 06/23/2011 06/23/11 | Price Changed | $329,900 | -1.5% | $183 / Sq Ft |
| 06/01/2011 06/01/11 | Price Changed | $334,900 | -4.3% | $186 / Sq Ft |
| 03/12/2011 03/12/11 | For Sale | $349,900 | -- | $194 / Sq Ft |
Tax History Compared to Growth
Tax History
| Year | Tax Paid | Tax Assessment Tax Assessment Total Assessment is a certain percentage of the fair market value that is determined by local assessors to be the total taxable value of land and additions on the property. | Land | Improvement |
|---|---|---|---|---|
| 2025 | $0 | $682,300 | $118,900 | $563,400 |
| 2024 | $7,640 | $648,900 | $118,900 | $530,000 |
| 2023 | $7,640 | $490,400 | $117,300 | $373,100 |
| 2022 | $7,164 | $405,200 | $117,300 | $287,900 |
| 2021 | $6,839 | $370,500 | $106,600 | $263,900 |
| 2020 | $6,771 | $364,400 | $106,600 | $257,800 |
| 2019 | $6,330 | $335,800 | $106,600 | $229,200 |
| 2018 | $6,037 | $322,500 | $106,600 | $215,900 |
| 2017 | $3,142 | $284,500 | $106,600 | $177,900 |
| 2016 | $5,273 | $285,800 | $99,200 | $186,600 |
| 2015 | $5,128 | $279,600 | $98,200 | $181,400 |
Agents Affiliated with this Home
-

Seller's Agent in 2023
Kim Poirier
ERA Key Realty Services- Milf
(508) 473-9000
1 in this area
112 Total Sales
-
V
Seller Co-Listing Agent in 2023
Victor Rosas
ERA Key Realty Services- Milf
-
J
Seller's Agent in 2012
Jane Dimeco
Janice Mitchell R.E., Inc
-
J
Buyer's Agent in 2012
James Walsh
Park Avenue Realty Associates
Map
Source: MLS Property Information Network (MLS PIN)
MLS Number: 71199151
APN: WBOY-000127-000010
- 136 Sterling St Unit A3
- 216 Fairbanks St
- 330 Sterling St Unit B3
- 21 Myrtle Ave
- 4 Gates Terrace
- 12 Gates Terrace
- 2 Lakeview Ave
- 103 Central St
- 30 Crescent St
- 64 Worcester St
- 109 Swett Hill Rd
- 25 Lakeshore Dr
- 113 Newton St
- 31 Almanac Way
- 117 Worcester St
- 0 Boutelle Rd
- 152 Worcester St Unit 8
- 152 Goodale St
- 223 Worcester Rd
- 39 Bowen St
