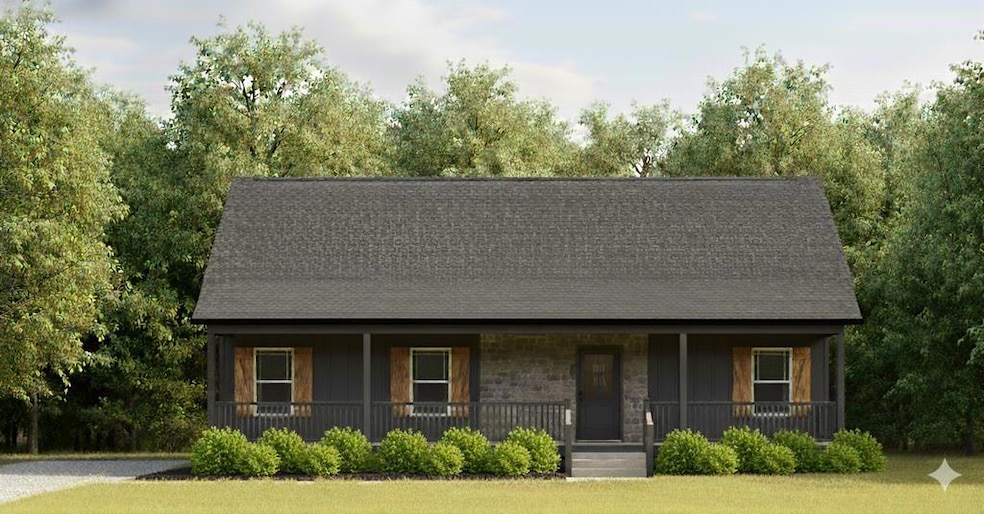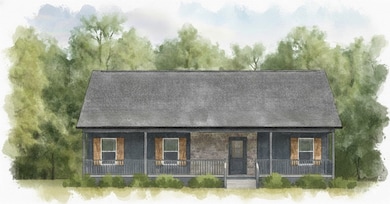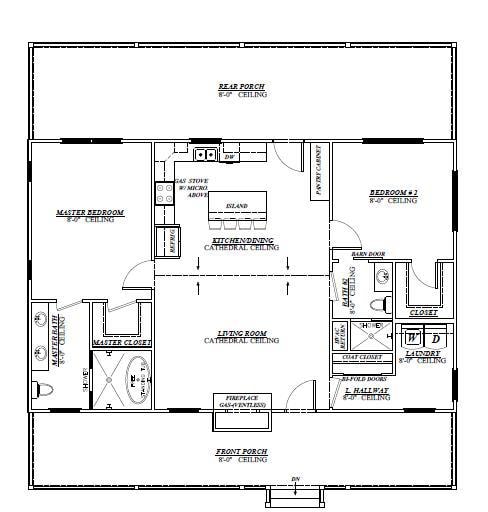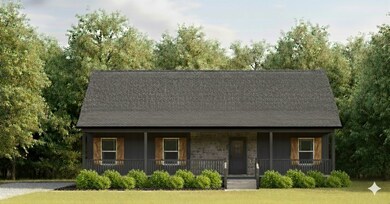6 Lickskillet Rd Epworth, GA 30541
Estimated payment $3,130/month
Highlights
- New Construction
- Craftsman Architecture
- No HOA
- View of Trees or Woods
- Outdoor Fireplace
- Covered Patio or Porch
About This Home
AI generated images from floor plans. This is a pre-construction listing. The grading has been completed. This pre-construction, traditional Craftsman-style home is just 14 minutes from downtown Blue Ridge. This property is located on a quiet, paved road with very little traffic. The 2-bedroom, 2-bath home (both ensuite) will showcase quality craftsmanship with premium finishes, rich wood accent walls, circle-sewn wood ceilings, elegant fixtures, and a stone entrance. The cozy home will have an open-concept layout featuring a beautiful kitchen with stainless steel appliances, ample custom cabinetry, granite surfaces, a stone fireplace, a laundry room, and a covered deck with stone fireplace. The primary suite will be a luxurious ensuite with an oversized tile shower with a tub inside the dual head shower. Finishes similiar to 3382 Lickskillet Road MLS #420246
Listing Agent
Ansley Real Estate Christie's Int. Real Estate Brokerage Phone: 7066134663 License #434934 Listed on: 11/12/2025

Open House Schedule
-
Wednesday, November 19, 20257:00 to 10:00 am11/19/2025 7:00:00 AM +00:0011/19/2025 10:00:00 AM +00:004 Houses/Properties within 0.5 milesAdd to Calendar
Home Details
Home Type
- Single Family
Year Built
- New Construction
Lot Details
- 1.53 Acre Lot
Home Design
- Craftsman Architecture
- Traditional Architecture
- Cottage
- Cabin
- Permanent Foundation
- Frame Construction
- Shingle Roof
- Wood Siding
Interior Spaces
- 1,232 Sq Ft Home
- 1-Story Property
- Sheet Rock Walls or Ceilings
- 2 Fireplaces
- Insulated Windows
- Views of Woods
- Crawl Space
Kitchen
- Range
- Microwave
- Dishwasher
Bedrooms and Bathrooms
- 2 Bedrooms
- 2 Full Bathrooms
Laundry
- Laundry Room
- Laundry on main level
Parking
- Driveway
- Open Parking
Outdoor Features
- Covered Patio or Porch
- Outdoor Fireplace
Utilities
- Central Heating and Cooling System
- Heat Pump System
- Well
- Septic Tank
Community Details
- No Home Owners Association
Listing and Financial Details
- Tax Lot 6
- Assessor Parcel Number 0063 075 07 (parent)
Map
Home Values in the Area
Average Home Value in this Area
Property History
| Date | Event | Price | List to Sale | Price per Sq Ft |
|---|---|---|---|---|
| 11/12/2025 11/12/25 | For Sale | $500,000 | -- | $406 / Sq Ft |
Source: Northeast Georgia Board of REALTORS®
MLS Number: 420245
- 30 Mcclure Rd
- 92 Asbury St
- 195 Asbury St
- 620 Wash Wilson Rd
- 524 Old Highway 5
- 570 Old Highway 5
- 524 Old Hwy 5
- 975 Goss Rd
- 236 Washington Wilson Loop
- 411 Old Highway 5
- 201 Milsap Cir
- 201 Milsaps Cir
- 50 Gardenia Ln
- 585 Blue Ridge Dr
- 470 Blue Ridge Dr
- 456 Lavista Dr
- 380 La Vista Dr
- 380 Lavista Dr
- 340 La Vista Dr
- 340 Lavista Dr
- 92 Asbury St
- 610 Madola Rd Unit 1
- 610 Madola Rd
- 226 Church St
- 524 Old Highway 5
- 524 Old Hwy 5
- 24 Hamby Rd
- 98 Shalom Ln Unit ID1252436P
- 99 Kingtown St
- 2680 River Rd
- 113 Prospect St
- 3890 Mineral Bluff Hwy
- 443 Fox Run Dr Unit ID1018182P
- 586 Sun Valley Dr
- 101 Hothouse Dr
- 88 Black Gum Ln
- 544 E Main St
- 458 Austin St
- 190 Mckinney St
- 25 Walhala Trail Unit ID1231291P



