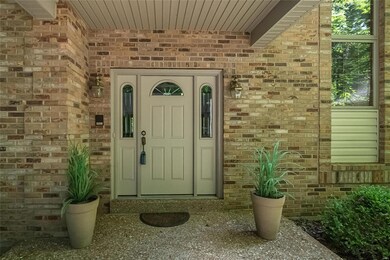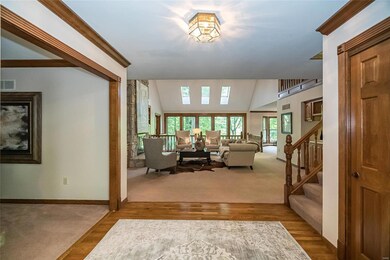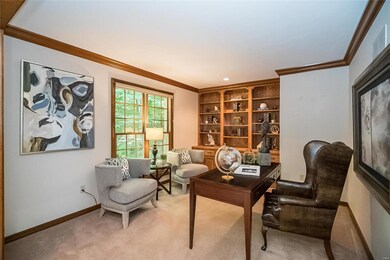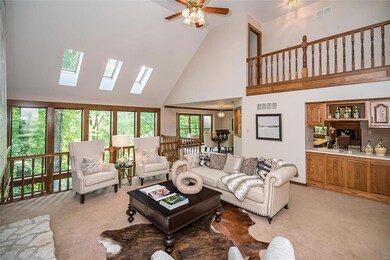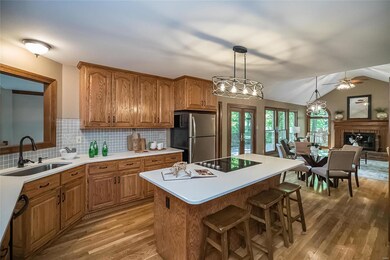
6 Lions Head Ct Chesterfield, MO 63005
Highlights
- Primary Bedroom Suite
- 3.22 Acre Lot
- Deck
- Chesterfield Elementary School Rated A
- Atrium Room
- Great Room with Fireplace
About This Home
As of October 2020Nestled among the trees off a rustic lane is a home that welcomes you to a life where city noise becomes a memory! Serene 3 acre private world just minutes from Chesterfield Valley! With 5000+ finished sf, this Hardesty built 1.5sty atrium features 4+BRs, 4.5baths, 2 story great rm, 3 f/p, crown moulding, intimate & formal dining areas, library, main flr master suite w/ balcony, hearth rm, main flr laundry, fin LL w/ possible 5th BR, multi-level composite decks, oversized 3 car gar & the list goes on! Remodeled kitchen boasts quartz counters, plethora of custom cabs, tile backsplash, new lighting & it all glitters when complemented by glowing wood floor & wooded views that flow past the brkfst rm to the vaulted hearth rm. Updated master bath offers a dazzling spa-like design! Ensuite & 2BRs sharing J&J bath upstairs. Wet bar & rec rm in LL. Zoned HVAC. Central Vac. Security Sys. Rockwood Schools. Spilling with value! Take advantage of today's low rates to call this your forever home!
Last Agent to Sell the Property
Coldwell Banker Realty - Gundaker West Regional License #1999030762 Listed on: 08/06/2020

Last Buyer's Agent
Ann Cordeal and Teresa Lessaris
Berkshire Hathaway HomeServices Select Properties License #2001014495

Home Details
Home Type
- Single Family
Est. Annual Taxes
- $10,510
Year Built
- Built in 1989
Lot Details
- 3.22 Acre Lot
- Wooded Lot
- Backs to Trees or Woods
HOA Fees
- $63 Monthly HOA Fees
Parking
- 3 Car Attached Garage
- Side or Rear Entrance to Parking
- Garage Door Opener
Home Design
- Traditional Architecture
- Brick or Stone Mason
- Vinyl Siding
Interior Spaces
- 1.5-Story Property
- Wet Bar
- Central Vacuum
- Built-in Bookshelves
- Historic or Period Millwork
- Vaulted Ceiling
- Ceiling Fan
- Skylights
- Wood Burning Fireplace
- Fireplace in Hearth Room
- Some Wood Windows
- Insulated Windows
- Window Treatments
- Bay Window
- French Doors
- Six Panel Doors
- Entrance Foyer
- Great Room with Fireplace
- 3 Fireplaces
- Breakfast Room
- Formal Dining Room
- Den
- Bonus Room
- Atrium Room
- Attic Fan
- Laundry on main level
Kitchen
- Hearth Room
- Electric Oven or Range
- Electric Cooktop
- <<microwave>>
- Dishwasher
- Kitchen Island
- Built-In or Custom Kitchen Cabinets
- Disposal
Flooring
- Wood
- Partially Carpeted
Bedrooms and Bathrooms
- 4 Bedrooms | 1 Primary Bedroom on Main
- Primary Bedroom Suite
- Walk-In Closet
- Primary Bathroom is a Full Bathroom
- Dual Vanity Sinks in Primary Bathroom
- Separate Shower in Primary Bathroom
Partially Finished Basement
- Walk-Out Basement
- Basement Fills Entire Space Under The House
- Fireplace in Basement
- Bedroom in Basement
- Finished Basement Bathroom
- Basement Storage
Home Security
- Security System Owned
- Fire and Smoke Detector
Outdoor Features
- Balcony
- Deck
- Covered patio or porch
Schools
- Chesterfield Elem. Elementary School
- Rockwood Valley Middle School
- Lafayette Sr. High School
Utilities
- Forced Air Zoned Heating and Cooling System
- Well
- Electric Water Heater
- Water Softener is Owned
- Septic System
Listing and Financial Details
- Assessor Parcel Number 19X-64-0278
Community Details
Overview
- Built by Hardesty
Recreation
- Recreational Area
Ownership History
Purchase Details
Home Financials for this Owner
Home Financials are based on the most recent Mortgage that was taken out on this home.Purchase Details
Home Financials for this Owner
Home Financials are based on the most recent Mortgage that was taken out on this home.Purchase Details
Similar Homes in Chesterfield, MO
Home Values in the Area
Average Home Value in this Area
Purchase History
| Date | Type | Sale Price | Title Company |
|---|---|---|---|
| Warranty Deed | $510,000 | Clear Title Group | |
| Warranty Deed | $380,000 | Investors Title Co Clayton | |
| Interfamily Deed Transfer | -- | None Available |
Mortgage History
| Date | Status | Loan Amount | Loan Type |
|---|---|---|---|
| Open | $248,000 | New Conventional | |
| Previous Owner | $369,000 | New Conventional | |
| Previous Owner | $361,000 | New Conventional |
Property History
| Date | Event | Price | Change | Sq Ft Price |
|---|---|---|---|---|
| 07/15/2025 07/15/25 | Pending | -- | -- | -- |
| 07/10/2025 07/10/25 | For Sale | $1,000,000 | 0.0% | $198 / Sq Ft |
| 06/25/2025 06/25/25 | Pending | -- | -- | -- |
| 06/18/2025 06/18/25 | For Sale | $1,000,000 | +85.5% | $198 / Sq Ft |
| 03/27/2025 03/27/25 | Off Market | -- | -- | -- |
| 10/28/2020 10/28/20 | Sold | -- | -- | -- |
| 09/15/2020 09/15/20 | Pending | -- | -- | -- |
| 08/26/2020 08/26/20 | Price Changed | $539,000 | -1.8% | $107 / Sq Ft |
| 08/06/2020 08/06/20 | For Sale | $549,000 | 0.0% | $109 / Sq Ft |
| 09/01/2019 09/01/19 | Rented | $3,750 | 0.0% | -- |
| 08/02/2019 08/02/19 | Under Contract | -- | -- | -- |
| 07/03/2019 07/03/19 | For Rent | $3,750 | -- | -- |
Tax History Compared to Growth
Tax History
| Year | Tax Paid | Tax Assessment Tax Assessment Total Assessment is a certain percentage of the fair market value that is determined by local assessors to be the total taxable value of land and additions on the property. | Land | Improvement |
|---|---|---|---|---|
| 2023 | $10,510 | $154,280 | $47,270 | $107,010 |
| 2022 | $8,418 | $114,890 | $26,010 | $88,880 |
| 2021 | $8,371 | $114,890 | $26,010 | $88,880 |
| 2020 | $7,871 | $104,310 | $25,650 | $78,660 |
| 2019 | $7,827 | $104,310 | $25,650 | $78,660 |
| 2018 | $9,038 | $113,620 | $21,030 | $92,590 |
| 2017 | $8,832 | $113,620 | $21,030 | $92,590 |
| 2016 | $5,842 | $72,200 | $16,780 | $55,420 |
| 2015 | $5,789 | $72,200 | $16,780 | $55,420 |
| 2014 | $5,713 | $69,620 | $14,690 | $54,930 |
Agents Affiliated with this Home
-
Mark Gellman

Seller's Agent in 2025
Mark Gellman
EXP Realty, LLC
(314) 578-1123
323 in this area
2,498 Total Sales
-
Stacey Cox
S
Seller Co-Listing Agent in 2025
Stacey Cox
EXP Realty, LLC
(314) 647-0001
-
Colleen Lawler

Seller's Agent in 2020
Colleen Lawler
Coldwell Banker Realty - Gundaker West Regional
(314) 852-1400
103 in this area
511 Total Sales
-
Ann Cordeal and Teresa Lessaris

Buyer's Agent in 2020
Ann Cordeal and Teresa Lessaris
Berkshire Hathway Home Services
(314) 706-0481
11 in this area
166 Total Sales
Map
Source: MARIS MLS
MLS Number: MIS20055673
APN: 19X-64-0278
- 18665 Wild Horse Creek Rd
- 2 Wildwood Point Ct
- 311 Larimore Valley Dr
- 18231 Canyon Forest Ct
- 169 Fick Farm Rd
- 336 Pine Bend Dr
- 363 Pine Bend Dr
- 805 Stone Bridge Springs Dr
- 310 Wardenburg Farms Dr
- 1655 Wildhorse Parkway Dr
- 973 Tara Ct
- 1009 Savonne Ct
- 727 Madison Valley
- 17903 White Robin Ct
- 910 Old Eatherton Rd
- 18668 Olive Street Rd
- 1002 Chesterfield Forest Dr
- 16656 Annas Way
- 1032 Chesterfield Forest
- 969 Silver Buck Ln

