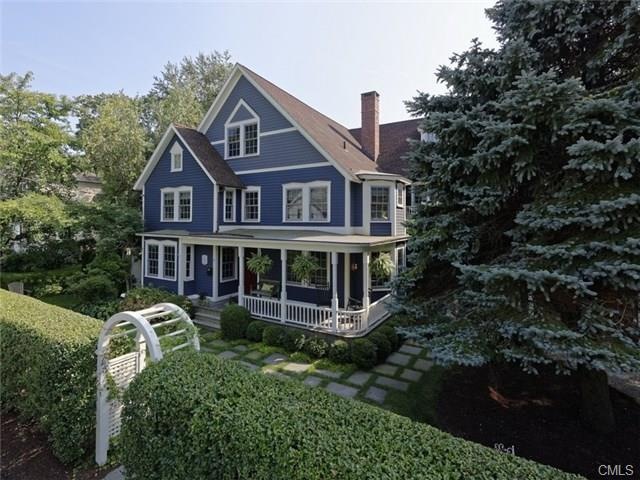
6 Logan Place Norwalk, CT 06853
Rowayton NeighborhoodHighlights
- Beach Access
- Golf Course Community
- Medical Services
- Brien Mcmahon High School Rated A-
- Home fronts a sound
- Colonial Architecture
About This Home
As of August 2022Exquisite Rowayton home in superb private location within the Oysterman's Row Historic District. Originally built in 1872, authentically reconstructed & expanded in 2011, this one of a kind home combines elegance & character with modern amenities, luxury & style. The extremely well thought out floor plan offers rooms for large family gatherings as well as intimate spaces. Historic details, finest materials & custom millwork throughout retain the vintage feel. Beautifully framed by secluded outdoor spaces incl. porches & stone patio..charming potting room & atchd garage. Steps from FiveMileRiver, restaurants, village & beaches, this home is an extraordinary backdrop for living & entertaining, and one of Rowayton's most exceptional offerings
Last Agent to Sell the Property
William Pitt Sotheby's Int'l License #RES.0796845 Listed on: 09/09/2015

Home Details
Home Type
- Single Family
Est. Annual Taxes
- $30,552
Year Built
- Built in 1872
Lot Details
- 8,712 Sq Ft Lot
- Home fronts a sound
- Cul-De-Sac
- Level Lot
- Sprinkler System
Parking
- 1 Car Attached Garage
Home Design
- Colonial Architecture
- Stone Foundation
- Stone Frame
- Frame Construction
- Asphalt Shingled Roof
- Wood Siding
- Clap Board Siding
- Shingle Siding
- Stone
Interior Spaces
- 6,307 Sq Ft Home
- Central Vacuum
- Sound System
- 4 Fireplaces
- Thermal Windows
- French Doors
- Entrance Foyer
- Sitting Room
- Home Gym
- Crawl Space
Kitchen
- <<builtInOvenToken>>
- Cooktop<<rangeHoodToken>>
- <<microwave>>
- Ice Maker
- Dishwasher
Bedrooms and Bathrooms
- 6 Bedrooms
Laundry
- Laundry in Mud Room
- Laundry Room
- Dryer
- Washer
Attic
- Walkup Attic
- Finished Attic
Home Security
- Home Security System
- Storm Doors
Outdoor Features
- Beach Access
- Walking Distance to Water
- Balcony
- Patio
- Terrace
- Exterior Lighting
- Outdoor Grill
- Rain Gutters
- Porch
Location
- Property is near public transit
- Property is near a golf course
Schools
- Rowayton Elementary School
- Roton Middle School
- Mcmahon High School
Utilities
- Forced Air Zoned Heating and Cooling System
- Heat Pump System
- Radiant Heating System
- Heating System Uses Propane
Listing and Financial Details
- Exclusions: Dining room chandelier
Community Details
Overview
- No Home Owners Association
Amenities
- Medical Services
- Public Transportation
Recreation
- Golf Course Community
- Tennis Courts
- Community Playground
- Community Pool
- Park
Ownership History
Purchase Details
Purchase Details
Purchase Details
Home Financials for this Owner
Home Financials are based on the most recent Mortgage that was taken out on this home.Similar Homes in Norwalk, CT
Home Values in the Area
Average Home Value in this Area
Purchase History
| Date | Type | Sale Price | Title Company |
|---|---|---|---|
| Deed | -- | None Available | |
| Deed | -- | None Available | |
| Warranty Deed | -- | -- | |
| Warranty Deed | -- | -- | |
| Warranty Deed | $675,000 | -- | |
| Quit Claim Deed | -- | -- | |
| Warranty Deed | $675,000 | -- |
Mortgage History
| Date | Status | Loan Amount | Loan Type |
|---|---|---|---|
| Closed | $3,000,000 | Stand Alone Refi Refinance Of Original Loan | |
| Closed | $2,465,000 | Adjustable Rate Mortgage/ARM | |
| Previous Owner | $1,500,000 | No Value Available | |
| Previous Owner | $864,001 | No Value Available |
Property History
| Date | Event | Price | Change | Sq Ft Price |
|---|---|---|---|---|
| 08/29/2022 08/29/22 | Sold | $2,900,000 | -3.2% | $427 / Sq Ft |
| 06/25/2022 06/25/22 | Pending | -- | -- | -- |
| 06/22/2022 06/22/22 | Price Changed | $2,995,000 | -14.3% | $441 / Sq Ft |
| 01/27/2022 01/27/22 | For Sale | $3,495,000 | +34.4% | $515 / Sq Ft |
| 07/18/2016 07/18/16 | Sold | $2,600,000 | -11.9% | $412 / Sq Ft |
| 06/18/2016 06/18/16 | Pending | -- | -- | -- |
| 09/09/2015 09/09/15 | For Sale | $2,950,000 | -- | $468 / Sq Ft |
Tax History Compared to Growth
Tax History
| Year | Tax Paid | Tax Assessment Tax Assessment Total Assessment is a certain percentage of the fair market value that is determined by local assessors to be the total taxable value of land and additions on the property. | Land | Improvement |
|---|---|---|---|---|
| 2025 | $44,643 | $1,993,690 | $733,660 | $1,260,030 |
| 2024 | $43,955 | $1,993,690 | $733,660 | $1,260,030 |
| 2023 | $37,490 | $1,566,972 | $538,020 | $1,028,952 |
| 2022 | $35,939 | $1,566,972 | $538,020 | $1,028,952 |
| 2021 | $36,320 | $1,780,650 | $538,020 | $1,242,630 |
| 2020 | $39,623 | $1,780,650 | $538,020 | $1,242,630 |
| 2019 | $38,097 | $1,780,650 | $538,020 | $1,242,630 |
| 2018 | $32,349 | $1,337,070 | $585,200 | $751,870 |
| 2017 | $31,170 | $1,337,080 | $585,200 | $751,880 |
| 2016 | $30,672 | $1,337,070 | $585,200 | $751,870 |
Agents Affiliated with this Home
-
Meggan Douglas

Seller's Agent in 2022
Meggan Douglas
Compass Connecticut, LLC
(203) 803-9634
36 in this area
77 Total Sales
-
Carolyn Nally

Buyer's Agent in 2022
Carolyn Nally
Compass Connecticut, LLC
(203) 247-6842
12 in this area
28 Total Sales
-
Christine Straden

Seller's Agent in 2016
Christine Straden
William Pitt
(917) 680-4585
2 in this area
20 Total Sales
-
Catherine Russell

Buyer's Agent in 2016
Catherine Russell
Brown Harris Stevens
(203) 981-3992
14 Total Sales
Map
Source: SmartMLS
MLS Number: 99118344
APN: NORW-000006-000012-000027
