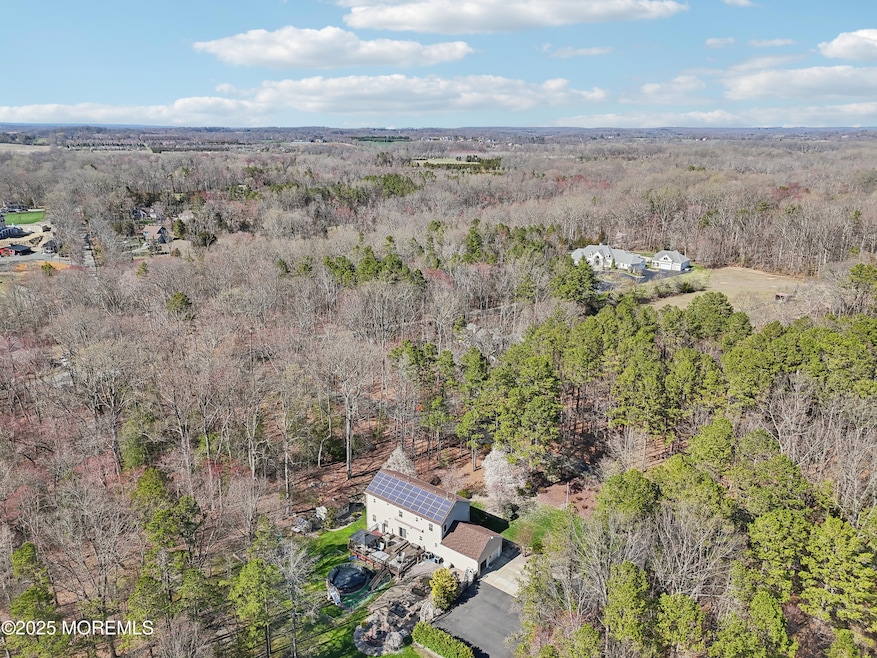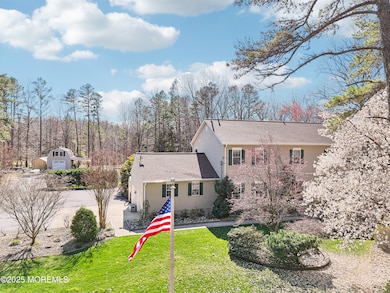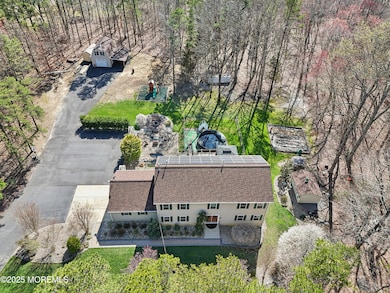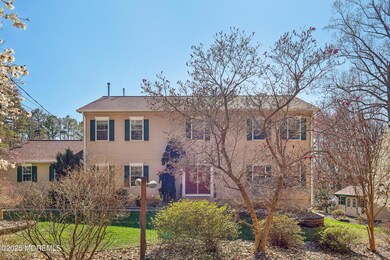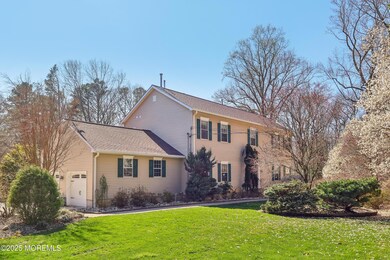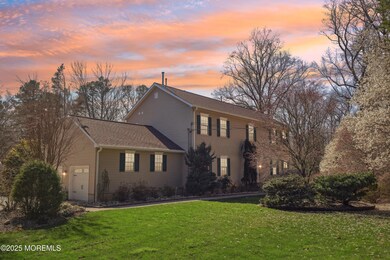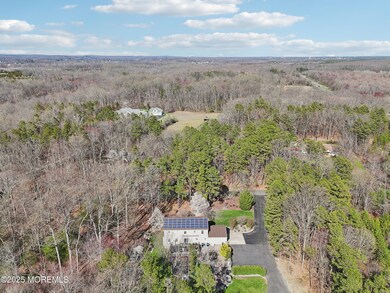
6 Meirs Rd Cream Ridge, NJ 08514
Estimated payment $5,879/month
Highlights
- Greenhouse
- Indoor Spa
- Custom Home
- Allentown High School Rated A-
- Solar Power System
- New Kitchen
About This Home
Welcome home and exhale! That's how you feel when you enter this long and extensive paved driveway to this private oasis! Nestled on 2 private acres backing to serene woods, this custom-built 4-bedroom, 2.5-bath colonial in beautiful Cream Ridge offers the perfect blend of comfort and functionality. The freshly painted first floor features 9 ft. ceilings and a welcoming family room with a cozy gas fireplace, perfect for relaxing evenings. Enjoy entertaining in the formal dining room or the updated kitchen, which boasts sliders leading to the expansive backyard.
The master suite offers tranquil views and a private en suite bath, while three additional spacious bedrooms provide plenty of space for family and guests. A full finished basement adds even more living space, featuring a large recreation room and an additional bonus room that's perfect for a home office, gym, guestroom or playroom.
Outdoor living shines with a tiered Trex deck, complete with a pool and hot tub, offering the ideal retreat for summer fun. A storage shed, hobby greenhouse, and chicken coop make this property ideal for outdoor enthusiasts. All outbuildings have new roofs, and a whole-house generator ensures peace of mind year-round.
For hobbyists, small business owners, or collectors, there is a detached garage with a roof extender hangover on cement foundation and a second-floor bonus/storage area. Additional perks include a new (Owen's Corning roof with a 50 year warranty), solar panels, and an underground sprinkler system to keep the property lush and green.
This versatile property is curently zoned HD (Highway Development), allowing for multiple uses, adding significant potential. Conveniently located near major roadways, parks, lakes, hiking trails, shopping, dining, Six Flags Great Adventure, two golf courses, and wineries plus all within the highly sought-after Upper Freehold school district.
This one-of-a-kind property won't last long schedule your private tour today!
Listing Agent
Berkshire Hathaway HomeServices Fox & Roach - Robbinsville License #0455944 Listed on: 03/30/2025

Home Details
Home Type
- Single Family
Year Built
- Built in 2004
Lot Details
- 2 Acre Lot
- Oversized Lot
- Sprinkler System
- Backs to Trees or Woods
Parking
- 2 Car Garage
- Oversized Parking
- Parking Storage or Cabinetry
- Workshop in Garage
- Driveway
Home Design
- Custom Home
- Colonial Architecture
- Shingle Roof
- Vinyl Siding
Interior Spaces
- 2,864 Sq Ft Home
- 3-Story Property
- Ceiling height of 9 feet on the main level
- Recessed Lighting
- Light Fixtures
- Gas Fireplace
- Greenhouse Windows
- Sliding Doors
- Entrance Foyer
- Great Room
- Family Room
- Living Room
- Dining Room
- Bonus Room
- Indoor Spa
- Home Security System
- Attic
Kitchen
- New Kitchen
- Breakfast Bar
- Stove
- Dishwasher
- Kitchen Island
- Granite Countertops
Flooring
- Wood
- Ceramic Tile
Bedrooms and Bathrooms
- 4 Bedrooms
- Primary bedroom located on second floor
- Walk-In Closet
- Primary Bathroom is a Full Bathroom
- Primary Bathroom Bathtub Only
- Primary Bathroom includes a Walk-In Shower
Laundry
- Laundry Room
- Dryer
- Washer
Finished Basement
- Heated Basement
- Basement Fills Entire Space Under The House
- Laundry in Basement
Eco-Friendly Details
- Solar Power System
- Solar owned by seller
Outdoor Features
- Above Ground Pool
- Deck
- Patio
- Exterior Lighting
- Greenhouse
- Shed
- Storage Shed
- Outbuilding
Schools
- Newell Elementary School
- Stonebridge Middle School
- Allentown High School
Utilities
- Humidifier
- Zoned Heating and Cooling
- Heating System Uses Propane
- Power Generator
- Well
- Propane Water Heater
- Water Softener
- Septic System
Community Details
- No Home Owners Association
Listing and Financial Details
- Exclusions: swing in backyard
- Assessor Parcel Number 51-00035-00004 04
Map
Home Values in the Area
Average Home Value in this Area
Property History
| Date | Event | Price | Change | Sq Ft Price |
|---|---|---|---|---|
| 06/07/2025 06/07/25 | Price Changed | $899,000 | -10.1% | $240 / Sq Ft |
| 05/05/2025 05/05/25 | Price Changed | $999,900 | -10.3% | $267 / Sq Ft |
| 03/30/2025 03/30/25 | For Sale | $1,115,000 | -- | $298 / Sq Ft |
Similar Homes in Cream Ridge, NJ
Source: MOREMLS (Monmouth Ocean Regional REALTORS®)
MLS Number: 22508955
APN: 51 00035-0000-00004-0004
- 2 Sefel Ave
- 23 Kuzyk Rd
- 11 Reiner Rd
- 10 Postal Rd
- 791 Monmouth Rd
- 405 E Millstream Rd Unit 10
- 9 Copperfield Dr
- 14 Tanglewood Dr
- 724 Monmouth Rd Unit 38
- 724 Monmouth Rd Unit 26
- 724 Monmouth Rd Unit 14
- 7 Royal Oak Dr
- 210 Monmouth Rd
- 718 Monmouth Rd
- 7 Oak Leaf Dr
- 12 Oak Leaf Dr
- 10 Arneytown Hornerstown Rd
- 10 Arneytown-Hornerstown Rd
- 2 Sefel Ave
- 33 Imlaystown Rd
- 33 Imlaystown Rd Unit 3
- 41 Story St
- 8 Sarah Ct
- 250 Thompson Bridge Rd
- 221 Cookstown New Egypt Rd Unit B3
- 15 Elana Dr
- 352 Leesville Rd
- 54 Church St Unit 56
- 1253 Yardville Allentown Rd Unit 1st Floor
- 1253 Yardville Allentown Rd Unit LOWER LEVEL
- 80 W Veterans Hwy
- 12 Wintergreen Ct
- 78 W Veterans Hwy Unit 1
- 2300 Davidson Way W
- 20 Mantoloking Dr
- 19 Barnegat Ln
- 342 Sharon Rd
- 394 Croshaw Rd Unit B
