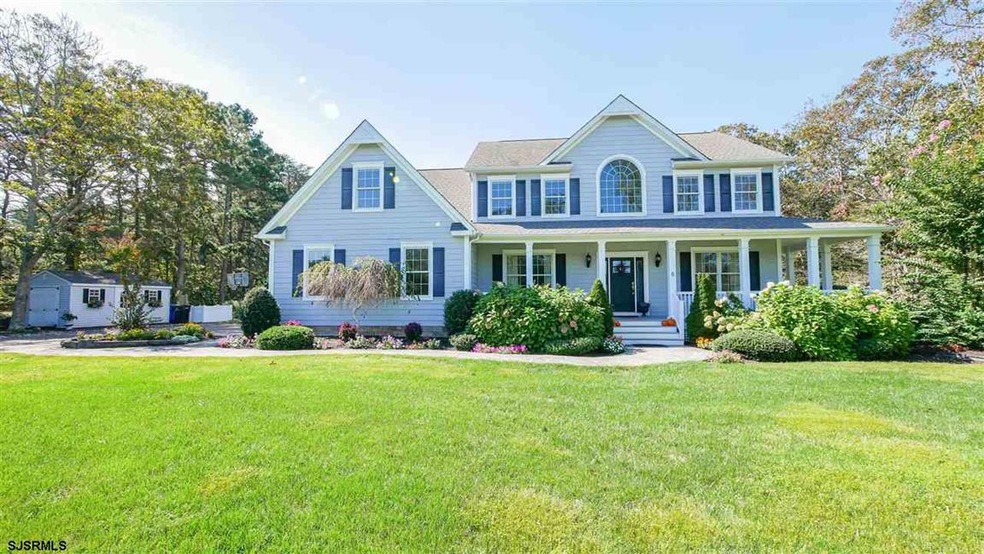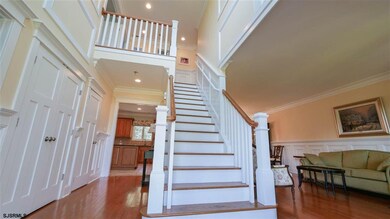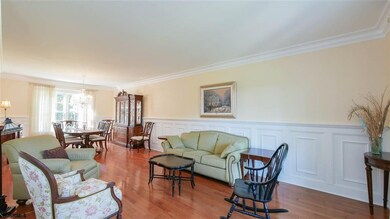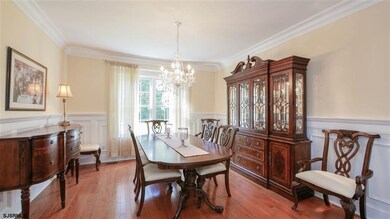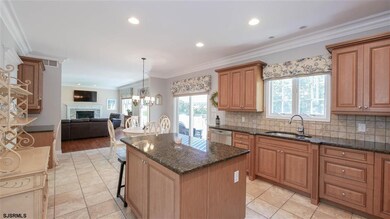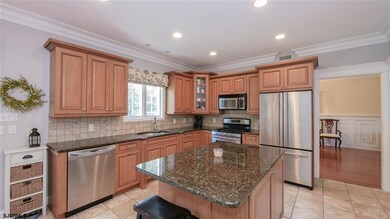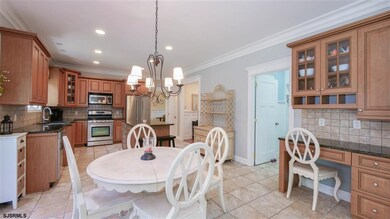
6 Mgm Way Ocean View, NJ 08230
Highlights
- In Ground Pool
- Recreation Room
- Den
- Deck
- Wood Flooring
- Cul-De-Sac
About This Home
As of April 2021Debuting to the market... With over 2,900 sq. ft of living space, this home is truly extraordinary. As you approach the front door, you are welcomed by well manicured landscaping and a covered front porch. Upon entering, you are greeted with a grand two-story foyer. To the right of the foyer is the formal living room and dining room. Off of the dining room is the fully equipped kitchen with granite countertops, center island, stainless steel appliances, dining area and access to the family room. The first floor also boasts a spacious family room with gas log fireplace, a den/office, powder room and hardwood floors throughout. The eat-in kitchen area has large sliding doors that lead to an outdoor oasis encompassing a maintenance free deck with awning, concrete encased in-ground pool and meticulously landscaped yard. The second floor of this magnificent home includes an expansive master suite with walk-in closet, office/workout area, laundry and master bath with his and hers sinks, glass enclosed shower and tub. The second floor also features three additional bedrooms and an additional full bath. 6 MGM Way also highlights a full finished basement with bar area, living space, workout/dance area and oversized storage area. There is also a 2 car attached garage, fire pit area, shed and plenty of off street parking. Purchase now and enjoy all of the amenities this custom home offers.
Last Agent to Sell the Property
GOLDCOAST SOTHEBY'S INTERNATIONAL REALTY License #SB-8743449 Listed on: 10/02/2020

Home Details
Home Type
- Single Family
Est. Annual Taxes
- $11,599
Year Built
- Built in 2004
Lot Details
- Lot Dimensions are 179 x 255
- Cul-De-Sac
- Sprinkler System
Home Design
- Vinyl Siding
Interior Spaces
- 2-Story Property
- Bar
- Ceiling Fan
- Gas Log Fireplace
- Insulated Windows
- Blinds
- Family Room with Fireplace
- Dining Room
- Den
- Recreation Room
- Storage
Kitchen
- Eat-In Kitchen
- <<selfCleaningOvenToken>>
- Stove
- <<microwave>>
- Dishwasher
- Kitchen Island
- Disposal
Flooring
- Wood
- Carpet
- Tile
Bedrooms and Bathrooms
- 4 Bedrooms
- Walk-In Closet
- Bathroom on Main Level
Laundry
- Laundry Room
- Dryer
- Washer
Finished Basement
- Heated Basement
- Basement Fills Entire Space Under The House
- Interior Basement Entry
Home Security
- Storm Screens
- Carbon Monoxide Detectors
- Fire and Smoke Detector
Parking
- 2 Car Attached Garage
- Automatic Garage Door Opener
Outdoor Features
- In Ground Pool
- Deck
- Patio
- Shed
Utilities
- Forced Air Zoned Heating and Cooling System
- Heating System Uses Natural Gas
- Well
- Gas Water Heater
- Septic Tank
Ownership History
Purchase Details
Home Financials for this Owner
Home Financials are based on the most recent Mortgage that was taken out on this home.Purchase Details
Home Financials for this Owner
Home Financials are based on the most recent Mortgage that was taken out on this home.Purchase Details
Home Financials for this Owner
Home Financials are based on the most recent Mortgage that was taken out on this home.Purchase Details
Purchase Details
Similar Homes in the area
Home Values in the Area
Average Home Value in this Area
Purchase History
| Date | Type | Sale Price | Title Company |
|---|---|---|---|
| Deed | $685,000 | None Available | |
| Interfamily Deed Transfer | -- | Freedom Title & Abstract Co | |
| Bargain Sale Deed | $612,500 | Freedom Title & Abstract Com | |
| Deed | $150,000 | -- | |
| Deed | $150,000 | -- | |
| Bargain Sale Deed | $70,000 | -- |
Mortgage History
| Date | Status | Loan Amount | Loan Type |
|---|---|---|---|
| Previous Owner | $45,089 | Stand Alone Refi Refinance Of Original Loan | |
| Previous Owner | $11,250 | Stand Alone Refi Refinance Of Original Loan | |
| Previous Owner | $38,000 | No Value Available | |
| Previous Owner | $379,000 | New Conventional | |
| Previous Owner | $458,000 | Unknown | |
| Previous Owner | $497,000 | New Conventional | |
| Previous Owner | $490,000 | Fannie Mae Freddie Mac |
Property History
| Date | Event | Price | Change | Sq Ft Price |
|---|---|---|---|---|
| 04/02/2021 04/02/21 | Sold | $685,000 | 0.0% | $236 / Sq Ft |
| 04/02/2021 04/02/21 | Sold | $685,000 | -2.1% | -- |
| 02/17/2021 02/17/21 | Pending | -- | -- | -- |
| 02/16/2021 02/16/21 | Pending | -- | -- | -- |
| 02/14/2021 02/14/21 | Price Changed | $699,900 | -5.4% | -- |
| 11/19/2020 11/19/20 | For Sale | $739,900 | 0.0% | $254 / Sq Ft |
| 10/02/2020 10/02/20 | For Sale | $739,900 | -- | -- |
Tax History Compared to Growth
Tax History
| Year | Tax Paid | Tax Assessment Tax Assessment Total Assessment is a certain percentage of the fair market value that is determined by local assessors to be the total taxable value of land and additions on the property. | Land | Improvement |
|---|---|---|---|---|
| 2024 | $11,599 | $505,400 | $142,500 | $362,900 |
| 2023 | $11,028 | $505,400 | $142,500 | $362,900 |
| 2022 | $10,659 | $505,400 | $142,500 | $362,900 |
| 2021 | $7,610 | $505,400 | $142,500 | $362,900 |
| 2020 | $9,896 | $505,400 | $142,500 | $362,900 |
| 2019 | $9,658 | $505,400 | $142,500 | $362,900 |
| 2018 | $9,411 | $505,400 | $142,500 | $362,900 |
| 2017 | $9,304 | $505,400 | $142,500 | $362,900 |
| 2016 | $9,451 | $505,400 | $142,500 | $362,900 |
| 2015 | $9,203 | $505,400 | $142,500 | $362,900 |
| 2014 | $8,161 | $548,800 | $170,100 | $378,700 |
Agents Affiliated with this Home
-
Burton Wilkins

Seller's Agent in 2021
Burton Wilkins
GOLDCOAST SOTHEBY'S INTERNATIONAL REALTY
(609) 513-2500
18 in this area
190 Total Sales
-
Bonnie Fiorentino

Buyer's Agent in 2021
Bonnie Fiorentino
BERKSHIRE HATHAWAY HS FOX & ROACH sic
(606) 374-0534
10 in this area
49 Total Sales
Map
Source: South Jersey Shore Regional MLS
MLS Number: 543009
APN: 11-00565-03-00082-02
- 35 Evergreen Dr
- 1840 U S 9
- 1838 U S 9
- 45 Evergreen Dr
- 5 Edward Terrace
- 1340 U S 9
- 49 Hope Corson Rd
- 7 W Katherine Ave
- 19 Chadwyn Dr
- 8 Sheila Ave
- 40 Butter Rd
- 10 New Jersey 50
- 2058 U S 9
- 2058 Route 9
- 2058 Route 9 Unit 125
- 1 Kruk Terrace
- 200 Route 50
- 16 Winchester Ct
- 200 New Jersey 50
- 14 Winchester Ct
