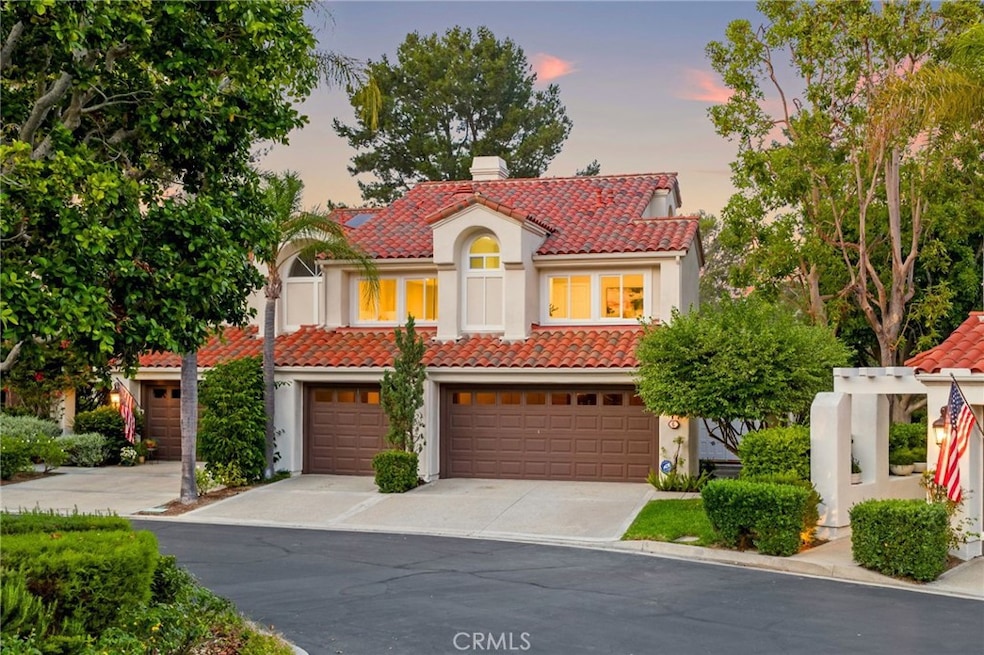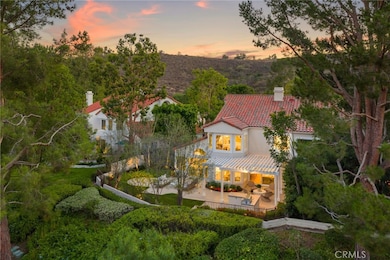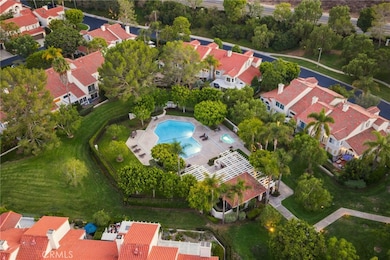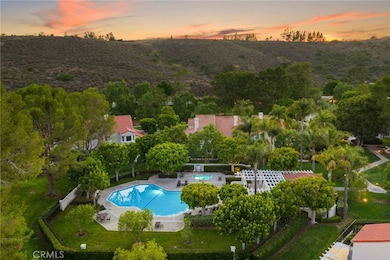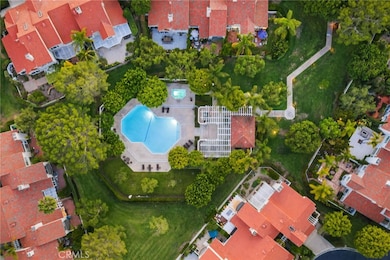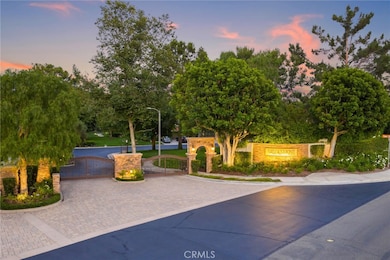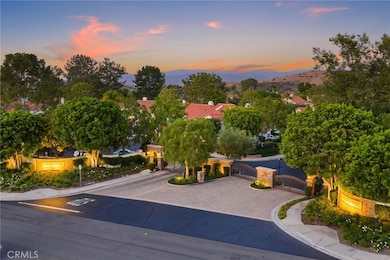6 Monterey Unit 5 Irvine, CA 92612
Turtle Rock NeighborhoodHighlights
- Newly Remodeled
- Spa
- Updated Kitchen
- Rancho San Joaquin Middle School Rated A
- Gated Community
- Cathedral Ceiling
About This Home
Nestled in the cherished Turtle Rock Pointe community, an oasis of friendly neighborhood charm, lies this exceptional end unit property – the largest model in the enclave. This completely transformed residence spans an impressive 2,357 square feet, where every single inch has been thoughtfully renovated with well over $300,000 in upgrades featuring the finest finishes including new windows and doors, wood flooring throughout, custom fireplace, custom staircase, and LED lights throughout. Ideally positioned on a quiet cul-de-sac, this private end unit offers an expansive backyard oasis featuring a built-in BBQ and bar, spacious dining areas perfect for entertaining, and a generous grassy area ideal for children and pets. Step inside and be greeted by an abundance of natural light that floods the open floor plan, creating a welcoming atmosphere enhanced by thoughtfully designed living spaces including a kitchen nook, formal dining area, formal living room, and family room. The newly designed kitchen showcases a functional island with premium stainless steel appliances, while the spa-like master retreat features a custom bathroom complete with a luxurious soaking tub, walk-in shower, dual vanity sinks, LED mirror, and a huge custom walk-in closet. The spacious three-car garage provides ample storage and convenience for this meticulously updated home. Turtle Rock Pointe is an exclusive community comprising only 188 homes, fostering a tight-knit and friendly environment where neighbors greet one another and stroll the tree-lined streets. Residents also enjoy access to association amenities that include two separate pools and jacuzzis. Additionally, its prime location offers proximity to esteemed educational institutions such as Concordia, UCI, Uni High, Vista Verde, and Bonita Canyon Elementary, while being conveniently located near Strawberry Farms Golf Course, shopping, restaurants, and easy freeway access.
Listing Agent
Pacific Sotheby's Int'l Realty Brokerage Phone: 949-350-9363 License #01878195 Listed on: 10/14/2025

Co-Listing Agent
Pacific Sotheby's Int'l Realty Brokerage Phone: 949-350-9363 License #02310046
Home Details
Home Type
- Single Family
Est. Annual Taxes
- $16,495
Year Built
- Built in 1985 | Newly Remodeled
Lot Details
- 6,500 Sq Ft Lot
- Wrought Iron Fence
- Stucco Fence
- Density is up to 1 Unit/Acre
HOA Fees
- $650 Monthly HOA Fees
Parking
- 3 Car Attached Garage
- Front Facing Garage
- Three Garage Doors
- Driveway
- On-Street Parking
Home Design
- Entry on the 1st floor
- Slab Foundation
- Spanish Tile Roof
Interior Spaces
- 2,357 Sq Ft Home
- 2-Story Property
- Crown Molding
- Cathedral Ceiling
- Double Pane Windows
- Window Screens
- French Doors
- Sliding Doors
- Family Room with Fireplace
- Living Room
- Fire and Smoke Detector
Kitchen
- Updated Kitchen
- Breakfast Area or Nook
- Double Self-Cleaning Oven
- Gas Oven
- Six Burner Stove
- Gas Cooktop
- Range Hood
- Microwave
- Dishwasher
- Quartz Countertops
- Disposal
Flooring
- Wood
- Vinyl
Bedrooms and Bathrooms
- 3 Bedrooms
- All Upper Level Bedrooms
- Walk-In Closet
- Remodeled Bathroom
- Quartz Bathroom Countertops
- Stone Bathroom Countertops
- Dual Vanity Sinks in Primary Bathroom
- Soaking Tub
- Separate Shower
- Exhaust Fan In Bathroom
Laundry
- Laundry Room
- Dryer
- Washer
Outdoor Features
- Spa
- Wrap Around Porch
- Open Patio
- Exterior Lighting
Schools
- Turtle Rock Elementary School
- University High School
Utilities
- Central Heating and Cooling System
- Gas Water Heater
Listing and Financial Details
- Security Deposit $12,000
- Rent includes association dues, gardener
- 12-Month Minimum Lease Term
- Available 10/18/25
- Tax Lot 1
- Tax Tract Number 12131
- Assessor Parcel Number 93566129
Community Details
Overview
- Turtle Rock Pointe Association, Phone Number (949) 218-9970
- Powerstone HOA
- Pointe Turtle Rock Subdivision
Recreation
- Community Pool
- Community Spa
- Park
- Dog Park
- Hiking Trails
- Bike Trail
Pet Policy
- Pet Size Limit
- Pet Deposit $500
Security
- Gated Community
Map
Source: California Regional Multiple Listing Service (CRMLS)
MLS Number: OC25239916
APN: 935-661-29
- 21 Sarena Unit 35
- 100 Seton Rd
- 27 Highland View
- 5 Argo Unit 73
- 12 Juniper
- 51 Rainbow Ridge
- 17560 Rosa Drew Ln
- 45 Prairie Grass
- 26 Southern Wood
- 59 Vernal Spring
- 19 Prairie Grass
- 15 Camphor S
- 17542 Cottonwood
- 5146 Maple
- 5146 Maple Unit 5146 Maple Irvine CA
- 4971 Hemlock
- 17301 Peach
- 14 Starfall
- 9 Evening Breeze
- 9 Morning Song
