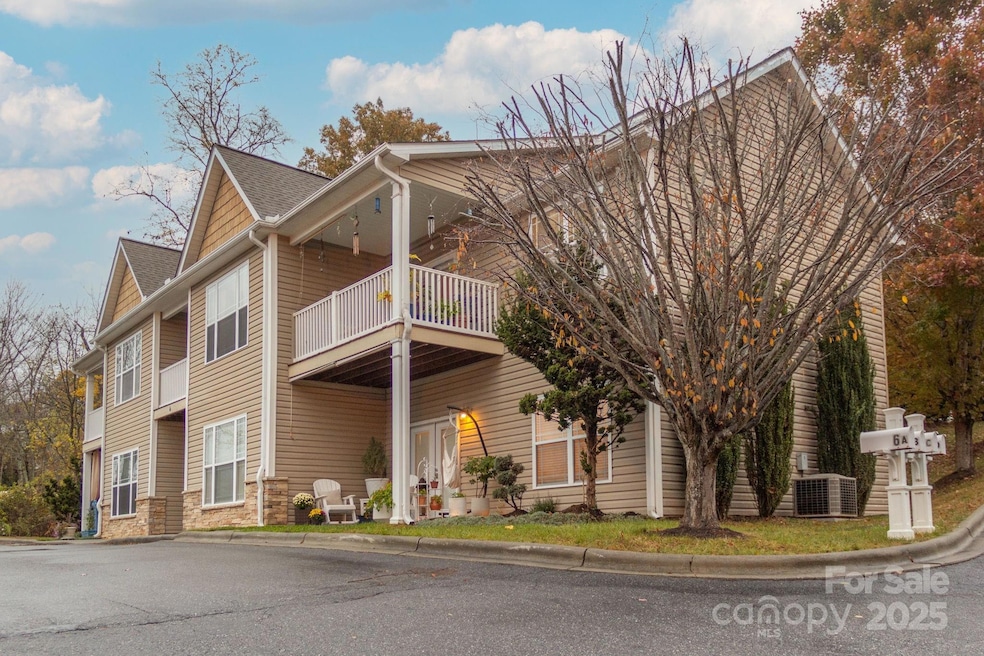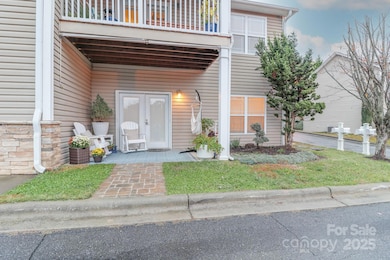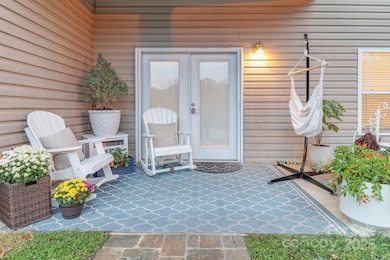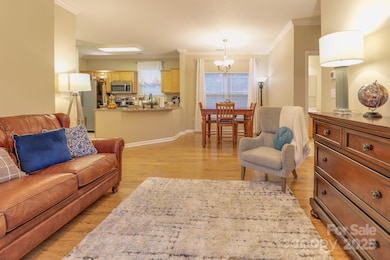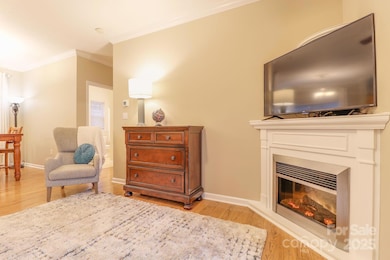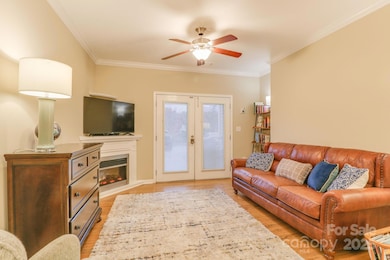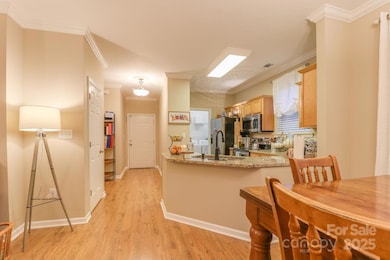6 Northbrook Place Unit B Asheville, NC 28804
Estimated payment $1,735/month
Highlights
- Very Popular Property
- End Unit
- Laundry Room
- Weaverville Elementary Rated A-
- Fireplace
- 1-Story Property
About This Home
Beautiful End Unit in Charming 20-Home Condo Community Discover comfort, craftsmanship, and convenience in this beautifully maintained two-bedroom, two-bathroom condo located within an intimate 20-unit community. Designed in the timeless Arts and Crafts style, this home offers both character and modern efficiency. Enjoy an open, thoughtfully designed floor plan that maximizes light and space. Each bedroom includes its own private bath, providing ideal comfort for guests, roommates, or a peaceful home office setup. The kitchen is a true highlight, featuring granite countertops, quality cabinetry, and a layout that’s perfect for both everyday living and entertaining. An optional electric-controlled fireplace adds warmth and ambiance to the living area, while French doors invite natural light and connect seamlessly to the outdoor space. As an end unit, this condo enjoys extra privacy, quiet, and cross-breezes. Located on the ground floor, it offers easy access with no stairs—ideal for convenience and accessibility. The home has been meticulously maintained and is move-in ready, showcasing pride of ownership throughout.
Listing Agent
Nexus Realty LLC Brokerage Phone: 828-585-2188 License #362503 Listed on: 10/31/2025

Property Details
Home Type
- Condominium
Est. Annual Taxes
- $1,062
Year Built
- Built in 2006
Lot Details
- End Unit
HOA Fees
- $200 Monthly HOA Fees
Parking
- Parking Lot
Home Design
- Entry on the 1st floor
- Composition Roof
- Vinyl Siding
- Stone Veneer
Interior Spaces
- 1,114 Sq Ft Home
- 1-Story Property
- Fireplace
- Crawl Space
Kitchen
- Electric Oven
- Electric Range
- Microwave
- Dishwasher
- Disposal
Bedrooms and Bathrooms
- 2 Main Level Bedrooms
- 2 Full Bathrooms
Laundry
- Laundry Room
- Electric Dryer Hookup
Schools
- Weaverville/N. Windy Ridge Elementary School
- North Buncombe Middle School
- North Buncombe High School
Utilities
- Heat Pump System
- Electric Water Heater
- Cable TV Available
Community Details
- Northbrook Place Subdivision
- Mandatory home owners association
Listing and Financial Details
- Assessor Parcel Number 9732-42-1984-C006B
Map
Home Values in the Area
Average Home Value in this Area
Tax History
| Year | Tax Paid | Tax Assessment Tax Assessment Total Assessment is a certain percentage of the fair market value that is determined by local assessors to be the total taxable value of land and additions on the property. | Land | Improvement |
|---|---|---|---|---|
| 2025 | $1,062 | $165,900 | -- | $165,900 |
| 2024 | $1,062 | $165,900 | -- | $165,900 |
| 2023 | $1,062 | $165,900 | $0 | $165,900 |
| 2022 | $988 | $165,900 | $0 | $0 |
| 2021 | $988 | $165,900 | $0 | $0 |
| 2020 | $925 | $142,500 | $0 | $0 |
| 2019 | $925 | $142,500 | $0 | $0 |
| 2018 | $925 | $142,500 | $0 | $0 |
| 2017 | $0 | $127,200 | $0 | $0 |
| 2016 | $911 | $0 | $0 | $0 |
| 2015 | $911 | $127,200 | $0 | $0 |
| 2014 | $911 | $127,200 | $0 | $0 |
Property History
| Date | Event | Price | List to Sale | Price per Sq Ft | Prior Sale |
|---|---|---|---|---|---|
| 10/31/2025 10/31/25 | For Sale | $275,000 | +10.0% | $247 / Sq Ft | |
| 10/08/2021 10/08/21 | Sold | $250,000 | +6.4% | $234 / Sq Ft | View Prior Sale |
| 07/31/2021 07/31/21 | Pending | -- | -- | -- | |
| 07/30/2021 07/30/21 | For Sale | $235,000 | +48.7% | $220 / Sq Ft | |
| 08/22/2017 08/22/17 | Sold | $158,000 | -4.5% | $148 / Sq Ft | View Prior Sale |
| 07/10/2017 07/10/17 | Pending | -- | -- | -- | |
| 06/30/2017 06/30/17 | For Sale | $165,500 | -- | $155 / Sq Ft |
Purchase History
| Date | Type | Sale Price | Title Company |
|---|---|---|---|
| Warranty Deed | $250,000 | None Available | |
| Warranty Deed | $158,000 | None Available | |
| Warranty Deed | -- | None Available | |
| Warranty Deed | $137,500 | None Available |
Mortgage History
| Date | Status | Loan Amount | Loan Type |
|---|---|---|---|
| Open | $200,000 | New Conventional | |
| Previous Owner | $126,400 | New Conventional |
Source: Canopy MLS (Canopy Realtor® Association)
MLS Number: 4317903
APN: 9732-42-1984-C006B
- 222 New Stock Rd
- 213 New Stock Rd
- 30 Hillcreek Dr
- 15 Lackey Ln
- 4 Zachary Ridge Rd
- 608 Country Oak Dr
- 815 Adelston Ln
- 576 Country Oak Dr
- 854 Adelston Ln
- 568 Country Oak Dr
- 615 Country Oak Dr
- 827 Adelston Ln
- Cali Plan at Rydele Heights
- Penwell Plan at Rydele Heights
- Aria Plan at Rydele Heights
- CONCORD Plan at Rydele Heights
- Galen Plan at Rydele Heights
- Macon Plan at Rydele Heights
- Hayden Plan at Rydele Heights
- Winston Plan at Rydele Heights
- 602 Highline Dr
- 48 Creekside View Dr
- 50 Barnwood Dr
- 25 Leisure Mountain Rd
- 1070 Cider Mill Loop
- 20 Weaver View Cir
- 105 Holston View Dr
- 200 Baird Cove Rd
- 61 Garrison Branch Rd
- 34 East St
- 24 Lamplighter Ln
- 32 Wheeler Rd
- 29 Wheeler Rd
- 12 Laurel Terrace
- 69 Mills Place
- 2 Monticello Village Dr Unit 302
- 10 Newbridge Pkwy
- 41-61 N Merrimon Ave
- 900 Flat Creek Village Dr
- 49 Brookdale Rd
