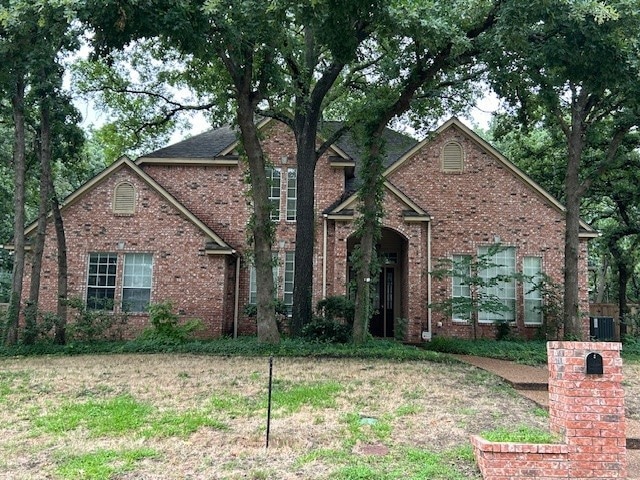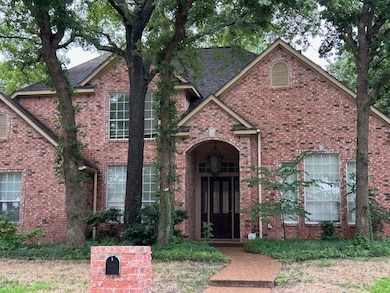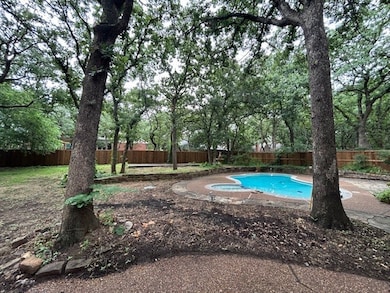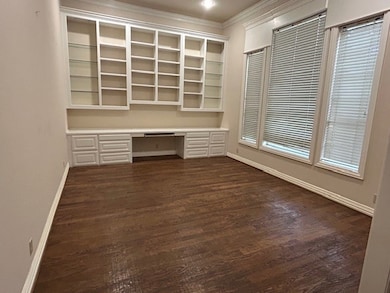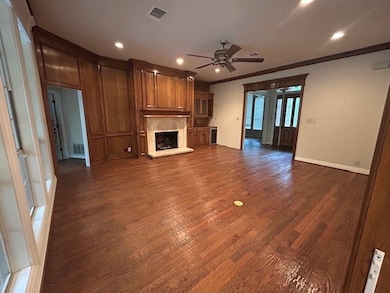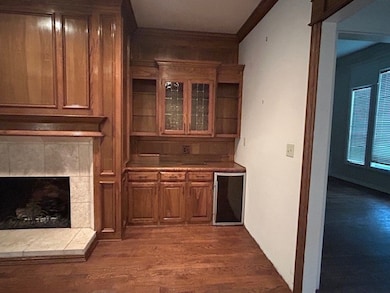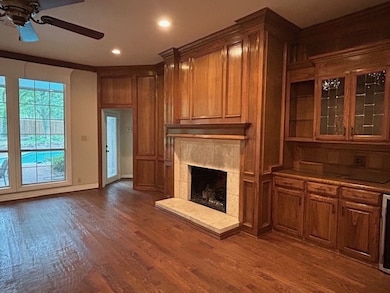
6 Oak Forrest Cir Denton, TX 76210
Estimated payment $4,102/month
Highlights
- Heated Pool and Spa
- Traditional Architecture
- Loft
- Ryan Elementary School Rated A-
- Wood Flooring
- Granite Countertops
About This Home
Elegant Forrestridge home BEST deal in the area-Huge wooded yard with Sparkling Pool-Spa (recently refinished in 2025) Beautiful woodwork, handscraped hardwood floors and extra builtins in this stately home ready for your new personal touches. Four bedrooms, (2 down and 2 up), 3 living areas, 2 dining areas, 3 full baths. Elegant Entry to the right has 1 of the large living areas with builtins including study desk and drawers in bright white. To the left is the formal dining area that leads to a butlers pantry and on to the kitchen. Large family room with tons of gorgeous woodwork, gas fireplace, built-in bar area for easy entertaining views the huge treed backyard, covered patio, pool area and more. Kitchen boasts of granite countertops, two pantries, extra small type builtin fridge-freezer area, gas cooktop, double oven, microwave, ceramic tile and more...Large dinette area off kitchen also views back yard. Primary bedroom and bath are off to one corner of the home viewing rear yard. Primary Bath has soaking-jet tub, separate shower, lots of built-ins and the Huge 18 ft closet has out of season hanging, builtin shoe racks and a secret compartment that pulls out to allow for additional storage, gun safety or safe area. Other corner of home has an 'in-law' suite or another bedroom adjacent to a full bath. Upstairs enjoy a smaller living area or gameroom loft style. Two large bedrooms share a dual bath and walkin closets. There is also a huge finished out storage area off of one bedroom. Oversized 2 car side entry garage with storage closet and additional boat parking in rear of driveway. Recently updated tall privacy fence, sprinklers, covered rear patio and large slab in rear of yard for total entertaining and enjoyment around the pool. Priced to sell quickly-Selling for estate. Information deemed to be correct but it is the responsibility of the buyer and buyers agent to confirm all information including room sizes, schools, etc.Seller does NOT have a survey.
Listing Agent
KELLER WILLIAMS REALTY Brokerage Phone: 940-484-9411 License #0421799 Listed on: 07/03/2025

Home Details
Home Type
- Single Family
Est. Annual Taxes
- $9,451
Year Built
- Built in 1990
Lot Details
- 0.37 Acre Lot
- Privacy Fence
- High Fence
- Landscaped
- Interior Lot
- Sprinkler System
- Many Trees
- Back Yard
Parking
- 2 Car Attached Garage
- Side Facing Garage
- Garage Door Opener
Home Design
- Traditional Architecture
- Brick Exterior Construction
- Slab Foundation
- Composition Roof
Interior Spaces
- 3,163 Sq Ft Home
- 2-Story Property
- Built-In Features
- Dry Bar
- Woodwork
- Ceiling Fan
- Chandelier
- Gas Fireplace
- Window Treatments
- Family Room with Fireplace
- Loft
- Fire and Smoke Detector
Kitchen
- Electric Oven
- Gas Cooktop
- Microwave
- Dishwasher
- Kitchen Island
- Granite Countertops
- Disposal
Flooring
- Wood
- Carpet
- Ceramic Tile
Bedrooms and Bathrooms
- 4 Bedrooms
- Walk-In Closet
- 3 Full Bathrooms
- Double Vanity
Laundry
- Laundry in Hall
- Washer and Electric Dryer Hookup
Pool
- Heated Pool and Spa
- Heated In Ground Pool
- Gunite Pool
- Pool Sweep
Outdoor Features
- Covered patio or porch
- Rain Gutters
Schools
- Ryanws Elementary School
- Denton High School
Utilities
- Central Heating and Cooling System
- Heating System Uses Natural Gas
- Gas Water Heater
- High Speed Internet
- Cable TV Available
Community Details
- Forrestridge Home Owners Assoc Association
- Forrestridge Sec 3 Subdivision
Listing and Financial Details
- Legal Lot and Block 3 / H
- Assessor Parcel Number R120543
Map
Home Values in the Area
Average Home Value in this Area
Tax History
| Year | Tax Paid | Tax Assessment Tax Assessment Total Assessment is a certain percentage of the fair market value that is determined by local assessors to be the total taxable value of land and additions on the property. | Land | Improvement |
|---|---|---|---|---|
| 2024 | $9,451 | $489,665 | $0 | $0 |
| 2023 | $2,984 | $445,150 | $144,000 | $399,308 |
| 2022 | $8,591 | $404,682 | $104,000 | $366,685 |
| 2021 | $8,178 | $367,893 | $80,000 | $287,893 |
| 2020 | $8,423 | $368,500 | $80,000 | $291,124 |
| 2019 | $7,993 | $335,000 | $80,000 | $255,000 |
| 2018 | $7,730 | $320,000 | $80,000 | $240,000 |
| 2017 | $7,885 | $319,000 | $56,000 | $264,000 |
| 2016 | $5,122 | $290,000 | $56,000 | $234,000 |
| 2015 | $5,004 | $275,000 | $56,000 | $219,000 |
| 2013 | -- | $256,000 | $48,000 | $208,000 |
Property History
| Date | Event | Price | Change | Sq Ft Price |
|---|---|---|---|---|
| 07/16/2025 07/16/25 | Price Changed | $598,500 | -0.2% | $189 / Sq Ft |
| 07/03/2025 07/03/25 | For Sale | $599,500 | -- | $190 / Sq Ft |
Purchase History
| Date | Type | Sale Price | Title Company |
|---|---|---|---|
| Vendors Lien | -- | Reunion Title | |
| Vendors Lien | -- | -- | |
| Warranty Deed | -- | -- |
Mortgage History
| Date | Status | Loan Amount | Loan Type |
|---|---|---|---|
| Open | $300,400 | Stand Alone First | |
| Closed | $251,850 | Credit Line Revolving | |
| Closed | $212,420 | Purchase Money Mortgage | |
| Previous Owner | $265,000 | No Value Available | |
| Previous Owner | $150,000 | No Value Available |
Similar Homes in the area
Source: North Texas Real Estate Information Systems (NTREIS)
MLS Number: 20990367
APN: R120543
- 9 Oak Forrest Cir
- 33 Oak Forrest Cir
- 23 Oak Forrest Cir
- 34 Rolling Hills Cir
- 208 Wellington Oaks Place
- 100 Bentwood Ct
- 21 Wellington Oaks Cir
- 3414 Shadow Brook Ct
- 34 Wellington Oaks Cir
- 109 Visalia Ln
- 3301 Santa Monica Dr
- 28 Timbergreen Cir
- 3613 Falcon Ct
- 3512 Belmont St
- 29 Timbergreen Cir
- 408 Santiago Place
- 32 Royal Oaks Cir
- 409 Meadowlands Dr
- 3916 Maggies Meadow
- 3612 Granada Trail
- 208 Wellington Oaks Place
- 3495 Country Club Rd
- 3493 Country Club Rd
- 901 Greenbend Dr
- 424 Grassland Dr
- 3900 Montecito Dr Unit 2001
- 1117 Wintercreek Dr
- 5401 Cypress Point Dr
- 1908 Anchor Dr
- 3608 Helm Ln
- 620 Bighorn Pass
- 2116 Moonsail Ln
- 3800 Gennaker Dr
- 4520 Hammerstein Blvd
- 2212 Moonsail Ln
- 509 Hogan Dr
- 2250 Hunter's Creek Rd
- 7612 Sunburst Trail
- 2500 Westheimer Rd
- 2509 Westheimer Rd
