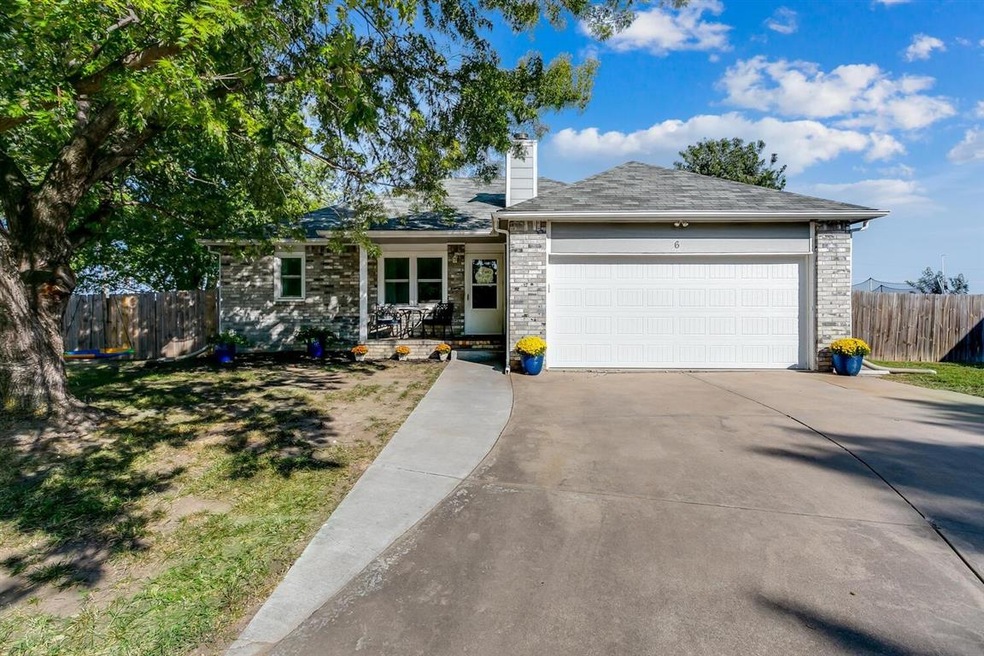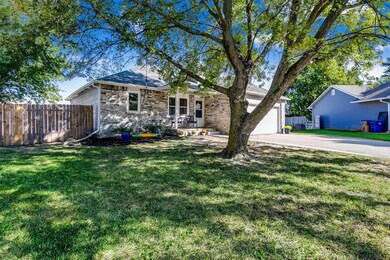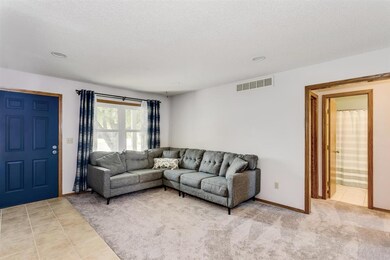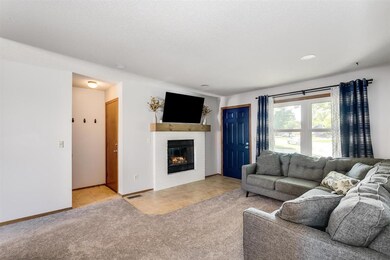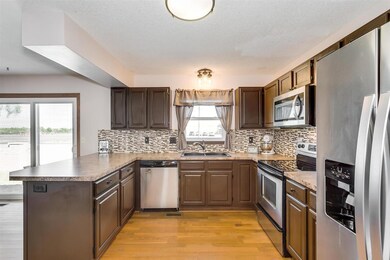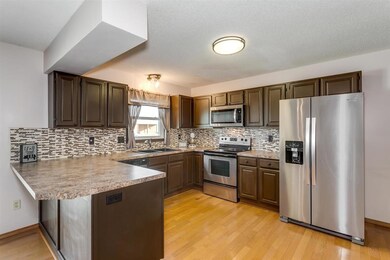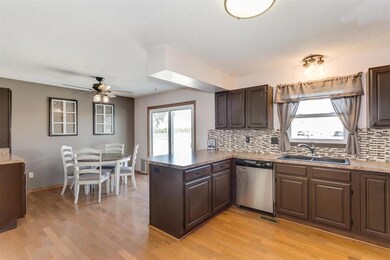
6 Ora Ct Valley Center, KS 67147
Highlights
- Community Lake
- Wood Flooring
- 2 Car Attached Garage
- Ranch Style House
- Cul-De-Sac
- Walk-In Closet
About This Home
As of November 2021MOVE IN READY VALLEY CENTER RANCH ON A QUIET CUL DE SAC! THIS IMMACULATE HOME HAS HAD A COMPLETE REMODEL! HOME FEATURES VAULTED CEILINGS, NEUTRAL PAINT, NEWER LIGHT FIXTURES, AND NEWER FLOORING THROUGHOUT. BEAUTIFUL KITCHEN BOASTS GLASS BACKSPLASH, COFFEE BAR, PANTRY AND STAINLESS STEEL APPLIANCES. SPLIT CONCEPT MASTER BEDROOM COMPLETE WITH WALK IN CLOSET AND EN SUITE BATHROOM WITH DOUBLE SINKS. TWO ADDITIONAL BEDROOMS AND ONE BATHROOM ROUND OUT THE MAIN FLOOR. BASEMENT OFFERS REC ROOM, TWO NON CONFORMING BEDROOMS, AND BATHROOM. RELAX OUT ON THE BACK PATIO OVERLOOKING THE FULLY FENCED YARD. ADDITIONAL STORAGE CAN BE FOUND IN THE ATTACHED 2 CAR GARAGE. GREAT LOCATION WITHIN WALKING DISTANCE TO SEVERAL SCHOOLS, AND PARKS!
Last Agent to Sell the Property
Graham, Inc., REALTORS License #00022108 Listed on: 10/01/2021
Last Buyer's Agent
MICKIE GILLETTE
GILLETTE REAL ESTATE INC. License #BR00005864
Home Details
Home Type
- Single Family
Est. Annual Taxes
- $2,891
Year Built
- Built in 1990
Lot Details
- 9,435 Sq Ft Lot
- Cul-De-Sac
- Wood Fence
- Irrigation
Parking
- 2 Car Attached Garage
Home Design
- Ranch Style House
- Frame Construction
- Composition Roof
Interior Spaces
- Ceiling Fan
- Wood Burning Fireplace
- Family Room
- Living Room with Fireplace
- Open Floorplan
- Wood Flooring
Kitchen
- Breakfast Bar
- Oven or Range
- Microwave
- Dishwasher
- Disposal
Bedrooms and Bathrooms
- 3 Bedrooms
- Split Bedroom Floorplan
- En-Suite Primary Bedroom
- Walk-In Closet
- 3 Full Bathrooms
- Dual Vanity Sinks in Primary Bathroom
- Shower Only
Finished Basement
- Basement Fills Entire Space Under The House
- Bedroom in Basement
- Finished Basement Bathroom
- Laundry in Basement
- Basement Storage
- Basement Windows
Outdoor Features
- Patio
- Rain Gutters
Schools
- Valley Center Elementary And Middle School
- Valley Center High School
Utilities
- Forced Air Heating and Cooling System
- Heating System Uses Gas
Listing and Financial Details
- Assessor Parcel Number 20173-037-25-0-41-01-020.00
Community Details
Overview
- Valley Meadows Subdivision
- Community Lake
Recreation
- Community Playground
Ownership History
Purchase Details
Purchase Details
Home Financials for this Owner
Home Financials are based on the most recent Mortgage that was taken out on this home.Purchase Details
Similar Homes in Valley Center, KS
Home Values in the Area
Average Home Value in this Area
Purchase History
| Date | Type | Sale Price | Title Company |
|---|---|---|---|
| Warranty Deed | -- | -- | |
| Warranty Deed | -- | Security 1St Title Llc | |
| Quit Claim Deed | -- | None Available |
Mortgage History
| Date | Status | Loan Amount | Loan Type |
|---|---|---|---|
| Previous Owner | $135,920 | New Conventional | |
| Previous Owner | $104,132 | FHA |
Property History
| Date | Event | Price | Change | Sq Ft Price |
|---|---|---|---|---|
| 11/05/2021 11/05/21 | Sold | -- | -- | -- |
| 10/16/2021 10/16/21 | Pending | -- | -- | -- |
| 10/15/2021 10/15/21 | Price Changed | $214,900 | -4.4% | $99 / Sq Ft |
| 10/01/2021 10/01/21 | For Sale | $224,900 | +32.4% | $104 / Sq Ft |
| 08/06/2019 08/06/19 | Sold | -- | -- | -- |
| 06/30/2019 06/30/19 | Pending | -- | -- | -- |
| 06/18/2019 06/18/19 | For Sale | $169,900 | -- | $78 / Sq Ft |
Tax History Compared to Growth
Tax History
| Year | Tax Paid | Tax Assessment Tax Assessment Total Assessment is a certain percentage of the fair market value that is determined by local assessors to be the total taxable value of land and additions on the property. | Land | Improvement |
|---|---|---|---|---|
| 2025 | $3,589 | $27,670 | $6,774 | $20,896 |
| 2023 | $3,589 | $22,725 | $4,842 | $17,883 |
| 2022 | $3,351 | $22,725 | $4,566 | $18,159 |
| 2021 | $3,124 | $20,896 | $3,186 | $17,710 |
| 2020 | $2,899 | $19,493 | $3,186 | $16,307 |
| 2019 | $2,474 | $16,526 | $3,186 | $13,340 |
| 2018 | $2,257 | $15,123 | $2,151 | $12,972 |
| 2017 | $2,176 | $0 | $0 | $0 |
| 2016 | $2,200 | $0 | $0 | $0 |
| 2015 | $2,089 | $0 | $0 | $0 |
| 2014 | $2,130 | $0 | $0 | $0 |
Agents Affiliated with this Home
-

Seller's Agent in 2021
Bill J Graham
Graham, Inc., REALTORS
(316) 708-4516
13 in this area
676 Total Sales
-
M
Buyer's Agent in 2021
MICKIE GILLETTE
GILLETTE REAL ESTATE INC.
-

Seller's Agent in 2019
Jaretta Gilson
Berkshire Hathaway PenFed Realty
(316) 640-1809
23 in this area
90 Total Sales
-

Buyer's Agent in 2019
Racheal Weir
Keller Williams Hometown Partners
(316) 992-7322
21 Total Sales
Map
Source: South Central Kansas MLS
MLS Number: 602810
APN: 037-25-0-41-01-020.00
- 715 N Abilene Ave
- 652 N Meridian Ave
- 1124 N Parkway Dr
- 116 W 5th St
- 565 N Park Ave
- 815 N Meadow Rd
- 523 N Park Ave
- 218 W 4th St
- 528 N Dexter Ave
- Lot 6 E Bobwhite Estates
- 440 N Colby Ave
- Lot 7 E Bobwhite Estates
- 715 N Wakefield Ave
- 752 N Wakefield Ave
- 700 N Wakefield Ave
- 728 N Redbud
- 720 N Redbud Ave
- 309 N Colby Ave
- 8935 N Kessler Rd
- Lot 9 E Bobwhite Estates
