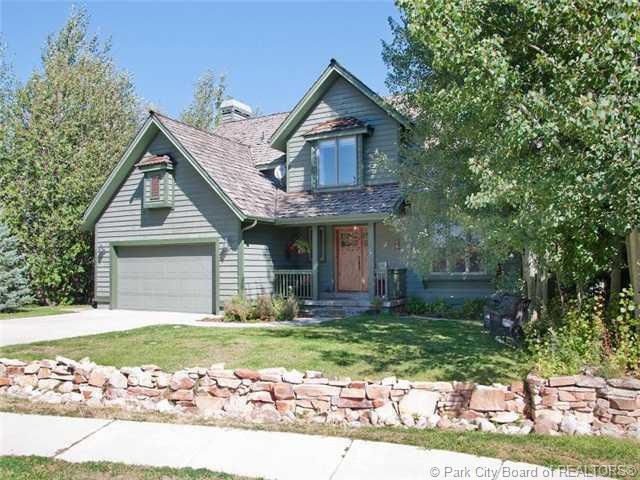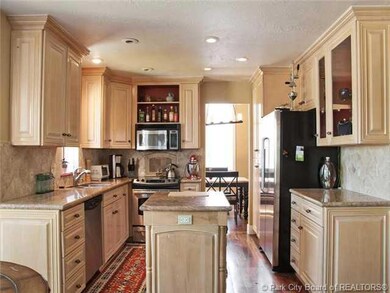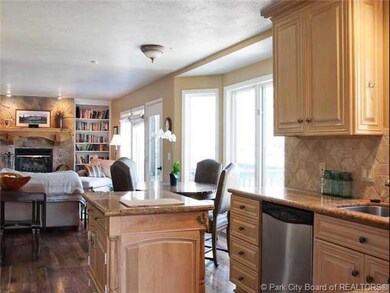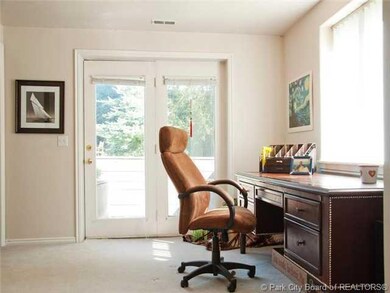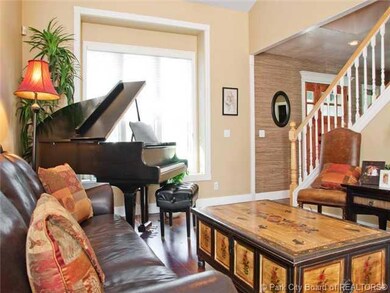
6 Payday Dr Park City, UT 84060
Highlights
- 0.21 Acre Lot
- Deck
- Wood Flooring
- Parley's Park Elementary School Rated A-
- Vaulted Ceiling
- 5-minute walk to Rotary Park
About This Home
As of September 2022Charmer, Cozy & updated in 2008! 4 Bedrooms, on the Free city bus route, Near the Park City Golf Course & close to Park City Mountain Resort. Backs up to Richardson Farm, near the historic white barn. Newer walnut floors, walkout lower level. All information deemed reliable, buyer to verify all. Owner is a licensed realtor in Utah but not the listing agent.
Last Agent to Sell the Property
Jeff or JJ Johnson
Equity RE (Luxury Group) Listed on: 03/13/2012
Last Buyer's Agent
Randal Rupert
Action Realty Network
Home Details
Home Type
- Single Family
Est. Annual Taxes
- $3,004
Year Built
- Built in 1994
Lot Details
- 9,148 Sq Ft Lot
- South Facing Home
- Southern Exposure
- Property is Fully Fenced
- Landscaped
- Level Lot
- Sprinkler System
Parking
- 2 Car Attached Garage
Home Design
- Cottage
- Wood Frame Construction
- Shingle Roof
- Wood Siding
- Concrete Perimeter Foundation
Interior Spaces
- 2,650 Sq Ft Home
- Vaulted Ceiling
- Gas Fireplace
- Great Room
- Family Room
- Formal Dining Room
- Home Office
- Storage
- Laundry Room
- Wood Flooring
Kitchen
- <<OvenToken>>
- Electric Range
- <<microwave>>
- Dishwasher
Bedrooms and Bathrooms
- 4 Bedrooms
- <<bathWSpaHydroMassageTubToken>>
Outdoor Features
- Balcony
- Deck
- Patio
- Shed
Utilities
- Forced Air Heating System
- Heating System Uses Natural Gas
- Natural Gas Connected
- High Speed Internet
- Multiple Phone Lines
- Phone Available
- Cable TV Available
Community Details
- No Home Owners Association
- Thaynes Creek Ranch Subdivision
Listing and Financial Details
- Short Sale
- Assessor Parcel Number TCR-1A-3
Ownership History
Purchase Details
Home Financials for this Owner
Home Financials are based on the most recent Mortgage that was taken out on this home.Purchase Details
Purchase Details
Home Financials for this Owner
Home Financials are based on the most recent Mortgage that was taken out on this home.Purchase Details
Home Financials for this Owner
Home Financials are based on the most recent Mortgage that was taken out on this home.Similar Home in Park City, UT
Home Values in the Area
Average Home Value in this Area
Purchase History
| Date | Type | Sale Price | Title Company |
|---|---|---|---|
| Warranty Deed | -- | -- | |
| Interfamily Deed Transfer | -- | None Available | |
| Interfamily Deed Transfer | -- | None Available | |
| Quit Claim Deed | -- | None Available | |
| Warranty Deed | -- | Us Title Park City |
Mortgage History
| Date | Status | Loan Amount | Loan Type |
|---|---|---|---|
| Previous Owner | $52,000 | Credit Line Revolving | |
| Previous Owner | $554,000 | VA | |
| Previous Owner | $688,000 | New Conventional |
Property History
| Date | Event | Price | Change | Sq Ft Price |
|---|---|---|---|---|
| 07/17/2025 07/17/25 | For Sale | $2,925,000 | +23.2% | $939 / Sq Ft |
| 09/12/2022 09/12/22 | Sold | -- | -- | -- |
| 09/12/2022 09/12/22 | Off Market | -- | -- | -- |
| 08/22/2022 08/22/22 | Pending | -- | -- | -- |
| 08/05/2022 08/05/22 | Price Changed | $2,375,000 | -5.0% | $762 / Sq Ft |
| 07/13/2022 07/13/22 | For Sale | $2,500,000 | +354.5% | $802 / Sq Ft |
| 07/05/2012 07/05/12 | Sold | -- | -- | -- |
| 06/12/2012 06/12/12 | Pending | -- | -- | -- |
| 03/07/2012 03/07/12 | For Sale | $550,000 | -- | $208 / Sq Ft |
Tax History Compared to Growth
Tax History
| Year | Tax Paid | Tax Assessment Tax Assessment Total Assessment is a certain percentage of the fair market value that is determined by local assessors to be the total taxable value of land and additions on the property. | Land | Improvement |
|---|---|---|---|---|
| 2023 | $6,186 | $1,097,275 | $273,488 | $823,787 |
| 2022 | $5,632 | $854,984 | $273,488 | $581,496 |
| 2021 | $3,561 | $467,320 | $273,488 | $193,832 |
| 2020 | $2,878 | $355,749 | $210,375 | $145,374 |
| 2019 | $2,929 | $355,749 | $210,375 | $145,374 |
| 2018 | $2,929 | $355,749 | $210,375 | $145,374 |
| 2017 | $2,782 | $355,749 | $210,375 | $145,374 |
| 2016 | $2,508 | $312,137 | $210,375 | $101,762 |
| 2015 | $2,794 | $329,491 | $0 | $0 |
| 2013 | $2,997 | $329,491 | $0 | $0 |
Agents Affiliated with this Home
-
Steffon Trimble
S
Seller's Agent in 2025
Steffon Trimble
Equity RE (Luxury Group)
(952) 270-1529
-
Jennifer Israel
J
Seller's Agent in 2022
Jennifer Israel
BHHS Utah Properties - SV
(702) 339-8998
11 in this area
50 Total Sales
-
N
Buyer's Agent in 2022
Non-Member Non-Members
Coldwell Banker Realty
-
N
Buyer's Agent in 2022
Non Non-Member
Non Member
-
N
Buyer's Agent in 2022
Non Member Licensee
Non Member
-
N
Buyer's Agent in 2022
Non Member
Park City Board of REALTORS
Map
Source: Park City Board of REALTORS®
MLS Number: 9991829
APN: TCR-1A-3
- 28 Payday Dr Unit 4
- 28 Payday Dr
- 2260 Park Ave Unit 11
- 2570 Aspen Springs Dr
- 515 Saddle View Way Unit 23
- 2407 Holiday Ranch Loop Rd Unit 37
- 2407 Holiday Ranch Loop Rd
- 322 White Pine Ct Unit 322
- 39 White Pine Ct
- 130 Webster Ct
- 2626 Meadow Creek Dr
- 2422 Iron Canyon Dr
- 12 Thaynes Canyon Dr
- 745 Quaking Aspen Ct
- 2743 Meadow Creek Dr
- 754 Quaking Aspen Ct
- 858 Red Maple Ct
- 2441 Iron Canyon Dr
- 844 Quaking Aspen Ct
