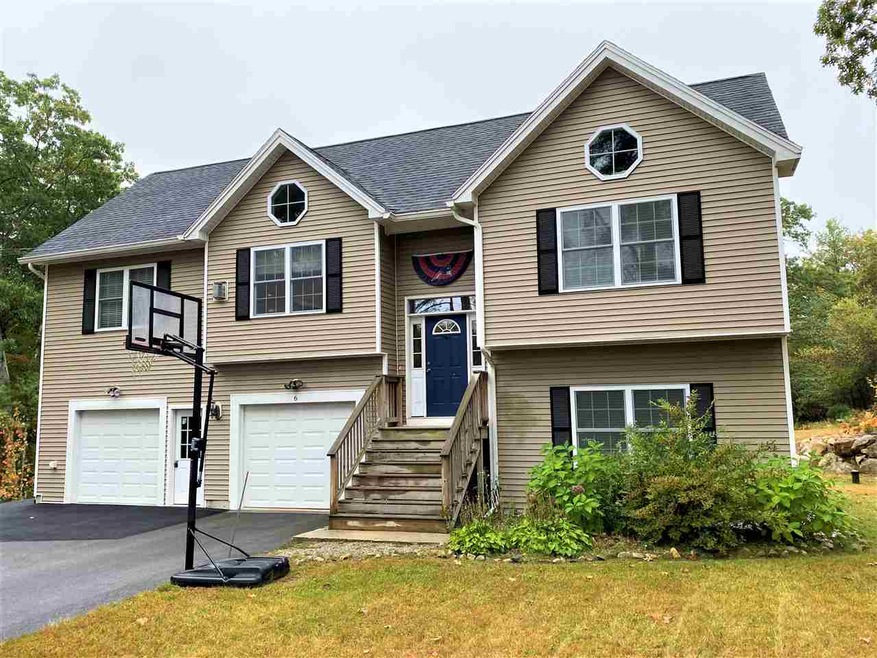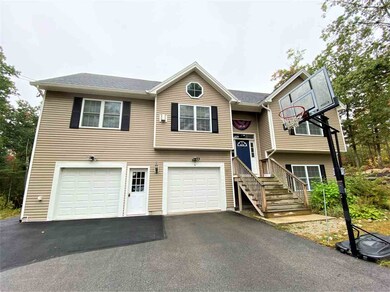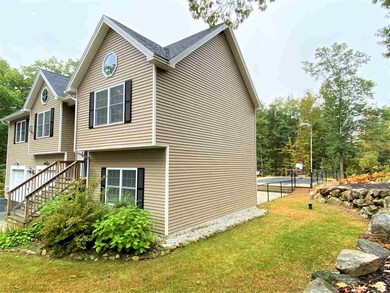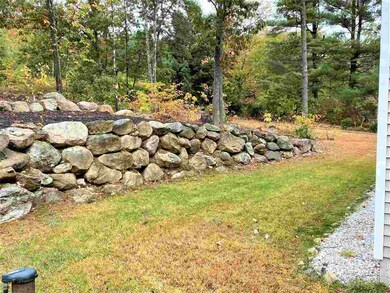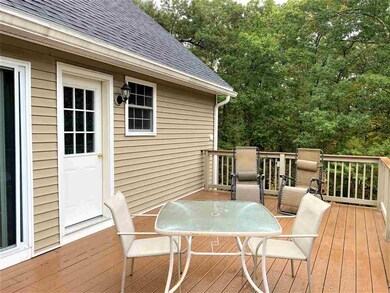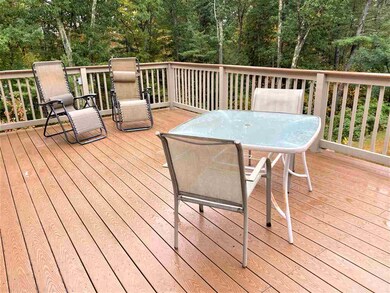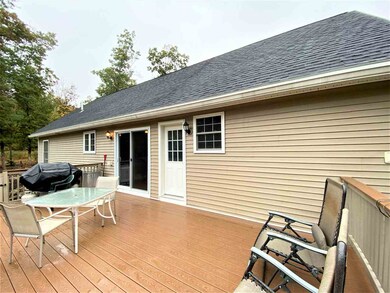
6 Prescott Heights Rd Hooksett, NH 03106
Highlights
- 2.25 Acre Lot
- Deck
- Raised Ranch Architecture
- Hooksett Memorial School Rated A-
- Vaulted Ceiling
- Wood Flooring
About This Home
As of December 2019Back on Market. Buyer's walked away. This 6 year young home offers updates both inside and out. You will find bright open floor plan with hardwood floors in the main living area. The spacious fully appliance kitchen has granite counters and extensive peninsula w/ eating area. The living room offers vaulted ceilings, gas fireplace and double doors that lead to a bonus area for visiting guests, adult children or aging parents. This bonus room offers a large open space w/ functioning kitchenette and 3/4 bath and laundry hook-ups. It also contains a mini split for heat and A/C. You'll also find two bedrooms and full bath w/ tile floor on this level. Below is a spacious master suite. The bathroom has tile floor, tiled shower, jetted tub and double vanities. Bright open laundry room w/ tile floor and counter space is also located on this level. Enjoy the backyard while relaxing on the extended maintenance free deck that leads to fully fenced in 2 year old in ground saltwater pool w/ spa, built in basketball hoop and decorative waterfall. Conveniently located off the back of the garages is an enormous shed complete with a garage door for easy access of storing yard equipment and toys. Originally delayed showings. Easy to show. Schedule your viewing today!
Last Agent to Sell the Property
Keller Williams Realty Metro-Londonderry License #068924 Listed on: 10/02/2019

Last Buyer's Agent
Amanda Murray
Purple Finch Properties License #072159
Home Details
Home Type
- Single Family
Est. Annual Taxes
- $5,795
Year Built
- Built in 2013
Lot Details
- 2.25 Acre Lot
- Landscaped
- Lot Sloped Up
- Property is zoned MDR
Parking
- 2 Car Attached Garage
- Driveway
Home Design
- Raised Ranch Architecture
- Concrete Foundation
- Wood Frame Construction
- Shingle Roof
- Vinyl Siding
Interior Spaces
- 1-Story Property
- Vaulted Ceiling
- Ceiling Fan
- Gas Fireplace
- Blinds
Kitchen
- Electric Range
- <<microwave>>
- Dishwasher
Flooring
- Wood
- Carpet
- Tile
Bedrooms and Bathrooms
- 3 Bedrooms
- 2 Full Bathrooms
Laundry
- Dryer
- Washer
Finished Basement
- Walk-Out Basement
- Interior Basement Entry
- Laundry in Basement
Outdoor Features
- Deck
- Shed
Utilities
- Mini Split Air Conditioners
- Forced Air Heating System
- Heating System Uses Gas
- 200+ Amp Service
- Private Water Source
- Drilled Well
- Electric Water Heater
- Septic Tank
- Private Sewer
- High Speed Internet
Listing and Financial Details
- Legal Lot and Block 5 / 19
Ownership History
Purchase Details
Home Financials for this Owner
Home Financials are based on the most recent Mortgage that was taken out on this home.Purchase Details
Home Financials for this Owner
Home Financials are based on the most recent Mortgage that was taken out on this home.Purchase Details
Home Financials for this Owner
Home Financials are based on the most recent Mortgage that was taken out on this home.Purchase Details
Similar Homes in Hooksett, NH
Home Values in the Area
Average Home Value in this Area
Purchase History
| Date | Type | Sale Price | Title Company |
|---|---|---|---|
| Warranty Deed | $360,000 | -- | |
| Warranty Deed | $269,933 | -- | |
| Warranty Deed | $269,933 | -- | |
| Warranty Deed | $245,900 | -- | |
| Warranty Deed | $245,900 | -- | |
| Deed | $68,000 | -- | |
| Deed | $68,000 | -- |
Mortgage History
| Date | Status | Loan Amount | Loan Type |
|---|---|---|---|
| Open | $328,500 | Stand Alone Refi Refinance Of Original Loan | |
| Closed | $324,000 | Purchase Money Mortgage | |
| Previous Owner | $60,000 | Unknown | |
| Previous Owner | $215,920 | Stand Alone Refi Refinance Of Original Loan |
Property History
| Date | Event | Price | Change | Sq Ft Price |
|---|---|---|---|---|
| 12/02/2019 12/02/19 | Sold | $360,000 | 0.0% | $198 / Sq Ft |
| 10/27/2019 10/27/19 | Pending | -- | -- | -- |
| 10/23/2019 10/23/19 | For Sale | $359,900 | 0.0% | $198 / Sq Ft |
| 10/07/2019 10/07/19 | Pending | -- | -- | -- |
| 10/02/2019 10/02/19 | For Sale | $359,900 | +33.3% | $198 / Sq Ft |
| 05/16/2016 05/16/16 | Sold | $269,900 | 0.0% | $183 / Sq Ft |
| 03/19/2016 03/19/16 | Pending | -- | -- | -- |
| 03/07/2016 03/07/16 | For Sale | $269,900 | +9.8% | $183 / Sq Ft |
| 06/21/2013 06/21/13 | Sold | $245,900 | -1.6% | $164 / Sq Ft |
| 05/10/2013 05/10/13 | Pending | -- | -- | -- |
| 11/19/2012 11/19/12 | For Sale | $249,900 | -- | $166 / Sq Ft |
Tax History Compared to Growth
Tax History
| Year | Tax Paid | Tax Assessment Tax Assessment Total Assessment is a certain percentage of the fair market value that is determined by local assessors to be the total taxable value of land and additions on the property. | Land | Improvement |
|---|---|---|---|---|
| 2024 | $8,684 | $512,000 | $142,300 | $369,700 |
| 2023 | $8,294 | $519,000 | $149,300 | $369,700 |
| 2022 | $7,653 | $318,200 | $100,500 | $217,700 |
| 2021 | $7,070 | $318,200 | $100,500 | $217,700 |
| 2020 | $7,163 | $318,200 | $100,500 | $217,700 |
| 2019 | $6,857 | $318,200 | $100,500 | $217,700 |
| 2018 | $7,039 | $318,200 | $100,500 | $217,700 |
| 2017 | $6,271 | $234,500 | $87,800 | $146,700 |
| 2016 | $5,394 | $204,400 | $87,800 | $116,600 |
| 2015 | $5,086 | $202,800 | $87,800 | $115,000 |
| 2014 | $4,799 | $202,800 | $87,800 | $115,000 |
| 2013 | -- | $179,800 | $87,800 | $92,000 |
Agents Affiliated with this Home
-
Cheryl Grant

Seller's Agent in 2019
Cheryl Grant
Keller Williams Realty Metro-Londonderry
(603) 247-5579
7 in this area
125 Total Sales
-
A
Buyer's Agent in 2019
Amanda Murray
Purple Finch Properties
-
M
Seller's Agent in 2016
Melissa Miller
Bean Group/ Stratham
-
Kristy Morency

Seller's Agent in 2013
Kristy Morency
Erwin Real Estate
(603) 345-4024
1 in this area
49 Total Sales
Map
Source: PrimeMLS
MLS Number: 4779319
APN: HOOK-000048-000019-000005
- 14 Johns Dr
- 4 Johns Dr Unit A
- 4 Fieldstone Dr
- 196 Brookview Dr
- 21 Winter Dr
- 159 Brookview Dr
- 39 Autumn Run
- 25 Golden Gate Dr
- lot 587-12 Smyth Rd
- 28 Auburn Rd
- 48 Mammoth Rd
- 34 Mammoth Rd Unit 1
- 124 Mammoth Rd Unit 206
- 783 Hooksett Rd
- 715 Fox Hollow Way
- 138 Fox Hollow Way
- 19 Mammoth Rd
- 922 Fox Hollow Way
- 0 Grace Metalious Ln Unit 5038850
- TBD Wellington Rd
