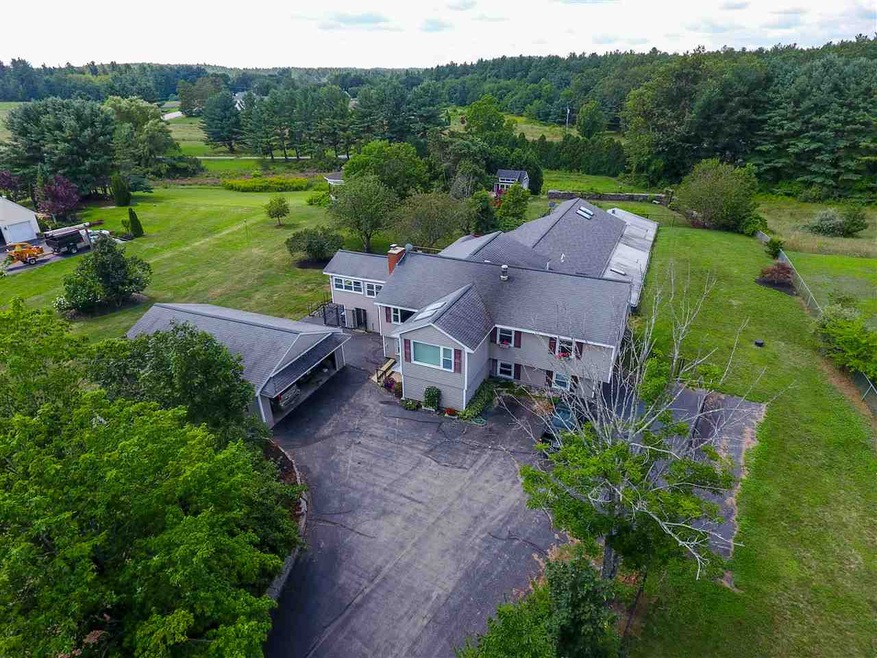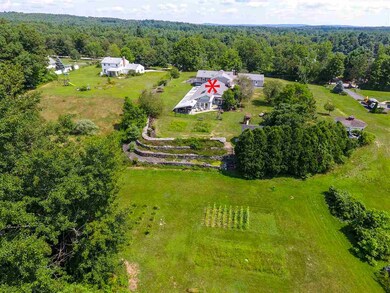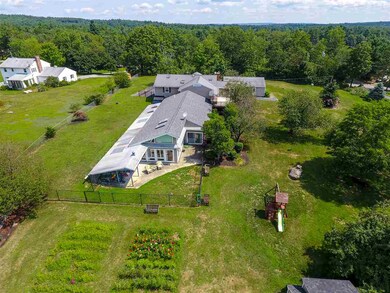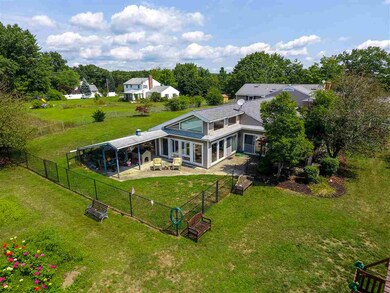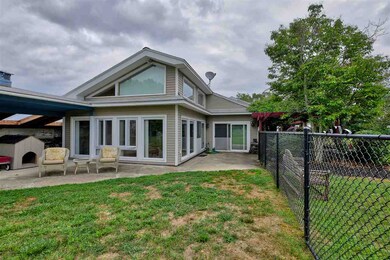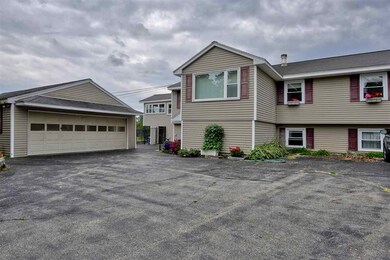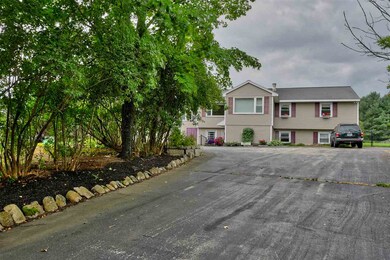
6 Ranger Rd Hollis, NH 03049
Hollis NeighborhoodHighlights
- Deck
- Contemporary Architecture
- Cathedral Ceiling
- Hollis Primary School Rated A
- Wooded Lot
- Attic
About This Home
As of September 2020Amazing Hollis NH Opportunity! This "hard-to-find" unique floor plan offers spacious room with many options. This property is ideal for multi-generational living or the expanded family arrangement, In-laws, college kids, live-In Caregiver situation, etc. Great separate living quarters with a large flowing main floor that holds the majority of the square footage of the home. The first floor has a first class "Cooks" Kitchen with beautiful granite, 2 walk in pantries, gas stove and double ovens! Enjoy the wood burning fireplace in one of the family rooms or the gas fireplace in the sun room. Home has 4-5 Bedrooms, 3 Baths and a 2-3 Car Detached Garage, TONS of storage, Vaulted Ceilings on both floors, CENTRAL AIR, Large Deck off the 2nd floor living space and a Beautiful Patio off the main level. At the rear of the home enjoy an AMAZING Sunroom, such a warm, relaxing space to sprawl out with many activities. Multi-Tier 2 Acre Yardspace functioning for playing or the outdoor hobbiest, gardening, flower beds, etc. Minutes off Exit 6 (Rt 3, Broad St) for all your shopping needs, CITY CLOSE yet Country Quiet. Desirable School System
Home Details
Home Type
- Single Family
Est. Annual Taxes
- $9,410
Year Built
- Built in 1978
Lot Details
- 2 Acre Lot
- Property is Fully Fenced
- Landscaped
- Level Lot
- Wooded Lot
- Garden
Parking
- 3 Car Garage
- Automatic Garage Door Opener
- Driveway
Home Design
- Contemporary Architecture
- Raised Ranch Architecture
- Slab Foundation
- Wood Frame Construction
- Shingle Roof
- Vinyl Siding
Interior Spaces
- 4,600 Sq Ft Home
- 2-Story Property
- Cathedral Ceiling
- Ceiling Fan
- Skylights
- Wood Burning Fireplace
- Gas Fireplace
- Dining Area
- Walk-Out Basement
- Attic
Kitchen
- Walk-In Pantry
- <<doubleOvenToken>>
- Gas Cooktop
- Range Hood
- Dishwasher
- Disposal
Bedrooms and Bathrooms
- 4 Bedrooms
- En-Suite Primary Bedroom
Laundry
- Laundry on main level
- Washer and Dryer Hookup
Outdoor Features
- Deck
- Patio
- Gazebo
- Outdoor Storage
- Outbuilding
Schools
- Hollis Primary Elementary School
- Hollis Brookline Middle Sch
- Hollis-Brookline High School
Horse Facilities and Amenities
- Grass Field
Utilities
- Zoned Heating
- Hot Water Heating System
- Heating System Uses Gas
- Heating System Uses Oil
- Generator Hookup
- 200+ Amp Service
- Private Water Source
- Drilled Well
- Oil Water Heater
- Septic Tank
- Private Sewer
Community Details
- Community Storage Space
Listing and Financial Details
- Tax Lot 054
Ownership History
Purchase Details
Home Financials for this Owner
Home Financials are based on the most recent Mortgage that was taken out on this home.Purchase Details
Home Financials for this Owner
Home Financials are based on the most recent Mortgage that was taken out on this home.Purchase Details
Home Financials for this Owner
Home Financials are based on the most recent Mortgage that was taken out on this home.Purchase Details
Home Financials for this Owner
Home Financials are based on the most recent Mortgage that was taken out on this home.Purchase Details
Purchase Details
Similar Home in Hollis, NH
Home Values in the Area
Average Home Value in this Area
Purchase History
| Date | Type | Sale Price | Title Company |
|---|---|---|---|
| Warranty Deed | -- | None Available | |
| Warranty Deed | $593,000 | None Available | |
| Warranty Deed | $464,000 | -- | |
| Deed | $371,000 | -- | |
| Warranty Deed | $489,000 | -- | |
| Warranty Deed | $310,000 | -- |
Mortgage History
| Date | Status | Loan Amount | Loan Type |
|---|---|---|---|
| Open | $44,400 | Credit Line Revolving | |
| Previous Owner | $510,400 | Purchase Money Mortgage | |
| Previous Owner | $394,400 | No Value Available | |
| Previous Owner | $316,500 | Stand Alone Refi Refinance Of Original Loan | |
| Previous Owner | $30,000 | Unknown | |
| Previous Owner | $296,800 | Purchase Money Mortgage |
Property History
| Date | Event | Price | Change | Sq Ft Price |
|---|---|---|---|---|
| 09/18/2020 09/18/20 | Sold | $593,000 | +1.4% | $129 / Sq Ft |
| 08/16/2020 08/16/20 | Pending | -- | -- | -- |
| 08/10/2020 08/10/20 | For Sale | $585,000 | +26.1% | $127 / Sq Ft |
| 07/06/2018 07/06/18 | Sold | $464,000 | +0.9% | $101 / Sq Ft |
| 05/08/2018 05/08/18 | Pending | -- | -- | -- |
| 05/01/2018 05/01/18 | For Sale | $459,900 | -- | $100 / Sq Ft |
Tax History Compared to Growth
Tax History
| Year | Tax Paid | Tax Assessment Tax Assessment Total Assessment is a certain percentage of the fair market value that is determined by local assessors to be the total taxable value of land and additions on the property. | Land | Improvement |
|---|---|---|---|---|
| 2024 | $12,737 | $718,400 | $252,500 | $465,900 |
| 2023 | $11,969 | $718,400 | $252,500 | $465,900 |
| 2022 | $16,214 | $718,400 | $252,500 | $465,900 |
| 2021 | $9,793 | $431,400 | $165,300 | $266,100 |
| 2020 | $8,677 | $431,400 | $165,300 | $266,100 |
| 2019 | $9,965 | $431,400 | $165,300 | $266,100 |
| 2018 | $9,348 | $431,400 | $165,300 | $266,100 |
| 2017 | $8,153 | $406,500 | $145,300 | $261,200 |
| 2016 | $9,524 | $406,500 | $145,300 | $261,200 |
| 2015 | $9,358 | $406,500 | $145,300 | $261,200 |
| 2014 | $9,386 | $405,800 | $144,600 | $261,200 |
| 2013 | $9,260 | $405,800 | $144,600 | $261,200 |
Agents Affiliated with this Home
-
Dean Demagistris

Seller's Agent in 2020
Dean Demagistris
BHHS Verani Bedford
(603) 860-2097
1 in this area
94 Total Sales
-
Nicole Klays

Buyer's Agent in 2020
Nicole Klays
PRISTINE ESTATES LLC
(978) 580-0155
1 in this area
143 Total Sales
-
Dempsey Realty Group

Seller's Agent in 2018
Dempsey Realty Group
EXP Realty
(603) 661-5529
2 in this area
410 Total Sales
Map
Source: PrimeMLS
MLS Number: 4689414
APN: HOLS-000026-000000-000054
- 10 Benjamins Way
- 0 Nartoff Rd
- 3 Bartemus Trail Unit U106
- 22 Rideout Rd
- 11 Bartemus Trail Unit 207
- 32 Rideout Rd
- 199 Pine Hill Rd
- 235 Pine Hill Rd
- 102 Dalton St
- 16 Gloucester Ln Unit U51
- 11 Gloucester Ln Unit U33
- 5 Christian Dr
- 4 Gary St
- 7 Nelson St
- 51 Hannah Dr
- 300 Candlewood Park Unit 32
- 668 W Hollis St
- 22 Marina Dr
- 11 Rideout Rd
- 20 Cimmarron Dr
