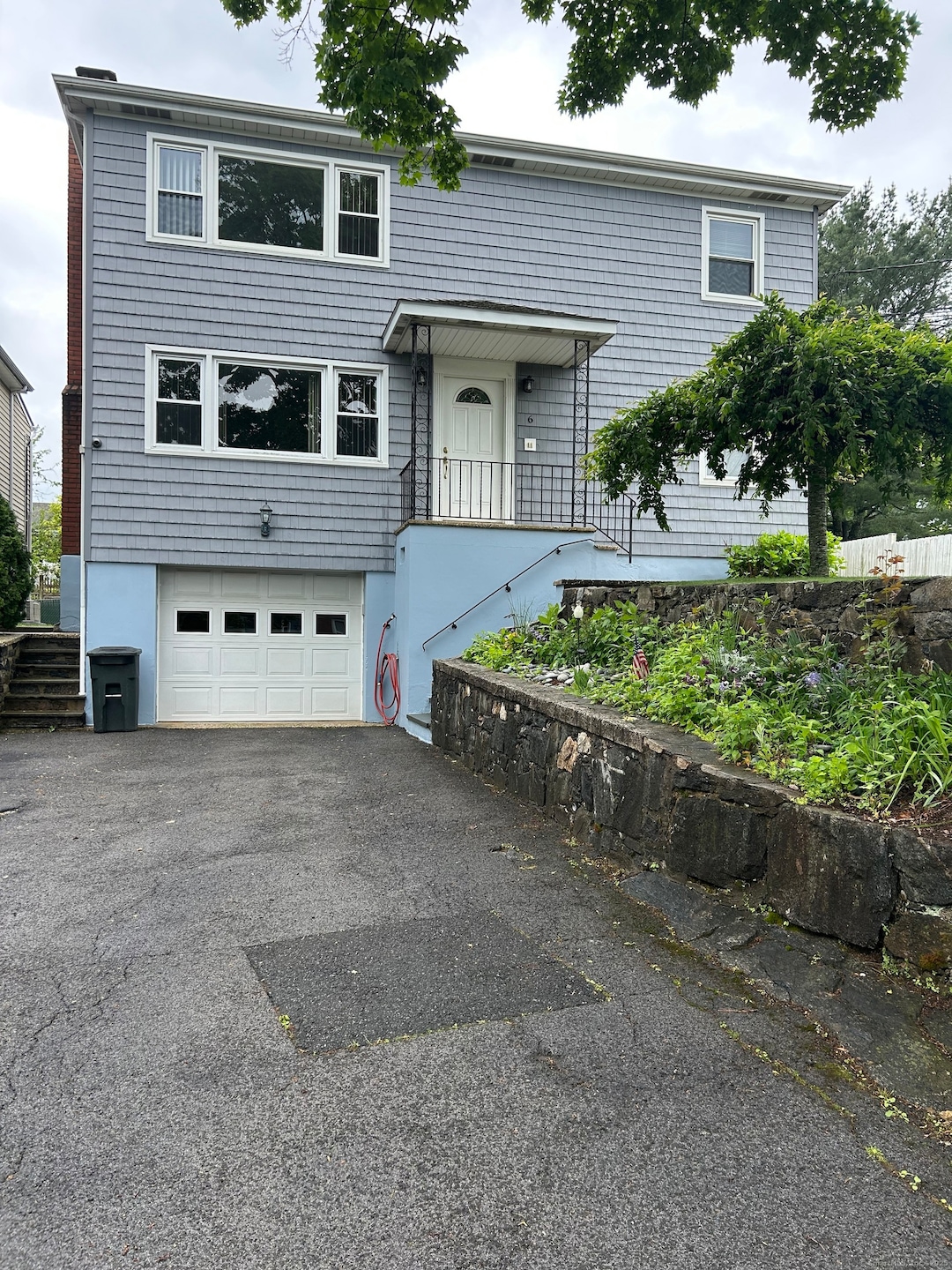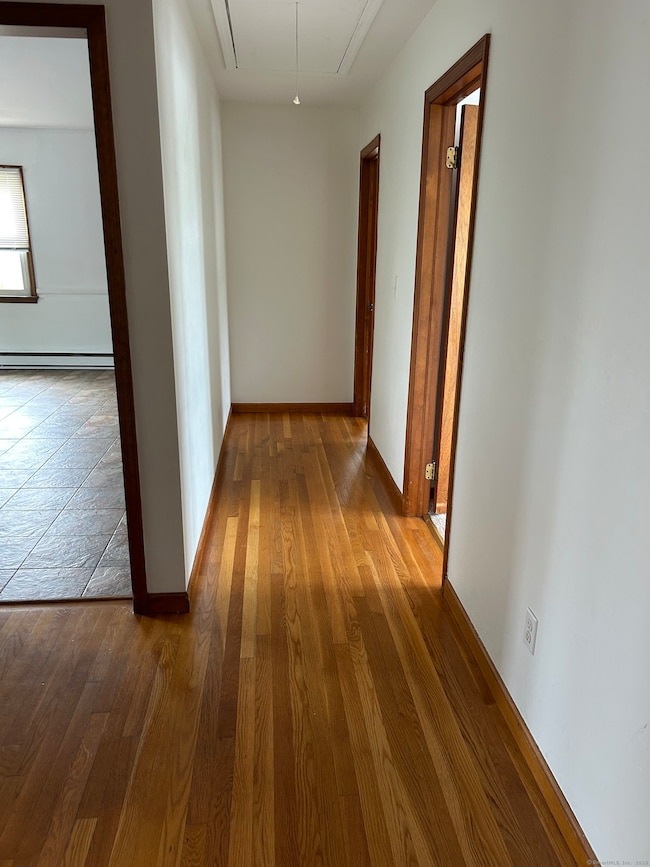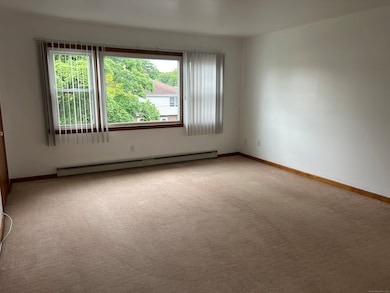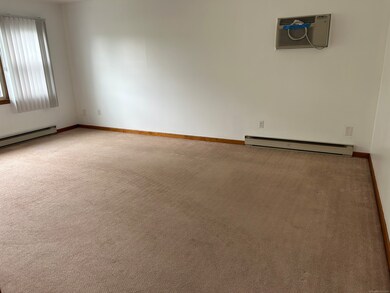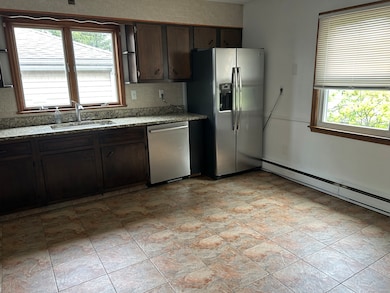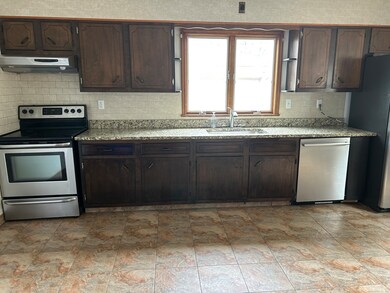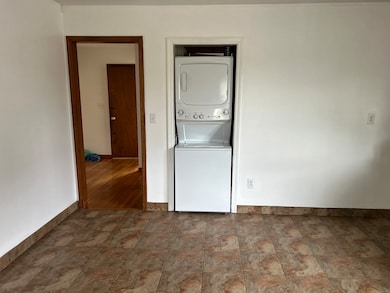6 Ridge Place Unit 2 Greenwich, CT 06831
Pemberwick Neighborhood
3
Beds
1
Bath
1,428
Sq Ft
5,227
Sq Ft Lot
Highlights
- Colonial Architecture
- Attic
- Cul-De-Sac
- Glenville School Rated A
- End Unit
- Baseboard Heating
About This Home
Spacious and bright 3 bedroom, 1 bath apartment on second floor of 2 family home. Large living room, huge eat0in kitchen with stainless appliances and washer/dryer. 3 generous bedrooms with ample closets, attic storage. 2 tandem parking spaces in driveway. Private Lane in desirable Pemberwick neighborhood. Minutes from train, highway, shops, parks and top-notch schools and beaches. Excellent value!
Home Details
Home Type
- Single Family
Est. Annual Taxes
- $7,583
Year Built
- Built in 1971
Lot Details
- 5,227 Sq Ft Lot
- Cul-De-Sac
- Property is zoned r-7
Home Design
- Colonial Architecture
Interior Spaces
- 1,428 Sq Ft Home
- Pull Down Stairs to Attic
Kitchen
- Electric Range
- Dishwasher
Bedrooms and Bathrooms
- 3 Bedrooms
- 1 Full Bathroom
Laundry
- Laundry on main level
- Electric Dryer
- Washer
Parking
- 2 Parking Spaces
- Private Driveway
Schools
- Glenville Elementary School
- Western Middle School
- Greenwich High School
Utilities
- Cooling System Mounted In Outer Wall Opening
- Baseboard Heating
- Electric Water Heater
Community Details
Map
Source: SmartMLS
MLS Number: 24101336
APN: GREE-000009-000000-001832-S000000
Nearby Homes
- 31 Arther St
- 50 Almira Dr Unit B
- 26 Homestead Ln
- 26 Homestead Ln Unit A
- 26 Homestead Ln Unit B
- 24 Homestead Ln Unit B
- 24 Homestead Ln Unit A
- 2 Homestead Ln Unit 410
- 58 Riverdale Ave
- 147 Holly Hill Ln Unit 2
- 147 Holly Hill Ln
- 247 Madison Ave
- 555 W Putnam Ave
- 72 Quintard Dr
- 14 Sherman Ave
- 55 Byram Rd
- 34 Madison Ave
- 150 Pemberwick Rd
- 28 1/2 Pilgrim Dr
- 5 Glen St Unit 303
- 8 Reynolds Place Unit B
- 34 Windy Knolls Unit B
- 31 Putnam Green
- 70 Riverdale Ave Unit 1002
- 147 Holly Hill Ln Unit 5
- 37 Gerry St Unit 1
- 34 Alexander St Unit 3
- 194 Hamilton Ave
- 194 Hamilton Ave Unit 1st floor
- 6 Artic St Unit 2
- 80 Josephine Evaristo Ave Unit 2nd flr
- 80 Josephine Evaristo Ave Unit 2nd Fl
- 80 Josephine Evaristo Ave Unit Cottage
- 74 1/2 Josephine Evaristo Ave Unit 1
- 54 Rodwell Ave Unit 1
- 30 Fletcher Ave
- 55 Rodwell Ave Unit A
- 8 View St Unit 8
- 18 Hemlock Dr
- 36 Nicholas Ave
