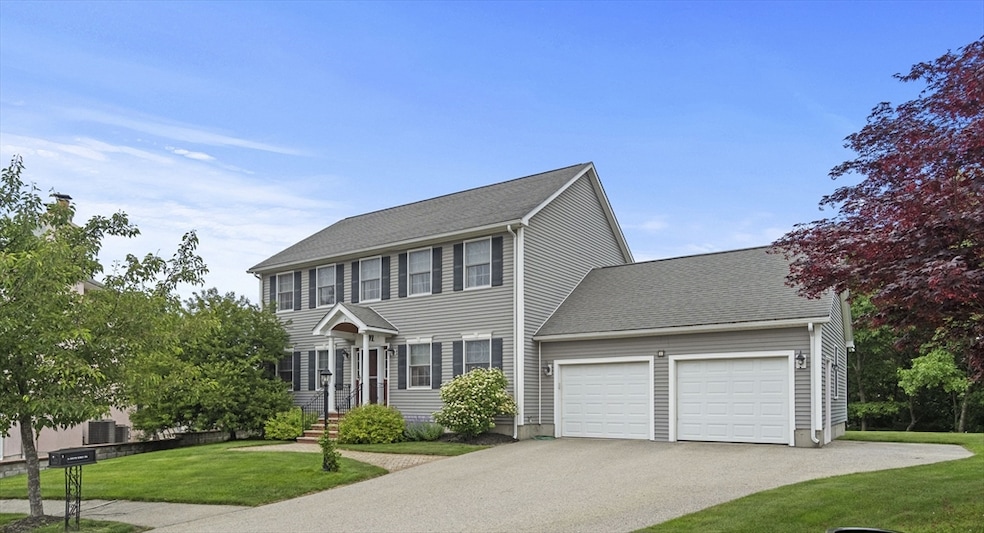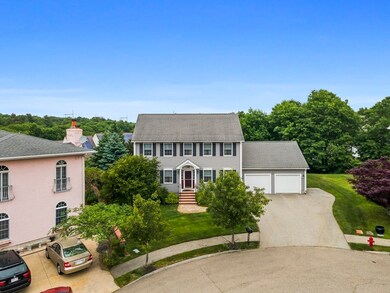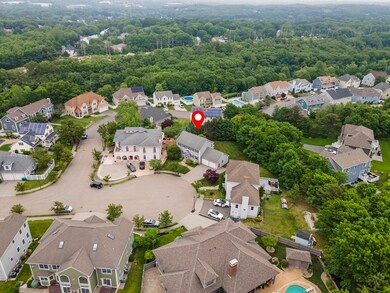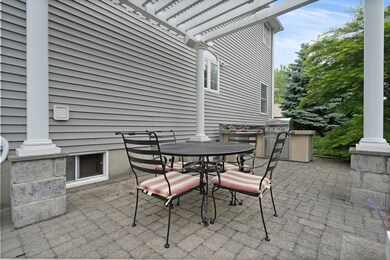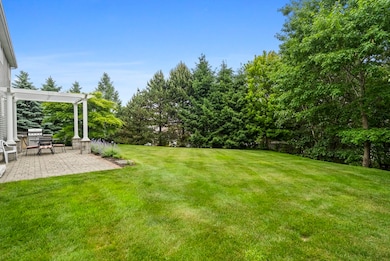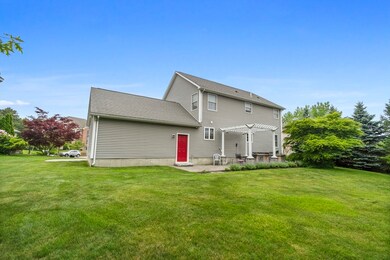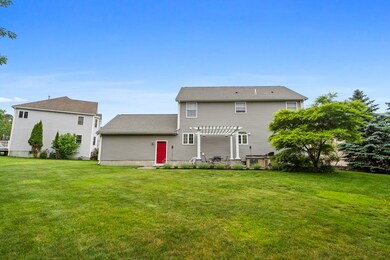
6 S Ridge Cir Lynn, MA 01904
Lynn Woods NeighborhoodHighlights
- Golf Course Community
- Spa
- Colonial Architecture
- Medical Services
- Custom Closet System
- Landscaped Professionally
About This Home
As of July 2024Introducing 6 South Ridge Circle. 3,000 sq ft Classic Colonial with true quality construction, upgrades and attention to detail is sure to WOW its next owner. Granite/SS eat in Kitchen is the heart of this home extending to the Livingroom with fireplace, formal dining room, and a home office that could be a 4th Bedroom. There is also a laundry room half bath combo on the first floor. The primary bedroom has main bath with jacuzzi soaking tub, tiled shower stall, walk in closet and double vanity sink. 2nd and 3rd Bedroom are also good sized and share the 3rd full bath with tub and shower. Bonus 1,00sq.ft. basement with custom built wet bar, media area & game room. The yard is level & private with a stone patio, custom built gazebo, direct gas grill connection and 5-zone irrigation. All situated on one of Lynn's hidden gem cul-de-sac; don't miss this rare opportunity to become End Ridge's newest resident. All close to major Routes, Boston, Logan Airport, & Lynnfield's Market Street
Home Details
Home Type
- Single Family
Est. Annual Taxes
- $9,048
Year Built
- Built in 2005
Lot Details
- 0.31 Acre Lot
- Near Conservation Area
- Cul-De-Sac
- Landscaped Professionally
- Level Lot
- Sprinkler System
- Wooded Lot
- Property is zoned R1
Parking
- 2 Car Attached Garage
- Parking Storage or Cabinetry
- Side Facing Garage
- Garage Door Opener
- Driveway
- Open Parking
- Off-Street Parking
Home Design
- Colonial Architecture
- Batts Insulation
- Shingle Roof
- Modular or Manufactured Materials
- Concrete Perimeter Foundation
Interior Spaces
- 3,028 Sq Ft Home
- Wet Bar
- Wired For Sound
- Wainscoting
- Ceiling Fan
- Recessed Lighting
- Decorative Lighting
- Insulated Windows
- Insulated Doors
- Mud Room
- Living Room with Fireplace
- Dining Area
- Utility Room with Study Area
- Finished Basement
- Basement Fills Entire Space Under The House
- Storm Doors
Kitchen
- Range<<rangeHoodToken>>
- <<microwave>>
- Dishwasher
- Stainless Steel Appliances
- Solid Surface Countertops
- Disposal
Flooring
- Wood
- Wall to Wall Carpet
- Laminate
- Ceramic Tile
Bedrooms and Bathrooms
- 3 Bedrooms
- Primary bedroom located on second floor
- Custom Closet System
- Linen Closet
- Walk-In Closet
- Double Vanity
- Soaking Tub
- <<tubWithShowerToken>>
- Bathtub Includes Tile Surround
- Separate Shower
- Linen Closet In Bathroom
Laundry
- Laundry on main level
- Laundry in Bathroom
- Dryer
- Washer
Eco-Friendly Details
- Energy-Efficient Thermostat
Outdoor Features
- Spa
- Bulkhead
- Patio
- Gazebo
- Rain Gutters
Location
- Property is near public transit
- Property is near schools
Schools
- Shoemaker Elementary School
- Pickering Middle School
- Choice High School
Utilities
- Central Air
- 1 Cooling Zone
- 2 Heating Zones
- Heating System Uses Natural Gas
- Baseboard Heating
- 200+ Amp Service
- Internet Available
Listing and Financial Details
- Assessor Parcel Number M:048 B:013 L:169,4422974
Community Details
Overview
- No Home Owners Association
- End Ridge Estates Subdivision
Amenities
- Medical Services
Recreation
- Golf Course Community
- Tennis Courts
- Park
Ownership History
Purchase Details
Similar Homes in the area
Home Values in the Area
Average Home Value in this Area
Purchase History
| Date | Type | Sale Price | Title Company |
|---|---|---|---|
| Deed | $270,000 | -- | |
| Deed | $270,000 | -- |
Mortgage History
| Date | Status | Loan Amount | Loan Type |
|---|---|---|---|
| Open | $430,000 | Purchase Money Mortgage | |
| Closed | $430,000 | Purchase Money Mortgage | |
| Closed | $330,000 | Stand Alone Refi Refinance Of Original Loan | |
| Closed | $310,000 | No Value Available | |
| Closed | $272,100 | No Value Available | |
| Closed | $75,000 | No Value Available |
Property History
| Date | Event | Price | Change | Sq Ft Price |
|---|---|---|---|---|
| 07/26/2024 07/26/24 | Sold | $880,000 | +2.4% | $291 / Sq Ft |
| 06/24/2024 06/24/24 | Pending | -- | -- | -- |
| 06/24/2024 06/24/24 | Price Changed | $859,000 | -7.5% | $284 / Sq Ft |
| 06/10/2024 06/10/24 | For Sale | $929,000 | -- | $307 / Sq Ft |
Tax History Compared to Growth
Tax History
| Year | Tax Paid | Tax Assessment Tax Assessment Total Assessment is a certain percentage of the fair market value that is determined by local assessors to be the total taxable value of land and additions on the property. | Land | Improvement |
|---|---|---|---|---|
| 2025 | $9,439 | $911,100 | $229,700 | $681,400 |
| 2024 | $9,048 | $859,300 | $220,200 | $639,100 |
| 2023 | $9,013 | $808,300 | $245,200 | $563,100 |
| 2022 | $8,919 | $717,500 | $196,300 | $521,200 |
| 2021 | $8,433 | $647,200 | $189,100 | $458,100 |
| 2020 | $8,276 | $617,600 | $178,700 | $438,900 |
| 2019 | $7,998 | $559,300 | $150,600 | $408,700 |
| 2018 | $8,157 | $538,400 | $180,900 | $357,500 |
| 2017 | $7,638 | $489,600 | $168,800 | $320,800 |
| 2016 | $7,415 | $458,300 | $157,100 | $301,200 |
| 2015 | $7,166 | $427,800 | $155,500 | $272,300 |
Agents Affiliated with this Home
-
Eileen Jonah

Seller's Agent in 2024
Eileen Jonah
Century 21 North East
(781) 718-7665
14 in this area
108 Total Sales
-
Debra Messana
D
Buyer's Agent in 2024
Debra Messana
Laer Realty
(781) 521-2944
1 in this area
6 Total Sales
Map
Source: MLS Property Information Network (MLS PIN)
MLS Number: 73250134
APN: LYNN-000048-000013-000169
- 84 Bow Ridge Rd
- 57 Crooker Dr
- 29 Copeland Rd
- 48 Lansing Rd
- 61 Fairview Rd
- 27 Hilda Rd
- 40 Elmwood Cir
- 25 Joel Cir
- 1100 Salem St Unit 93
- 1100 Salem St Unit 25
- 1100 Salem St Unit 103
- 1100 Salem St Unit 41
- 1100 Salem St Unit 46
- 37 Locust St
- 1 Ingalls Terrace
- 6 Andrews Brothers Way
- 311 Cedar Brook Rd
- 344 Broadway
- 18 Anchor Rd
- 1200 Salem St Unit 147
