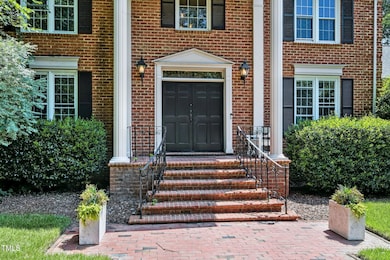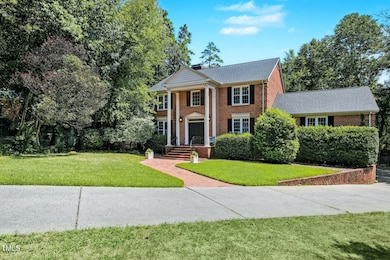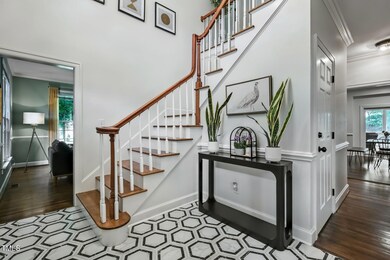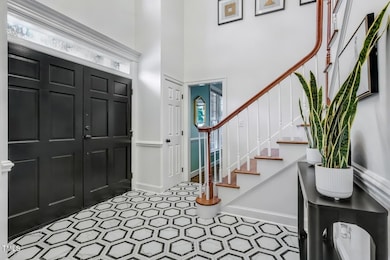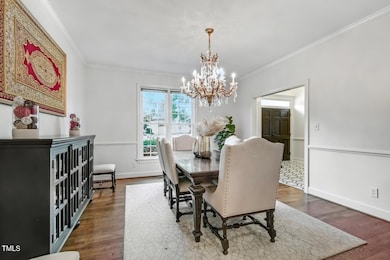
6 Saint James Place Chapel Hill, NC 27514
Estimated payment $10,137/month
Highlights
- Very Popular Property
- Two Primary Bedrooms
- Deck
- Glenwood Elementary School Rated A
- Open Floorplan
- Traditional Architecture
About This Home
Welcome to 6 St James Pl, a stunning single-family residence nestled in the heart of Chapel Hill, NC. This expansive home offers 5,056 square feet of luxurious living space, showcasing five spacious bedrooms and four and a half well-appointed bathrooms. Step inside to discover an elegant foyer that sets the tone for the rest of the home, featuring rich hardwood floors and exquisite chandeliers. The main floor features a formal dining room, living room, family room open to kitchen, half bath, 1st floor primary suite with an impeccably updated bathroom and a screened porch overlooking the expansive backyard.
If you are looking for a place to host the in-laws, this home has a lower level 2 car garage entry, full kitchen (newly renovated), separate family room, flex room which is currently used as a bedroom, full bath, half bath, cubby storage and an oversized laundry room. The family room and kitchen open to a 2nd screened in porch.
Upstairs you will enjoy 4 more bedrooms, 2 renovated bathrooms, hardwoods in the hallway and new carpet in the bedrooms.
The backyard, there is so much to say about the enjoyment of this space. Completely fenced with pathways, garden boxes, a platform playhouse, a bird sanctuary and room for entertaining the whole neighborhood and then some!
Open House Schedule
-
Saturday, July 19, 202512:00 to 2:00 pm7/19/2025 12:00:00 PM +00:007/19/2025 2:00:00 PM +00:00Add to Calendar
Home Details
Home Type
- Single Family
Est. Annual Taxes
- $11,720
Year Built
- Built in 1987
Lot Details
- 0.52 Acre Lot
- Fenced Yard
- Fenced
- Landscaped with Trees
- Back Yard
HOA Fees
- $21 Monthly HOA Fees
Parking
- 2 Car Attached Garage
- Side Facing Garage
Home Design
- Traditional Architecture
- Brick Exterior Construction
- Permanent Foundation
- Shingle Roof
- Architectural Shingle Roof
Interior Spaces
- 2-Story Property
- Open Floorplan
- Wet Bar
- Built-In Features
- Smooth Ceilings
- Ceiling Fan
- Chandelier
- 3 Fireplaces
- Wood Burning Fireplace
- Sliding Doors
- Entrance Foyer
- Family Room
- Living Room
- Breakfast Room
- Dining Room
- Home Office
- Screened Porch
- Laundry Room
Kitchen
- Built-In Oven
- Gas Cooktop
- Microwave
- Dishwasher
- Kitchen Island
- Quartz Countertops
Flooring
- Wood
- Carpet
- Tile
Bedrooms and Bathrooms
- 5 Bedrooms
- Primary Bedroom on Main
- Double Master Bedroom
- Walk-In Closet
- In-Law or Guest Suite
- Double Vanity
- Separate Shower in Primary Bathroom
- Soaking Tub
- Walk-in Shower
Finished Basement
- Exterior Basement Entry
- Laundry in Basement
Outdoor Features
- Deck
- Patio
- Rain Gutters
Schools
- Glenwood Elementary School
- Grey Culbreth Middle School
- East Chapel Hill High School
Utilities
- Forced Air Zoned Heating and Cooling System
- Heating System Uses Natural Gas
- Gas Water Heater
Community Details
- Little Hill HOA, Phone Number (617) 921-0025
- Little Hill Subdivision
Listing and Financial Details
- Assessor Parcel Number 9798030325
Map
Home Values in the Area
Average Home Value in this Area
Tax History
| Year | Tax Paid | Tax Assessment Tax Assessment Total Assessment is a certain percentage of the fair market value that is determined by local assessors to be the total taxable value of land and additions on the property. | Land | Improvement |
|---|---|---|---|---|
| 2024 | $11,720 | $690,100 | $236,900 | $453,200 |
| 2023 | $11,395 | $690,100 | $236,900 | $453,200 |
| 2022 | $10,918 | $690,100 | $236,900 | $453,200 |
| 2021 | $10,672 | $683,200 | $236,900 | $446,300 |
| 2020 | $10,930 | $657,700 | $236,900 | $420,800 |
| 2018 | $10,686 | $657,700 | $236,900 | $420,800 |
| 2017 | -- | $657,700 | $236,900 | $420,800 |
| 2016 | $10,599 | $643,420 | $221,760 | $421,660 |
| 2015 | $10,599 | $643,420 | $221,760 | $421,660 |
| 2014 | -- | $643,420 | $221,760 | $421,660 |
Property History
| Date | Event | Price | Change | Sq Ft Price |
|---|---|---|---|---|
| 07/17/2025 07/17/25 | For Sale | $1,650,000 | -- | $326 / Sq Ft |
Purchase History
| Date | Type | Sale Price | Title Company |
|---|---|---|---|
| Warranty Deed | $680,000 | None Available | |
| Warranty Deed | -- | None Available | |
| Warranty Deed | $658,000 | None Available | |
| Warranty Deed | $685,000 | None Available |
Mortgage History
| Date | Status | Loan Amount | Loan Type |
|---|---|---|---|
| Open | $60,000 | New Conventional | |
| Open | $537,417 | New Conventional | |
| Closed | $34,000 | Credit Line Revolving | |
| Closed | $510,000 | New Conventional | |
| Previous Owner | $400,000 | Construction | |
| Previous Owner | $300,000 | New Conventional | |
| Previous Owner | $400,000 | New Conventional | |
| Previous Owner | $417,000 | New Conventional | |
| Previous Owner | $417,000 | New Conventional | |
| Previous Owner | $400,000 | Purchase Money Mortgage | |
| Previous Owner | $216,500 | Stand Alone Second |
About the Listing Agent

Simply stated, I work extremely hard for my clients to achieve outcomes that are not only positive, but enjoyable. My goal is I am the first and last Realtor in NC that you need to call. I recommend checking out my google reviews so you can read directly from homeowners on their experience working with me, and my teammates. We want nothing more than to make your home buying and selling experience the best one you've ever had.
Jenne's Other Listings
Source: Doorify MLS
MLS Number: 10109822
APN: 9798030325
- 1026 Highland Woods Rd
- 842 N Carolina 54
- 510 Yeowell Dr
- 2410 Environ Way
- 3201 Environ Way Unit Bldg 3000
- 805 Greenwood Rd
- 606 Oak Tree Dr
- 220 Glandon Dr
- 803 Old Mill Rd
- 636 Christopher Rd
- 1428 Gray Bluff Trail
- 109 Chimeneas Place
- 218 W Barbee Chapel Rd
- 806 E Franklin St
- 1054 Canterbury Ln
- 500 Weaver Mine Trail
- 213 Chimeneas Place
- 60 Oakwood Dr
- 212 W University Dr
- 182 Chetango Mountain Rd
- 2503 Environ Way Unit Bldg 2000
- 55 Maxwell Rd
- 5000 Environ Way
- 411 Flemington Rd
- 140 Hamilton Rd
- 324 Glendale Dr
- 115 Purefoy Rd
- 3 Davie Cir
- 207 Summerwalk Cir
- 203 Summerwalk Cir
- 612 Greenwood Rd
- 315 Finley Forest Dr Unit 315
- 428 Summerwalk Cir Unit 428
- 100 Village Crossing Dr
- 222 Valley Park Dr Unit A
- 235 Parker Rd
- 311 Deepwood Rd
- 414 Hillsborough St
- 7 Shepherd Ln Unit 1
- 250 S Estes Dr Unit 80

