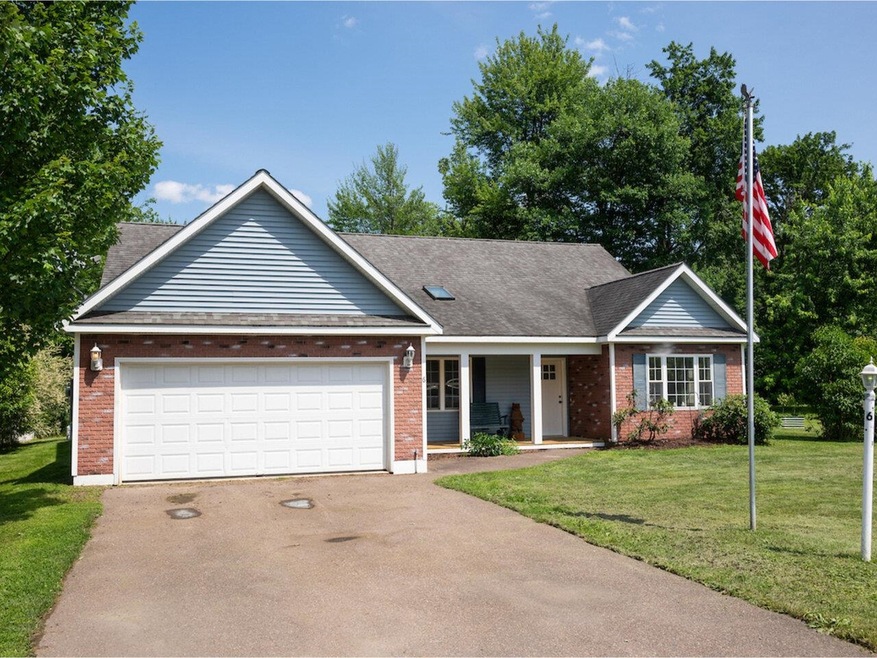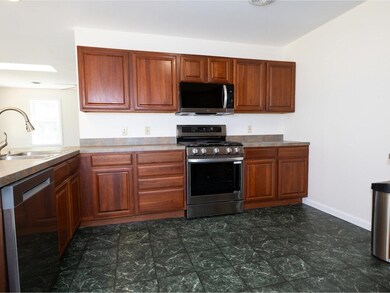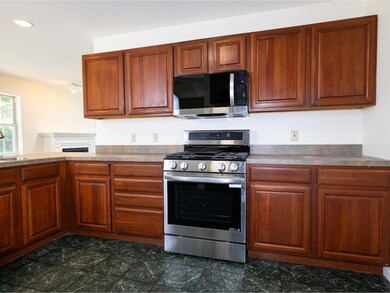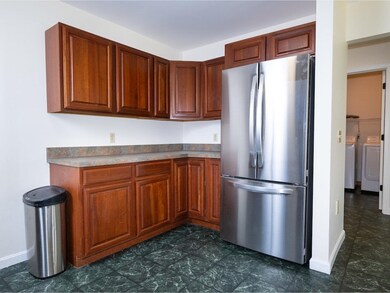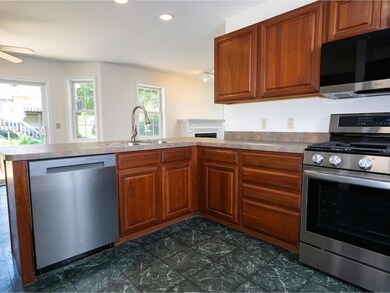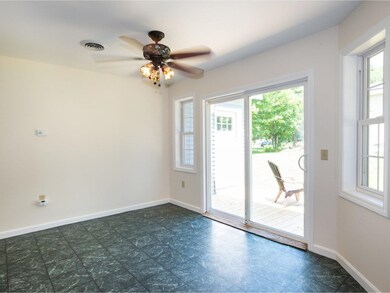
6 Slocum St South Burlington, VT 05403
Highlights
- Deck
- Covered patio or porch
- Walk-In Closet
- Frederick H. Tuttle Middle School Rated A-
- Skylights
- No Interior Steps
About This Home
As of July 2024Easy living in this single-owner ranch built in 2004 with full handicap accessibility and an open, flowing floor plan. Located in an immensely desirable neighborhood that connects to ADA accessible recreation trails and a natural area playground. The trails meander to City Center Park, the middle school and high school, or branch off north toward Market St, allowing easy access to schools, shops, and restaurants. This sun-lit home features updated vinyl plank flooring, new carpets in all the bedrooms, fresh paint, and a lovely back deck to enjoy your morning coffee. The spacious primary bedroom suite has a generous walk-in closet, direct access to the back deck, bathroom with a fully-tiled roll-in shower, oversized vanity, and linen closet. Brand new LG stainless steel appliances in the kitchen with a breakfast bar that opens up into a dining area with a slider door to the deck allowing the sun to flood in. You will find immense convenience and comfort in this home with everything being on a single floor, an attached 2-car garage, and a lovely level yard with room for gardens. It has everything you want and need in a home, and the location cannot be beat!
Last Agent to Sell the Property
Coldwell Banker Hickok and Boardman License #082.0007531 Listed on: 06/26/2024

Home Details
Home Type
- Single Family
Est. Annual Taxes
- $7,535
Year Built
- Built in 2004
Lot Details
- 0.25 Acre Lot
- Level Lot
- Garden
Parking
- 2 Car Garage
- Driveway
- Off-Street Parking
Home Design
- Slab Foundation
- Wood Frame Construction
- Shingle Roof
- Vinyl Siding
Interior Spaces
- 1,742 Sq Ft Home
- 1-Story Property
- Central Vacuum
- Ceiling Fan
- Skylights
- Gas Fireplace
- Dining Area
Kitchen
- Gas Range
- <<microwave>>
- Dishwasher
Flooring
- Carpet
- Tile
- Vinyl Plank
- Vinyl
Bedrooms and Bathrooms
- 3 Bedrooms
- En-Suite Primary Bedroom
- Walk-In Closet
- Bathroom on Main Level
Laundry
- Laundry on main level
- Dryer
- Washer
Accessible Home Design
- Roll-in Shower
- Handicap Modified
- Doors are 32 inches wide or more
- No Interior Steps
- Hard or Low Nap Flooring
- Accessible Parking
- Ramped or Level from Garage
Outdoor Features
- Deck
- Covered patio or porch
- Shed
Schools
- Rick Marcotte Central Elementary School
- Frederick H. Tuttle Middle Sch
- South Burlington High School
Utilities
- Forced Air Heating System
- Heating System Uses Natural Gas
- High Speed Internet
- Cable TV Available
Community Details
- Trails
Ownership History
Purchase Details
Home Financials for this Owner
Home Financials are based on the most recent Mortgage that was taken out on this home.Purchase Details
Purchase Details
Similar Homes in South Burlington, VT
Home Values in the Area
Average Home Value in this Area
Purchase History
| Date | Type | Sale Price | Title Company |
|---|---|---|---|
| Deed | $501,500 | -- | |
| Interfamily Deed Transfer | -- | -- | |
| Interfamily Deed Transfer | -- | -- | |
| Interfamily Deed Transfer | -- | -- | |
| Grant Deed | $100,000 | -- |
Property History
| Date | Event | Price | Change | Sq Ft Price |
|---|---|---|---|---|
| 07/10/2025 07/10/25 | For Rent | $3,600 | 0.0% | -- |
| 07/19/2024 07/19/24 | Sold | $501,500 | +0.5% | $288 / Sq Ft |
| 06/28/2024 06/28/24 | Pending | -- | -- | -- |
| 06/26/2024 06/26/24 | For Sale | $499,000 | -- | $286 / Sq Ft |
Tax History Compared to Growth
Tax History
| Year | Tax Paid | Tax Assessment Tax Assessment Total Assessment is a certain percentage of the fair market value that is determined by local assessors to be the total taxable value of land and additions on the property. | Land | Improvement |
|---|---|---|---|---|
| 2024 | $9,704 | $440,500 | $93,900 | $346,600 |
| 2023 | $8,449 | $440,500 | $93,900 | $346,600 |
| 2022 | $7,505 | $440,500 | $93,900 | $346,600 |
| 2021 | $7,752 | $440,500 | $93,900 | $346,600 |
| 2020 | $5,831 | $333,400 | $76,300 | $257,100 |
| 2019 | $7,154 | $333,400 | $76,300 | $257,100 |
| 2018 | $6,865 | $333,400 | $76,300 | $257,100 |
| 2017 | $5,901 | $333,400 | $76,300 | $257,100 |
| 2016 | $6,951 | $333,400 | $76,300 | $257,100 |
Agents Affiliated with this Home
-
Jessie Cook

Seller's Agent in 2024
Jessie Cook
Coldwell Banker Hickok and Boardman
(802) 846-9519
11 in this area
81 Total Sales
-
Geri Reilly

Buyer's Agent in 2024
Geri Reilly
Geri Reilly Real Estate
(802) 862-6677
127 in this area
704 Total Sales
Map
Source: PrimeMLS
MLS Number: 5002343
APN: (188) 1580-00006
- 40 Allys Run Unit A
- 11 Barrett St
- 138 Hinesburg Rd
- 7 Prouty Pkwy
- 82 Oakwood Dr
- 46 Winding Brook Dr
- I1 Grandview Dr Unit I1
- 29 Winding Brook Dr
- 701 Dorset St Unit A9
- 8 Timber Ln Unit 21
- 11 Beacon St
- 22 Chelsea Cir
- 190 Quarry Hill Rd Unit 53
- 239 Twin Oaks Terrace
- 83 Bayberry Ln
- 81 Hawthorne Cir Unit 81
- 137 Stonington Cir
- 90 Logwood St
- 311 Juniper Dr
- 87 Juniper Dr
