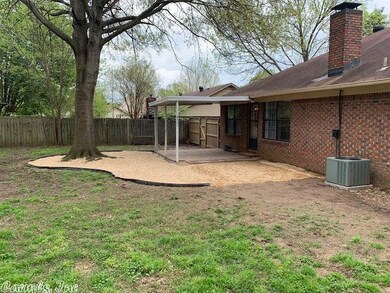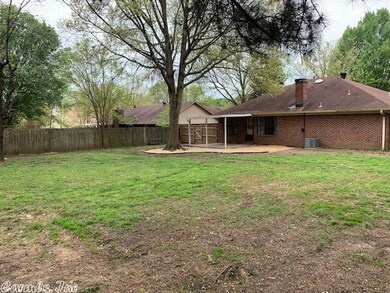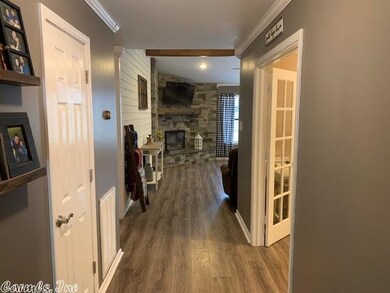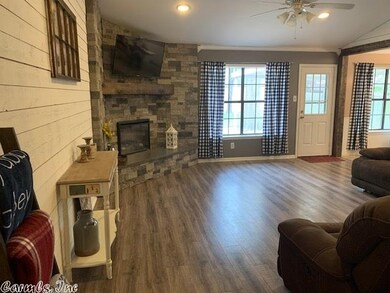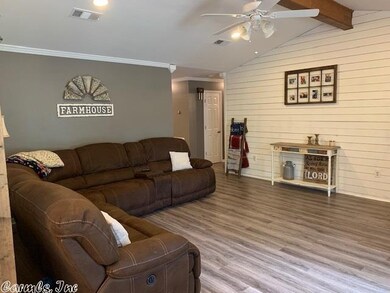
6 Stonehedge Dr Conway, AR 72034
Southwest Conway NeighborhoodHighlights
- Traditional Architecture
- Home Office
- Patio
- Carl Stuart Middle School Rated A-
- Walk-In Closet
- Laundry Room
About This Home
As of September 2024Super cute house! So many updates have been made in the last 3 years. The fireplace has been updated with a stone look concrete with a concrete hearth. Fireplace is electric. Wood has been added to two of the walls in the vaulted living room. The popcorn ceilings have been scraped and repainted. All new paint. The flooring is laminate and tile. No carpet. Bonus room could be a dining room, office or playroom. Both bedrooms have large walk in closets. Kitchen has been updated. New lighting. Storage bldg.
Home Details
Home Type
- Single Family
Est. Annual Taxes
- $797
Year Built
- Built in 1985
Lot Details
- 0.29 Acre Lot
- Wood Fence
- Level Lot
Home Design
- Traditional Architecture
- Brick Exterior Construction
- Slab Foundation
- Composition Roof
Interior Spaces
- 1,421 Sq Ft Home
- 1-Story Property
- Ceiling Fan
- Electric Fireplace
- Combination Kitchen and Dining Room
- Home Office
Kitchen
- Electric Range
- Stove
- Dishwasher
- Disposal
Flooring
- Laminate
- Tile
Bedrooms and Bathrooms
- 2 Bedrooms
- Walk-In Closet
- 2 Full Bathrooms
Laundry
- Laundry Room
- Washer Hookup
Parking
- 2 Car Garage
- Automatic Garage Door Opener
Outdoor Features
- Patio
- Outdoor Storage
Utilities
- Central Heating and Cooling System
- Gas Water Heater
Ownership History
Purchase Details
Home Financials for this Owner
Home Financials are based on the most recent Mortgage that was taken out on this home.Purchase Details
Home Financials for this Owner
Home Financials are based on the most recent Mortgage that was taken out on this home.Purchase Details
Purchase Details
Purchase Details
Similar Homes in Conway, AR
Home Values in the Area
Average Home Value in this Area
Purchase History
| Date | Type | Sale Price | Title Company |
|---|---|---|---|
| Warranty Deed | $150,000 | Faulkner County Title Co | |
| Warranty Deed | $126,500 | Realty Title | |
| Warranty Deed | -- | -- | |
| Warranty Deed | -- | -- | |
| Deed | $79,000 | -- |
Mortgage History
| Date | Status | Loan Amount | Loan Type |
|---|---|---|---|
| Open | $120,000 | New Conventional | |
| Previous Owner | $122,705 | New Conventional |
Property History
| Date | Event | Price | Change | Sq Ft Price |
|---|---|---|---|---|
| 09/24/2024 09/24/24 | Sold | $220,000 | 0.0% | $155 / Sq Ft |
| 09/06/2024 09/06/24 | Pending | -- | -- | -- |
| 09/05/2024 09/05/24 | For Sale | $220,000 | +46.7% | $155 / Sq Ft |
| 05/22/2020 05/22/20 | Sold | $150,000 | 0.0% | $106 / Sq Ft |
| 05/06/2020 05/06/20 | Pending | -- | -- | -- |
| 04/07/2020 04/07/20 | For Sale | $150,000 | -- | $106 / Sq Ft |
Tax History Compared to Growth
Tax History
| Year | Tax Paid | Tax Assessment Tax Assessment Total Assessment is a certain percentage of the fair market value that is determined by local assessors to be the total taxable value of land and additions on the property. | Land | Improvement |
|---|---|---|---|---|
| 2024 | $1,586 | $39,900 | $3,600 | $36,300 |
| 2023 | $1,442 | $28,500 | $3,600 | $24,900 |
| 2022 | $1,442 | $28,500 | $3,600 | $24,900 |
| 2021 | $1,442 | $28,500 | $3,600 | $24,900 |
| 2020 | $797 | $23,170 | $3,600 | $19,570 |
| 2019 | $797 | $23,170 | $3,600 | $19,570 |
| 2018 | $822 | $23,170 | $3,600 | $19,570 |
| 2017 | $822 | $23,170 | $3,600 | $19,570 |
| 2016 | $822 | $23,170 | $3,600 | $19,570 |
| 2015 | $1,167 | $23,060 | $3,600 | $19,460 |
| 2014 | $1,167 | $23,060 | $3,600 | $19,460 |
Agents Affiliated with this Home
-
Kimberly Ward

Seller's Agent in 2024
Kimberly Ward
RE/MAX
(501) 514-1502
4 in this area
62 Total Sales
-
Jan Clark

Buyer's Agent in 2024
Jan Clark
Arkansas Property Brokers, LLC
(501) 730-2966
12 in this area
72 Total Sales
-
Laura Davis

Seller's Agent in 2020
Laura Davis
RE/MAX
(501) 269-0649
15 in this area
592 Total Sales
-
Karen Crowson

Buyer's Agent in 2020
Karen Crowson
Crye-Leike
(501) 860-3000
139 Total Sales
Map
Source: Cooperative Arkansas REALTORS® MLS
MLS Number: 20011188
APN: 710-00273-000
- 21 Stonehedge Dr
- 31 Kensington Dr
- 5 Kensington Dr
- 68 Kensington Dr
- 115 Willow Springs Dr
- 3955 College Ave
- 00 College Ave
- 312 Club Ln
- 150 Magnolia Springs Dr
- 0 Ethridge Ln Unit 24019030
- 115 Las Colinas St
- Lot 6 Orchard Hill Ph 4
- 110 Highland Park
- 650 Northwind Cir
- 3910 Orchard Heights Dr
- 3440 Maple Springs Dr
- 2915 Orchard View Dr
- 2925 Orchard View Dr
- 3600 Dave Ward Dr
- 630 Bonnie Ln

