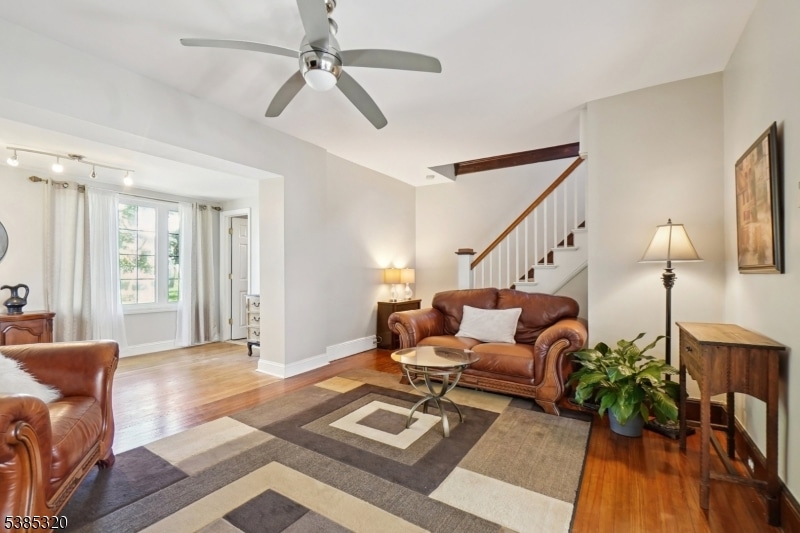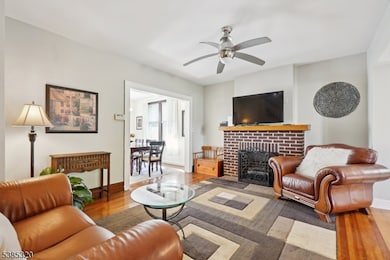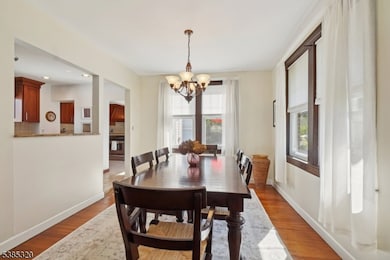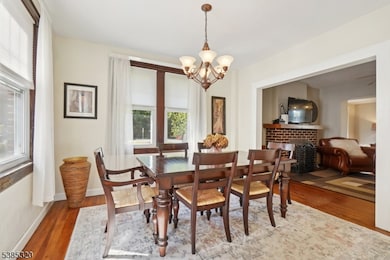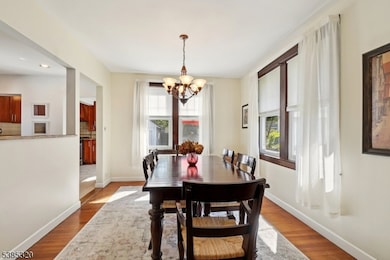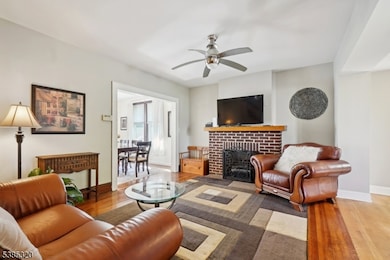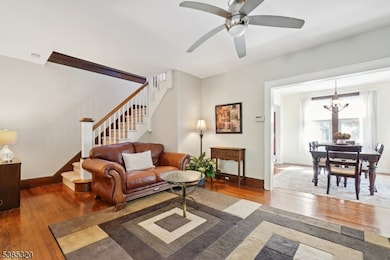6 Swan Rd Livingston, NJ 07039
Estimated payment $4,142/month
Highlights
- Colonial Architecture
- Wood Flooring
- Den
- Livingston Sr High School Rated A+
- Mud Room
- Formal Dining Room
About This Home
MUST-SEE Colonial with Modern Upgrades & Outdoor Oasis! Step into this sun-filled move-in ready colonial that blends classic charm with today's modern conveniences. The renovated spacious kitchen (2005) is a true showstopper, featuring gleaming granite counters, elegant custom cabinetry, a breakfast bar, and stainless steel appliances. Kitchen exhaust fan that vents outside. Open the sliding glass door to your private patio and fenced in backyard, perfect for BBQs, entertaining, and year-round enjoyment. Relax in the inviting living room with cozy gas fireplace with handsome wood mantel, flowing seamlessly into the formal dining room for easy gatherings. A bonus room off the living room can be sitting room, playroom, or a mudroom. The renovated bathroom (2011) adds a fresh, stylish touch. PLUS TWO Car Garage with Loft for Storage! FINSIHED basement with walk-in closet can be family/ recreation /exercise room or office. Quiet location convenient to NYC transportation, ShopRite, Schools, Parks, Highways, St. Barnabas Hospital, Restaurants, Shops, Turtleback Zoon, Ice Skating Rink. This home offers the perfect combination of comfort, function, and charm. All you need to do is move in and make it yours!
Listing Agent
KELLER WILLIAMS SUBURBAN REALTY Brokerage Phone: 973-906-4944 Listed on: 09/16/2025

Home Details
Home Type
- Single Family
Est. Annual Taxes
- $9,292
Year Built
- Built in 1926 | Remodeled
Lot Details
- 3,920 Sq Ft Lot
- Wood Fence
- Level Lot
- Property is zoned R-4
Parking
- 2 Car Detached Garage
- Garage Door Opener
- Private Driveway
- Off-Street Parking
Home Design
- Colonial Architecture
- Brick Exterior Construction
- Vinyl Siding
- Tile
Interior Spaces
- Ceiling Fan
- Gas Fireplace
- Thermal Windows
- Blinds
- Mud Room
- Entrance Foyer
- Family Room
- Living Room with Fireplace
- Formal Dining Room
- Den
- Storage Room
- Utility Room
Kitchen
- Eat-In Kitchen
- Breakfast Bar
- Gas Oven or Range
- Recirculated Exhaust Fan
- Dishwasher
Flooring
- Wood
- Wall to Wall Carpet
Bedrooms and Bathrooms
- 2 Bedrooms
- Primary bedroom located on second floor
- Walk-In Closet
- 2 Full Bathrooms
Laundry
- Laundry Room
- Dryer
- Washer
Finished Basement
- Basement Fills Entire Space Under The House
- Sump Pump
Home Security
- Carbon Monoxide Detectors
- Fire and Smoke Detector
Outdoor Features
- Patio
Schools
- Heritage Middle School
- Livingston High School
Utilities
- Window Unit Cooling System
- Radiator
- Standard Electricity
- Gas Water Heater
Community Details
- Community Storage Space
Listing and Financial Details
- Assessor Parcel Number 1610-02701-0000-00014-0000-
Map
Home Values in the Area
Average Home Value in this Area
Tax History
| Year | Tax Paid | Tax Assessment Tax Assessment Total Assessment is a certain percentage of the fair market value that is determined by local assessors to be the total taxable value of land and additions on the property. | Land | Improvement |
|---|---|---|---|---|
| 2025 | $9,011 | $379,900 | $207,000 | $172,900 |
| 2024 | $9,011 | $379,900 | $207,000 | $172,900 |
| 2022 | $8,863 | $379,900 | $207,000 | $172,900 |
| 2021 | $8,791 | $379,900 | $207,000 | $172,900 |
| 2020 | $8,628 | $379,900 | $207,000 | $172,900 |
| 2019 | $8,057 | $308,000 | $202,000 | $106,000 |
| 2018 | $7,949 | $308,000 | $202,000 | $106,000 |
| 2017 | $7,845 | $308,000 | $202,000 | $106,000 |
| 2016 | $7,700 | $308,000 | $202,000 | $106,000 |
| 2015 | $7,586 | $308,000 | $202,000 | $106,000 |
| 2014 | $7,340 | $308,000 | $202,000 | $106,000 |
Property History
| Date | Event | Price | List to Sale | Price per Sq Ft |
|---|---|---|---|---|
| 11/11/2025 11/11/25 | Pending | -- | -- | -- |
| 10/10/2025 10/10/25 | Price Changed | $639,000 | +6.7% | -- |
| 09/16/2025 09/16/25 | For Sale | $599,000 | -- | -- |
Purchase History
| Date | Type | Sale Price | Title Company |
|---|---|---|---|
| Deed | -- | -- | |
| Deed | $170,000 | -- | |
| Deed | $171,000 | -- |
Mortgage History
| Date | Status | Loan Amount | Loan Type |
|---|---|---|---|
| Open | $183,000 | No Value Available | |
| Previous Owner | $161,555 | No Value Available | |
| Previous Owner | $136,000 | No Value Available |
Source: Garden State MLS
MLS Number: 3987228
APN: 10-02701-0000-00014
- 545 S Livingston Ave
- 43 Amherst Place
- 10 Rale Terrace
- 40 Old Short Hills Rd
- 156 E Cedar St
- 156 Sycamore Ave
- 9 Spalding Dr
- 25 Glenview Dr
- 134 Hillside Ave
- 115 Old Short Hills Rd
- 1000 Murray Ct
- 148 Great Hills Rd
- 2101 Latham Ct
- 8 Larkin Cir
- 930 S Orange Ave
- 192 W Mount Pleasant Ave Unit 1
- 6 Gable Walk
- 236 W Mount Pleasant Ave Unit 1
- 102 Mohawk Rd
- 64 Glendale Ave
