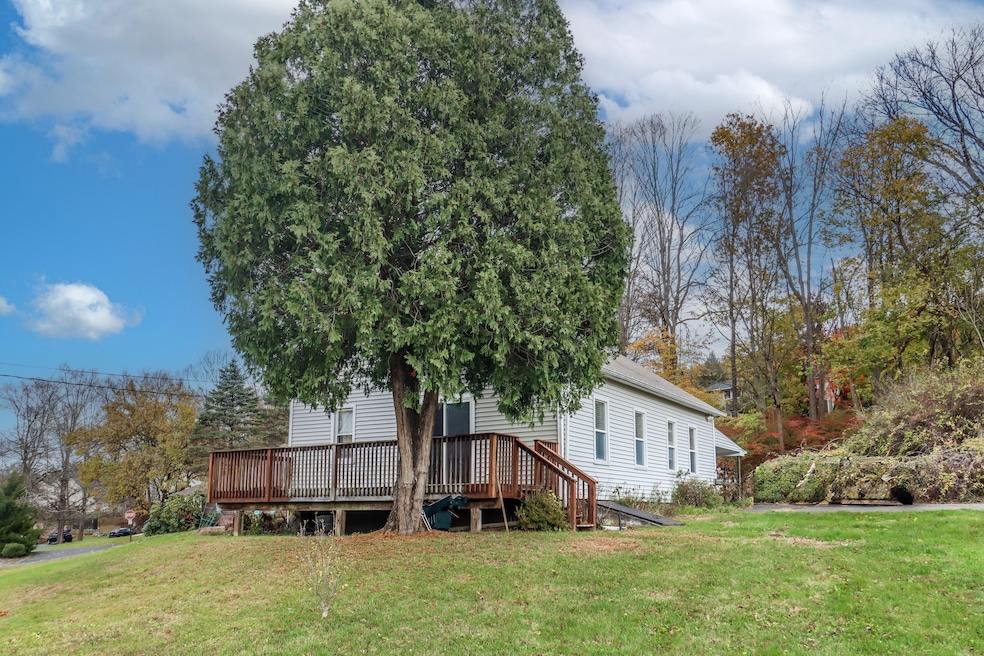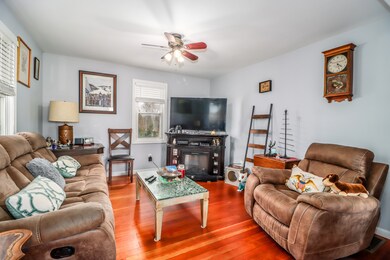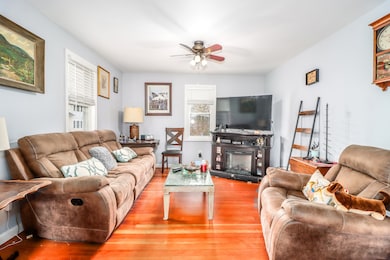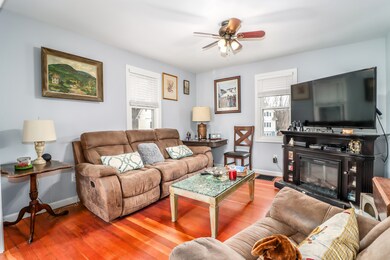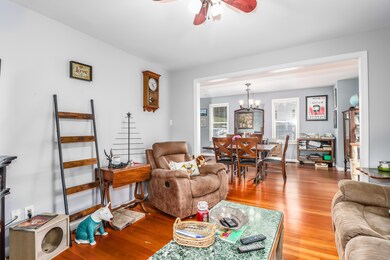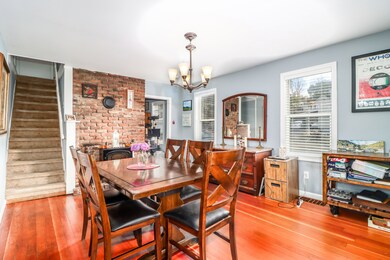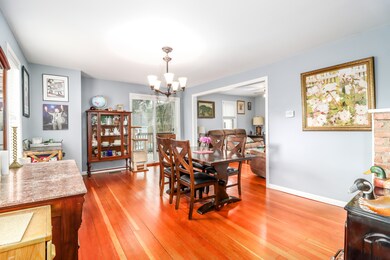6 Thomas Ln New Milford, CT 06776
Estimated payment $2,357/month
Highlights
- Hot Property
- Deck
- Attic
- Open Floorplan
- Ranch Style House
- Porch
About This Home
Why rent or settle for a condo when you can own this charming single-family home offering character, updates, and space to grow! This 4-bedroom home features two bedrooms on the main level (one currently used as a den) and two upstairs. The main level showcases hardwood floors, a kitchen with granite counters, stainless steel appliances, an eat-in area, and exposed brick that opens to a covered porch-perfect for relaxing or dining outdoors. The dining room highlights exposed brick and sliders to the front deck for entertaining. The updated full bath offers a granite top vanity, tile floor, and deep soaking tub. Additional features include central air, oil heat, newer windows, updated electrical, new insulation, public water and sewer. The full unfinished basement provides laundry, storage, and potential for a home gym or hobby area. Conveniently located near New Milford Hospital, Town Green, shopping, and dining.
Listing Agent
William Pitt Sotheby's Int'l Brokerage Phone: (203) 770-4755 License #RES.0768663 Listed on: 11/11/2025

Home Details
Home Type
- Single Family
Est. Annual Taxes
- $3,989
Year Built
- Built in 1900
Lot Details
- 0.25 Acre Lot
- Level Lot
- Property is zoned R8
Home Design
- Ranch Style House
- Bungalow
- Concrete Foundation
- Frame Construction
- Asphalt Shingled Roof
- Ridge Vents on the Roof
- Aluminum Siding
Interior Spaces
- 1,310 Sq Ft Home
- Open Floorplan
- Laundry on lower level
Kitchen
- Electric Range
- Microwave
- Dishwasher
Bedrooms and Bathrooms
- 4 Bedrooms
- 1 Full Bathroom
- Soaking Tub
Attic
- Storage In Attic
- Walk-In Attic
- Unfinished Attic
Unfinished Basement
- Basement Fills Entire Space Under The House
- Basement Storage
Home Security
- Storm Windows
- Storm Doors
Parking
- 5 Parking Spaces
- Parking Deck
- Shared Driveway
Outdoor Features
- Deck
- Patio
- Porch
Location
- Property is near shops
- Property is near a golf course
Schools
- Schaghticoke Middle School
- Sarah Noble Middle School
- New Milford High School
Utilities
- Central Air
- Heating System Uses Oil
- Oil Water Heater
- Fuel Tank Located in Basement
Listing and Financial Details
- Assessor Parcel Number 1875801
Map
Home Values in the Area
Average Home Value in this Area
Tax History
| Year | Tax Paid | Tax Assessment Tax Assessment Total Assessment is a certain percentage of the fair market value that is determined by local assessors to be the total taxable value of land and additions on the property. | Land | Improvement |
|---|---|---|---|---|
| 2025 | $6,544 | $128,830 | $40,700 | $88,130 |
| 2024 | $3,835 | $128,830 | $40,700 | $88,130 |
| 2023 | $3,733 | $128,830 | $40,700 | $88,130 |
| 2022 | $3,652 | $128,830 | $40,700 | $88,130 |
| 2021 | $3,603 | $128,830 | $40,700 | $88,130 |
| 2020 | $3,407 | $118,790 | $42,490 | $76,300 |
| 2019 | $3,409 | $118,790 | $42,490 | $76,300 |
| 2018 | $3,346 | $118,790 | $42,490 | $76,300 |
| 2017 | $3,237 | $118,790 | $42,490 | $76,300 |
| 2016 | $3,180 | $118,790 | $42,490 | $76,300 |
| 2015 | $2,955 | $110,460 | $42,490 | $67,970 |
| 2014 | $2,905 | $110,460 | $42,490 | $67,970 |
Property History
| Date | Event | Price | List to Sale | Price per Sq Ft |
|---|---|---|---|---|
| 11/11/2025 11/11/25 | For Sale | $385,000 | -- | $294 / Sq Ft |
Purchase History
| Date | Type | Sale Price | Title Company |
|---|---|---|---|
| Executors Deed | $70,000 | -- |
Mortgage History
| Date | Status | Loan Amount | Loan Type |
|---|---|---|---|
| Open | $60,600 | FHA |
Source: SmartMLS
MLS Number: 24139554
APN: NMIL-000036-000001-000033
- 1 Brook Hollow Dr
- 24 Whittlesey Ave
- 15 Legion Rd
- 45 West St Unit 15
- 7 Spring St
- 112 Beard Dr Unit 112
- 173 Wellsville Ave
- 143 Beard Dr
- 31 Bostwick Arms Unit 31
- 23 Valley View Ln
- 87 Aspetuck Village
- 9 Glen Ridge Ct Unit 9
- 6 Wishing Well Ln Unit 6
- 0 Aspetuck Ridge Rd Unit 24120976
- 61 Park Lane Rd
- 63 Fordyce Rd
- 74 Park Lane Rd
- 10 Carlson Ridge Way
- 77 Carlson Ridge Rd
- 12 Wells Rd
- 6 Hillside Ave Unit B
- 34 East St
- 14 Elm St Unit 3
- 25 Church St
- 32 S Main St Unit 2
- 28 West St Unit A
- 9 Nicholas Square Unit B
- 9 Nicholas Square Unit A
- 156 Wellsville Ave
- 42 Valley Dr Unit 42
- 61 Aspetuck Village Unit 61
- 45 Fort Hill Rd
- 74 Aspetuck Village Unit 74
- 96 Valley Dr Unit 96
- 93 Park Lane Rd Unit A
- 80 Belair Dr
- 17 Old Farms Ln Unit 17
- 41 Hipp Rd
- 227 Danbury Rd Unit B
- 41 Willow Springs
