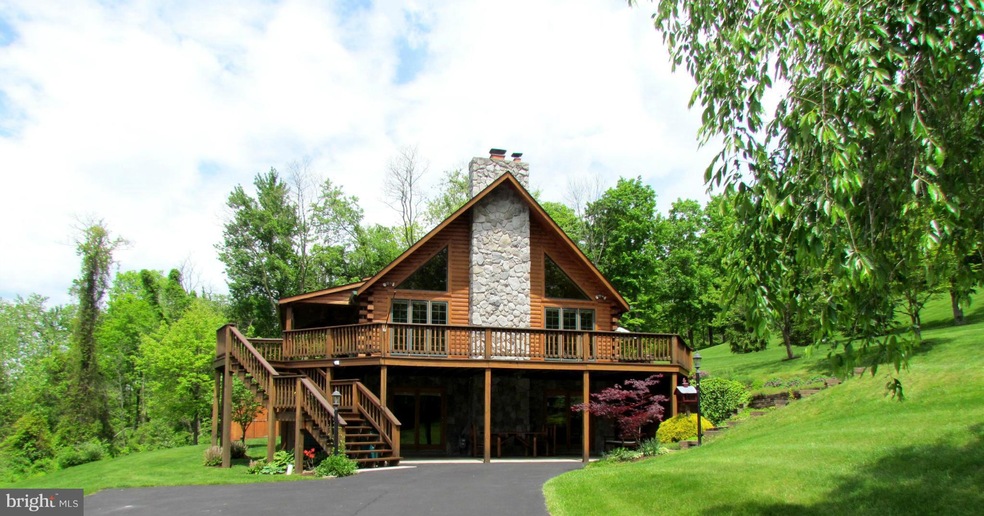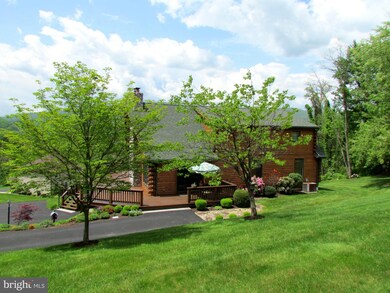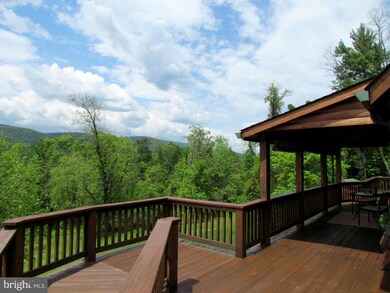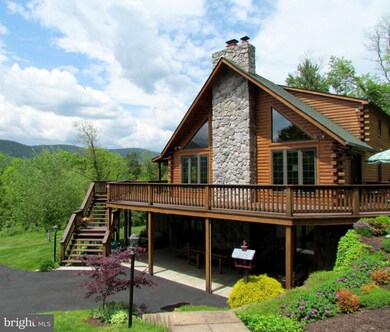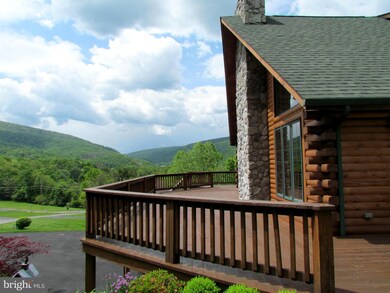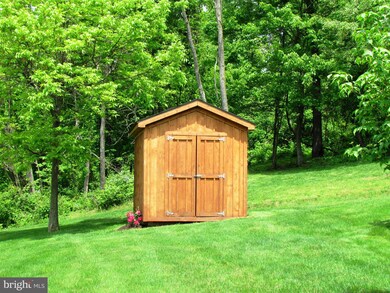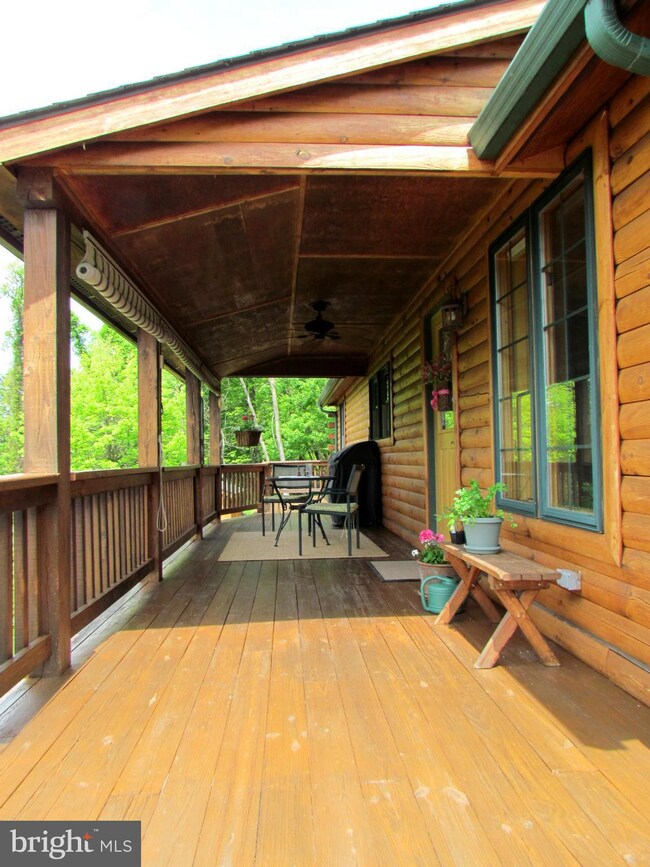
6 Timber Ridge Rd Cumberland, MD 21502
Highlights
- Open Floorplan
- Wood Flooring
- Great Room
- Cathedral Ceiling
- Loft
- No HOA
About This Home
As of September 2020Remarkable 3 bedroom Log Home located on a beautiful country setting with mountain views,brilliantly landscaped,interior features an open main level floor plan,Great room with fireplace,country kitchen,formal dining,with 2 main level Bedrooms,second level shows a loft to master bedroom with separate bath & W/jet soaking tub,huge basement with finished area and potential for about any imagination.
Last Agent to Sell the Property
The KW Collective License #506180 Listed on: 05/23/2016

Home Details
Home Type
- Single Family
Est. Annual Taxes
- $3,318
Year Built
- Built in 1998
Lot Details
- 0.67 Acre Lot
- Property is in very good condition
Parking
- Off-Street Parking
Home Design
- Log Cabin
- Log Walls
- Wood Walls
- Shingle Roof
- Log Siding
Interior Spaces
- Property has 3 Levels
- Open Floorplan
- Beamed Ceilings
- Wood Ceilings
- Cathedral Ceiling
- Ceiling Fan
- Skylights
- Screen For Fireplace
- Flue
- Fireplace Mantel
- Gas Fireplace
- Double Pane Windows
- Window Treatments
- Palladian Windows
- Window Screens
- French Doors
- Insulated Doors
- Six Panel Doors
- Great Room
- Family Room Off Kitchen
- Dining Room
- Loft
- Game Room
- Wood Flooring
Kitchen
- Breakfast Area or Nook
- <<selfCleaningOvenToken>>
- Stove
- <<microwave>>
- Ice Maker
- Dishwasher
- Disposal
Bedrooms and Bathrooms
- 4 Bedrooms | 2 Main Level Bedrooms
- En-Suite Primary Bedroom
- En-Suite Bathroom
- 3 Full Bathrooms
Laundry
- Front Loading Dryer
- Washer
Partially Finished Basement
- Heated Basement
- Basement Fills Entire Space Under The House
- Connecting Stairway
- Front Basement Entry
- Basement Windows
Outdoor Features
- Shed
Schools
- Parkside Elementary School
- Braddock Middle School
- Allegany High School
Utilities
- Forced Air Heating and Cooling System
- Natural Gas Water Heater
- Cable TV Available
Community Details
- No Home Owners Association
- Built by MOUNTAINEER LOG HOMES OF DEEP CREEK
Listing and Financial Details
- Tax Lot 2
- Assessor Parcel Number 0129023328
Ownership History
Purchase Details
Home Financials for this Owner
Home Financials are based on the most recent Mortgage that was taken out on this home.Purchase Details
Home Financials for this Owner
Home Financials are based on the most recent Mortgage that was taken out on this home.Purchase Details
Similar Homes in Cumberland, MD
Home Values in the Area
Average Home Value in this Area
Purchase History
| Date | Type | Sale Price | Title Company |
|---|---|---|---|
| Deed | $319,777 | None Available | |
| Deed | $295,000 | Attorney | |
| Deed | $25,000 | -- |
Mortgage History
| Date | Status | Loan Amount | Loan Type |
|---|---|---|---|
| Open | $313,984 | FHA | |
| Previous Owner | $47,500 | Stand Alone Second | |
| Previous Owner | $280,250 | No Value Available | |
| Previous Owner | $280,250 | New Conventional | |
| Previous Owner | $31,679 | Stand Alone Second |
Property History
| Date | Event | Price | Change | Sq Ft Price |
|---|---|---|---|---|
| 09/28/2020 09/28/20 | Sold | $319,777 | 0.0% | $99 / Sq Ft |
| 07/23/2020 07/23/20 | Pending | -- | -- | -- |
| 07/18/2020 07/18/20 | For Sale | $319,777 | +8.4% | $99 / Sq Ft |
| 07/27/2016 07/27/16 | Sold | $295,000 | -4.8% | $152 / Sq Ft |
| 06/01/2016 06/01/16 | Pending | -- | -- | -- |
| 05/23/2016 05/23/16 | For Sale | $309,777 | -- | $160 / Sq Ft |
Tax History Compared to Growth
Tax History
| Year | Tax Paid | Tax Assessment Tax Assessment Total Assessment is a certain percentage of the fair market value that is determined by local assessors to be the total taxable value of land and additions on the property. | Land | Improvement |
|---|---|---|---|---|
| 2024 | $3,848 | $317,500 | $44,100 | $273,400 |
| 2023 | $3,451 | $317,500 | $44,100 | $273,400 |
| 2022 | $3,848 | $317,500 | $44,100 | $273,400 |
| 2021 | $3,866 | $319,300 | $44,100 | $275,200 |
| 2020 | $3,877 | $317,300 | $0 | $0 |
| 2019 | $3,821 | $315,300 | $0 | $0 |
| 2018 | $3,762 | $313,300 | $44,100 | $269,200 |
| 2017 | $3,403 | $300,867 | $0 | $0 |
| 2016 | $0 | $288,433 | $0 | $0 |
| 2015 | -- | $276,000 | $0 | $0 |
| 2014 | -- | $276,000 | $0 | $0 |
Agents Affiliated with this Home
-
Melanie Dimaio

Seller's Agent in 2020
Melanie Dimaio
The KW Collective
(301) 268-7295
122 Total Sales
-
Cindy Bridges
C
Buyer's Agent in 2020
Cindy Bridges
Century 21 Potomac West
(301) 876-5452
63 Total Sales
Map
Source: Bright MLS
MLS Number: 1003919365
APN: 29-023328
- 0 Mckenzie Rd
- 12713 Winchester Rd SW
- 1064 Pine St
- N Cresap St Unit Lot WP001
- 48 Lavale Blvd
- 82 Lavale Blvd
- 73 Lavale Ct
- 0 N Cresap St Unit MDAL2012338
- 0 Atlantic Ave
- 23 Oaklawn Ave
- Lot 4 Yeoman Ct
- Lot 4 Yeoman Ct
- 12600 N Cresap St
- 1320 National Hwy
- 12918 N Cresap St Unit 61
- 438 Carr Dr
- 828 National Hwy
- 11902 Bayberry Ave
- 12610 Bowling St
- 6 Grant Dr
