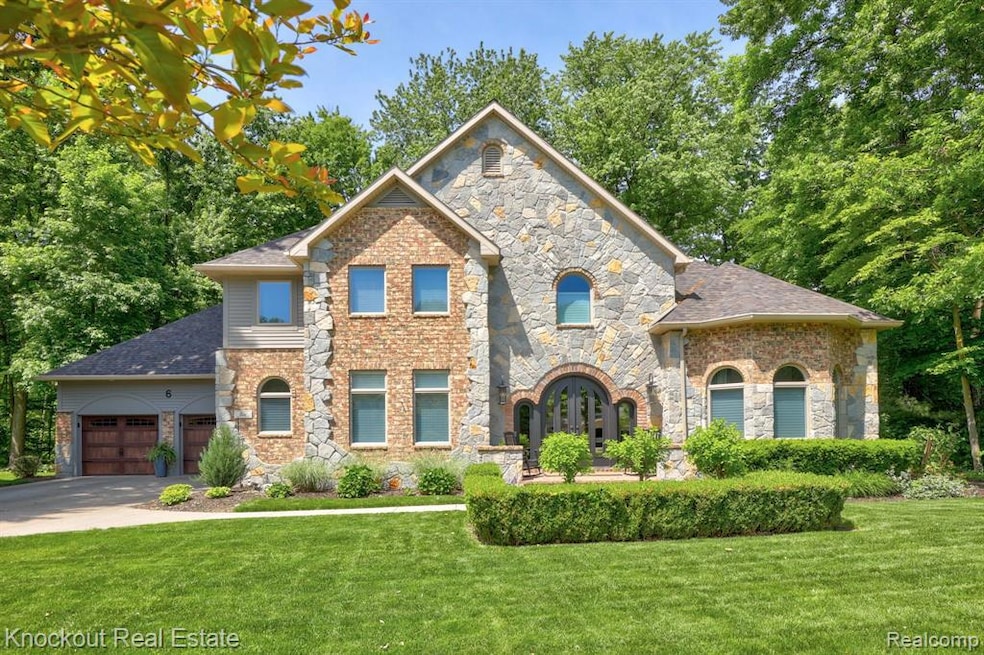A true treasure on Trillium. This luxurious home is packed with custom features. It harnesses the perfect balance between storybook living and the conveniences of small-town living, making it one of the most impressive properties available in Frankenmuth. This brick and stone beauty is nestled in a cul-de-sac in the coveted Woodland Acres subdivision. The half-acre property is adorned with mature trees, sidewalks and pristine grounds just minutes away from parks, schools and Frankenmuth's charming downtown. More than 6,000 square feet of opulent living space await you behind the custom front door. The grandeur of this home greets you the moment you step inside featuring custom millwork, hickory hardwood floors and sunlight pouring in from the double-height living room. A stately, 16-foot high fireplace surround and top-of-the-line Andersen 400 windows add to the living room's appeal. Perfect for gatherings, the gourmet kitchen is just steps away in this open layout. Cambria countertops, Bosch appliances, a dual oven and cherry cabinets make this kitchen one to remember. But the real show-stopper on the first floor is the primary bedroom. The almost 1,000 SF private wing has a fireplace, tray ceilings with custom lighting, soaker tub, walk-in shower and a massive 11x15 walk-in closet. Along with all these upgrades, the conveniences of everyday living weren't forgotten. The laundry is on the first floor and, upstairs, three bedrooms each have their own walk-in closet and the basement is a retreat of its own. Tucked away on the lower level is a second kitchen, living room with luxury vinyl flooring, built-in entertainment center, two bedrooms, an updated and elegant bathroom and a flex-space with garage access for whatever you can dream up. Don't miss the freshly trimmed landscaping, 2023 roof, two newer HVAC units with UV light air cleaner, a radon mitigation system and a full home generator. Find your piece of luxurious paradise in this one-of-a-kind property.

