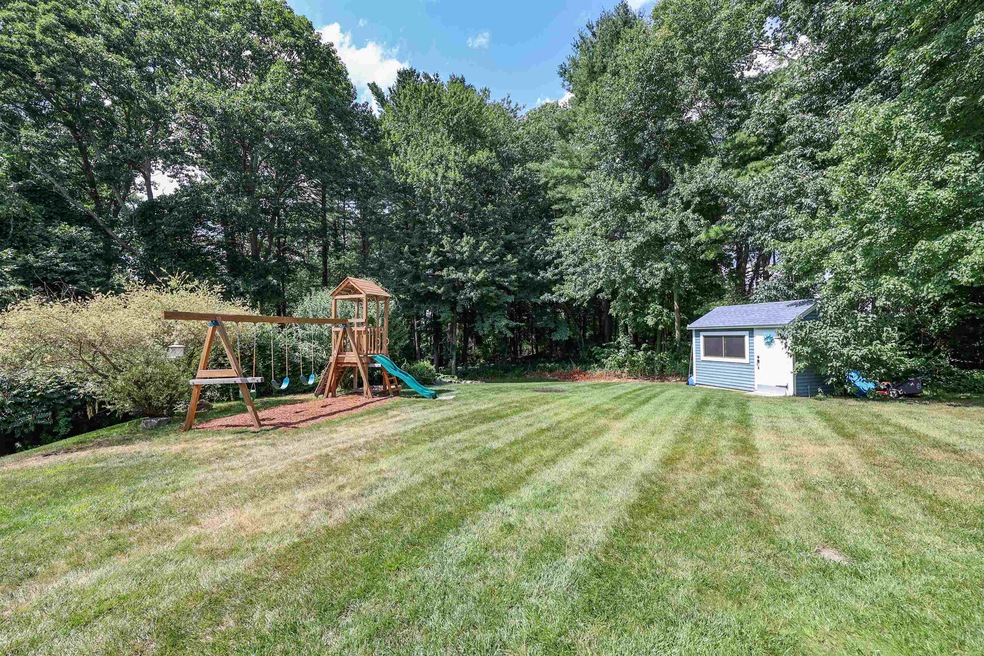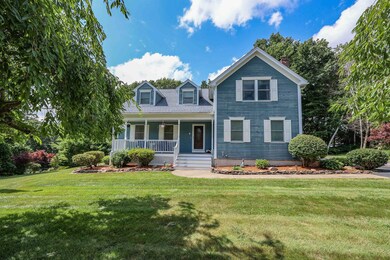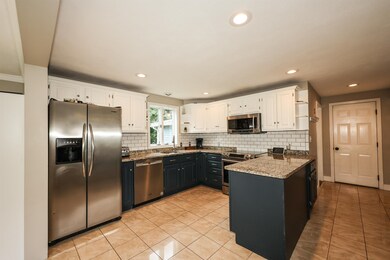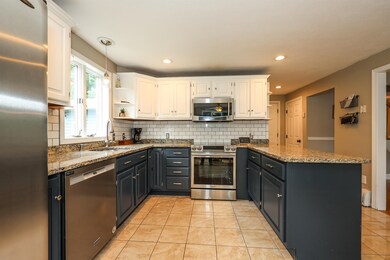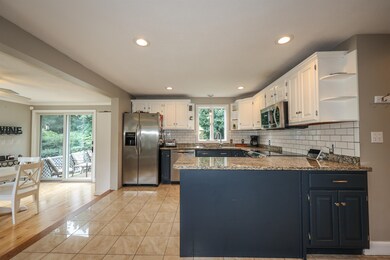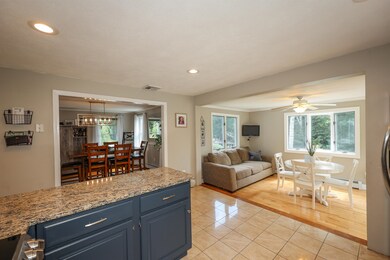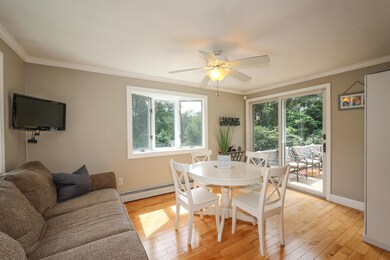
6 Tudor Dr Salem, NH 03079
Wheelers Mill NeighborhoodHighlights
- Cape Cod Architecture
- Deck
- Cathedral Ceiling
- Countryside Views
- Wooded Lot
- Wood Flooring
About This Home
As of August 2022CHARMING 4 Bedroom Home nestled in a small Cul-de-sac in desirable North Salem! You know what they say "Location, location, location" This is the beautiful yard and lot you have been waiting for. Privacy, plenty of outdoor living space for enjoying games, bbq, pool potential, TV from your rear deck and a quaint "he/she shed" flanks the yard with a tree lined barrier from neighbors. You must see to appreciate. Easy to RELAX, watch the kiddos playing, or biking in the level end of circle location from your NEWLY Replaced FARMERS PORCH! Modern or farmhouse character flows throughout. Updated Kitchen with GRANITE counters and S.S Appliances. OVERSIZED 2 Car ATTACHED GARAGE w storage and counter space, GENERATOR HOOK-UP, CENTRAL AIR, LAWN IRRIGATION, and Newly serviced septic and well! Open Foyer with HARDWOOD STAIRS and Hardwood flooring on first level. French doors lead to a Large Family Room with Wood Fireplace. Upstairs has 4 BIG bedrooms, reading nook, Bathroom and the flexible floor plan allows ~room to grow for a 2nd floor laundry and/or 3rd bath if needed. PLUS FINISHED Basement BONUS room and Storage! Swing set and pool table can stay. Close to school, highways, shopping and the Tuscan Village. See you Saturday!
Last Agent to Sell the Property
Realty One Group Reliant License #053584 Listed on: 07/15/2022
Home Details
Home Type
- Single Family
Est. Annual Taxes
- $9,800
Year Built
- Built in 1993
Lot Details
- 1.24 Acre Lot
- Landscaped
- Level Lot
- Irrigation
- Wooded Lot
Parking
- 2 Car Attached Garage
- Automatic Garage Door Opener
Home Design
- Cape Cod Architecture
- Colonial Architecture
- Concrete Foundation
- Wood Frame Construction
- Shingle Roof
- Clap Board Siding
Interior Spaces
- 2-Story Property
- Cathedral Ceiling
- Ceiling Fan
- Wood Burning Fireplace
- Blinds
- Combination Kitchen and Dining Room
- Storage
- Laundry on main level
- Countryside Views
Kitchen
- Stove
- <<microwave>>
- Dishwasher
Flooring
- Wood
- Tile
Bedrooms and Bathrooms
- 4 Bedrooms
- Walk-In Closet
Finished Basement
- Walk-Up Access
- Basement Storage
Outdoor Features
- Deck
- Covered patio or porch
- Outbuilding
Schools
- North Salem Elementary School
- Woodbury Middle School
- Salem High School
Utilities
- Baseboard Heating
- Heating System Uses Oil
- Drilled Well
- Electric Water Heater
- Septic Tank
- High Speed Internet
Listing and Financial Details
- Tax Lot 6534
Ownership History
Purchase Details
Home Financials for this Owner
Home Financials are based on the most recent Mortgage that was taken out on this home.Purchase Details
Home Financials for this Owner
Home Financials are based on the most recent Mortgage that was taken out on this home.Purchase Details
Home Financials for this Owner
Home Financials are based on the most recent Mortgage that was taken out on this home.Purchase Details
Home Financials for this Owner
Home Financials are based on the most recent Mortgage that was taken out on this home.Purchase Details
Home Financials for this Owner
Home Financials are based on the most recent Mortgage that was taken out on this home.Similar Homes in Salem, NH
Home Values in the Area
Average Home Value in this Area
Purchase History
| Date | Type | Sale Price | Title Company |
|---|---|---|---|
| Warranty Deed | $700,000 | None Available | |
| Warranty Deed | $700,000 | None Available | |
| Warranty Deed | $547,000 | None Available | |
| Warranty Deed | $547,000 | None Available | |
| Warranty Deed | $425,000 | -- | |
| Warranty Deed | $425,000 | -- | |
| Warranty Deed | $397,500 | -- | |
| Warranty Deed | $397,500 | -- | |
| Warranty Deed | $354,900 | -- | |
| Warranty Deed | $354,900 | -- |
Mortgage History
| Date | Status | Loan Amount | Loan Type |
|---|---|---|---|
| Open | $607,000 | Stand Alone Refi Refinance Of Original Loan | |
| Closed | $600,000 | Purchase Money Mortgage | |
| Previous Owner | $437,600 | Purchase Money Mortgage | |
| Previous Owner | $331,950 | Stand Alone Refi Refinance Of Original Loan | |
| Previous Owner | $340,000 | Purchase Money Mortgage | |
| Previous Owner | $384,915 | VA | |
| Previous Owner | $383,632 | Unknown | |
| Previous Owner | $45,000 | No Value Available | |
| Closed | $0 | No Value Available |
Property History
| Date | Event | Price | Change | Sq Ft Price |
|---|---|---|---|---|
| 08/31/2022 08/31/22 | Sold | $700,000 | +0.1% | $226 / Sq Ft |
| 07/26/2022 07/26/22 | Pending | -- | -- | -- |
| 07/15/2022 07/15/22 | For Sale | $699,000 | +75.8% | $225 / Sq Ft |
| 05/05/2014 05/05/14 | Sold | $397,500 | 0.0% | $217 / Sq Ft |
| 02/23/2014 02/23/14 | Off Market | $397,500 | -- | -- |
| 02/14/2014 02/14/14 | For Sale | $398,900 | -- | $217 / Sq Ft |
Tax History Compared to Growth
Tax History
| Year | Tax Paid | Tax Assessment Tax Assessment Total Assessment is a certain percentage of the fair market value that is determined by local assessors to be the total taxable value of land and additions on the property. | Land | Improvement |
|---|---|---|---|---|
| 2024 | $10,688 | $607,300 | $211,000 | $396,300 |
| 2023 | $10,300 | $607,300 | $211,000 | $396,300 |
| 2022 | $9,476 | $590,400 | $211,000 | $379,400 |
| 2021 | $9,435 | $590,400 | $211,000 | $379,400 |
| 2020 | $8,685 | $394,400 | $150,800 | $243,600 |
| 2019 | $8,669 | $394,400 | $150,800 | $243,600 |
| 2018 | $8,523 | $394,400 | $150,800 | $243,600 |
| 2017 | $8,219 | $394,400 | $150,800 | $243,600 |
| 2016 | $8,058 | $394,400 | $150,800 | $243,600 |
| 2015 | $7,123 | $333,000 | $148,500 | $184,500 |
| 2014 | $6,923 | $333,000 | $148,500 | $184,500 |
| 2013 | $6,813 | $333,000 | $148,500 | $184,500 |
Agents Affiliated with this Home
-
Amie Ceder-Bracey

Seller's Agent in 2022
Amie Ceder-Bracey
Realty One Group Reliant
(603) 490-4743
2 in this area
84 Total Sales
-
Debbie Moore
D
Buyer's Agent in 2022
Debbie Moore
Moore-Tuttle and Company LLC
(978) 502-7683
1 in this area
11 Total Sales
-
Bianca Garcia

Seller's Agent in 2014
Bianca Garcia
Berkshire Hathaway HomeServices Verani Realty
(603) 560-6029
4 Total Sales
Map
Source: PrimeMLS
MLS Number: 4920971
APN: SLEM-000047-006534
