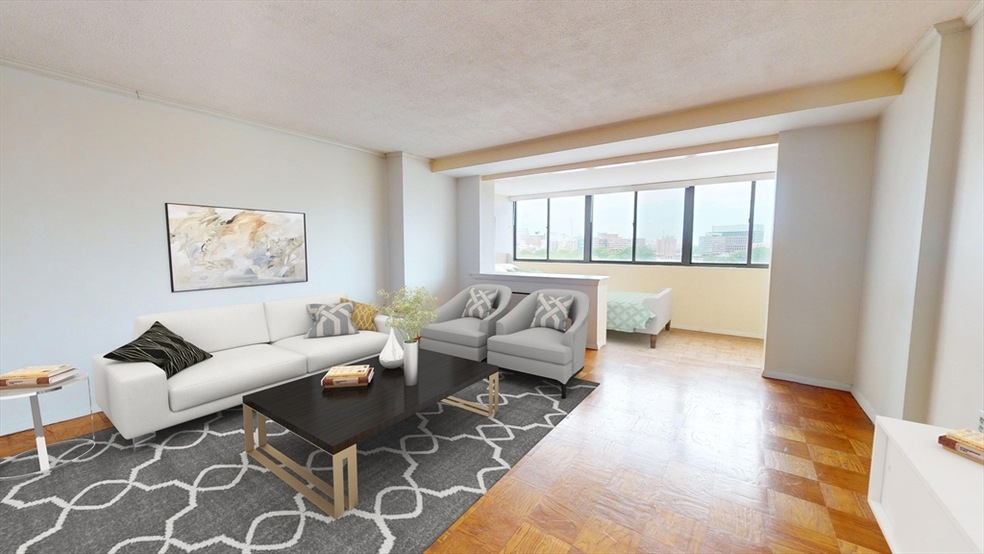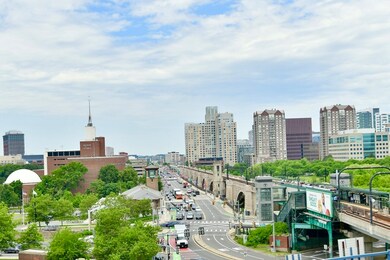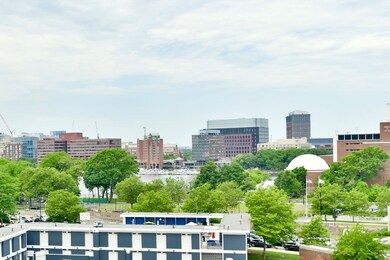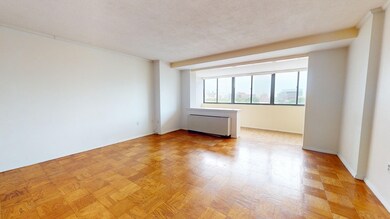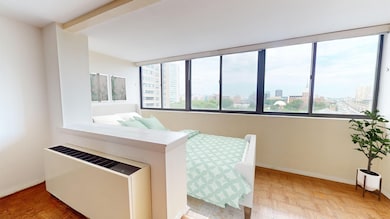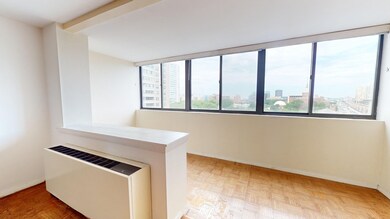
Whittier Place 6 Whittier Place Unit 7B Boston, MA 02114
West End NeighborhoodHighlights
- Concierge
- 3-minute walk to Science Park Station
- Medical Services
- Marina
- Marina View
- 2-minute walk to Nashua Street Park
About This Home
As of October 2024Location, location, location. Beautiful Charles River sunset views in this huge studio w/ sleeping alcove and large closets. Full service community, steps to MGH. 24/7 concierge & security services. Health & pool club. Walkable to MGH, Spaulding, MEEI, red line, green, orange and blue line MBTA - shopping, supermarket, Whole Foods, library, parks etc all close by on foot. Unit offers iconic views of the Charles River, Museum of Science, historic bridges & glorious sunsets. This large studio is in stellar condition with wood parquet floors & large windows. Parking can be rented or purchased separately. The community has recently undergone significant modernization and upgrades to common areas, lobbies, boiler, chiller, security features and now the garage. A professional management company and the most convenient location. A low price, condo fee & tax bill for luxury amenities. A great place to call home.
Property Details
Home Type
- Condominium
Est. Annual Taxes
- $4,292
Year Built
- Built in 1964
Lot Details
- Near Conservation Area
- Landscaped Professionally
HOA Fees
- $606 Monthly HOA Fees
Property Views
- Marina
- River
Interior Spaces
- 1 Full Bathroom
- 609 Sq Ft Home
- 1-Story Property
- Insulated Windows
- Basement
Kitchen
- Range<<rangeHoodToken>>
- Disposal
Flooring
- Wood
- Parquet
Home Security
- Intercom
- Door Monitored By TV
Parking
- Attached Garage
- Tuck Under Parking
- Parking Available
- Rented or Permit Required
Location
- Property is near public transit
- Property is near schools
Utilities
- Central Heating and Cooling System
- 1 Cooling Zone
- 1 Heating Zone
- Individual Controls for Heating
- Hot Water Heating System
- High Speed Internet
Listing and Financial Details
- Assessor Parcel Number W:03 P:00450 S:196,3363794
Community Details
Overview
- Association fees include heat, gas, water, sewer, insurance, security, maintenance structure, road maintenance, ground maintenance, snow removal, air conditioning, reserve funds
- 481 Units
- High-Rise Condominium
- Whittier Place Community
Amenities
- Concierge
- Medical Services
- Common Area
- Shops
- Laundry Facilities
- Elevator
Recreation
- Marina
- Tennis Courts
- Community Playground
- Community Pool
- Park
- Jogging Path
- Bike Trail
Pet Policy
- Call for details about the types of pets allowed
Security
- Security Guard
- Resident Manager or Management On Site
Ownership History
Purchase Details
Home Financials for this Owner
Home Financials are based on the most recent Mortgage that was taken out on this home.Purchase Details
Purchase Details
Purchase Details
Purchase Details
Home Financials for this Owner
Home Financials are based on the most recent Mortgage that was taken out on this home.Similar Homes in the area
Home Values in the Area
Average Home Value in this Area
Purchase History
| Date | Type | Sale Price | Title Company |
|---|---|---|---|
| Condominium Deed | $390,000 | None Available | |
| Condominium Deed | $390,000 | None Available | |
| Deed | -- | -- | |
| Deed | -- | -- | |
| Deed | -- | -- | |
| Deed | -- | -- | |
| Deed | $250,000 | -- | |
| Deed | $250,000 | -- | |
| Deed | $67,000 | -- | |
| Deed | $67,000 | -- |
Mortgage History
| Date | Status | Loan Amount | Loan Type |
|---|---|---|---|
| Open | $273,000 | Purchase Money Mortgage | |
| Closed | $273,000 | Purchase Money Mortgage | |
| Previous Owner | $224,000 | No Value Available | |
| Previous Owner | $180,000 | No Value Available | |
| Previous Owner | $53,600 | Purchase Money Mortgage |
Property History
| Date | Event | Price | Change | Sq Ft Price |
|---|---|---|---|---|
| 03/16/2025 03/16/25 | Rented | $2,375 | 0.0% | -- |
| 02/26/2025 02/26/25 | Under Contract | -- | -- | -- |
| 02/07/2025 02/07/25 | For Rent | $2,375 | 0.0% | -- |
| 01/31/2025 01/31/25 | Off Market | $2,375 | -- | -- |
| 01/06/2025 01/06/25 | Price Changed | $2,375 | -2.9% | $4 / Sq Ft |
| 11/07/2024 11/07/24 | For Rent | $2,445 | 0.0% | -- |
| 10/02/2024 10/02/24 | Sold | $390,000 | -2.3% | $640 / Sq Ft |
| 08/23/2024 08/23/24 | Pending | -- | -- | -- |
| 06/11/2024 06/11/24 | For Sale | $399,000 | 0.0% | $655 / Sq Ft |
| 05/15/2015 05/15/15 | Rented | $2,000 | -2.4% | -- |
| 05/15/2015 05/15/15 | For Rent | $2,050 | -- | -- |
Tax History Compared to Growth
Tax History
| Year | Tax Paid | Tax Assessment Tax Assessment Total Assessment is a certain percentage of the fair market value that is determined by local assessors to be the total taxable value of land and additions on the property. | Land | Improvement |
|---|---|---|---|---|
| 2025 | $4,333 | $374,200 | $0 | $374,200 |
| 2024 | $4,292 | $393,800 | $0 | $393,800 |
| 2023 | $4,229 | $393,800 | $0 | $393,800 |
| 2022 | $4,242 | $389,900 | $0 | $389,900 |
| 2021 | $4,160 | $389,900 | $0 | $389,900 |
| 2020 | $3,873 | $366,800 | $0 | $366,800 |
| 2019 | $3,875 | $367,600 | $0 | $367,600 |
| 2018 | $3,636 | $346,900 | $0 | $346,900 |
| 2017 | $3,497 | $330,200 | $0 | $330,200 |
| 2016 | $3,386 | $307,800 | $0 | $307,800 |
| 2015 | $3,870 | $319,605 | $0 | $319,605 |
| 2014 | $3,723 | $295,931 | $0 | $295,931 |
Agents Affiliated with this Home
-
Daniel Lee
D
Seller's Agent in 2025
Daniel Lee
Boston Plex
(617) 899-8529
1 in this area
38 Total Sales
-
Antoine Matar
A
Buyer's Agent in 2025
Antoine Matar
Knight Realty
1 Total Sale
-
William Patterson

Seller's Agent in 2024
William Patterson
Craft Realty
(857) 829-2449
4 in this area
65 Total Sales
-
Irina Constantin

Seller's Agent in 2015
Irina Constantin
Boston Homes Realty
(617) 792-6187
3 Total Sales
-
A
Buyer's Agent in 2015
Arisa Homma
Relo Redac Boston, Inc.
About Whittier Place
Map
Source: MLS Property Information Network (MLS PIN)
MLS Number: 73250511
APN: CBOS-000000-000003-000450-000196
- 8 Whittier Place Unit 15A
- 8 Whittier Place Unit 17E
- 6 Whittier Place Unit 7E
- 6 Whittier Place Unit 15O
- 6 Whittier Place Unit 15H
- 6 Whittier Place Unit 10H
- 6 Whittier Place Unit 3G
- 6 Whittier Place
- 6 Whittier Place Unit 8P
- 6 Whittier Place Unit 3J
- 6 Whittier Place
- 2 Hawthorne Place Unit 17C
- 2 Hawthorne Place Unit 2E & 2F
- 2 Hawthorne Place Unit 14N
- 2 Hawthorne Place Unit 11M
- 2 Hawthorne Place Unit 6D
- 9 Hawthorne Place
- 9 Hawthorne Place Unit 7O
- 9 Hawthorne Place Unit PS 308
- 150 Staniford St Unit 520
