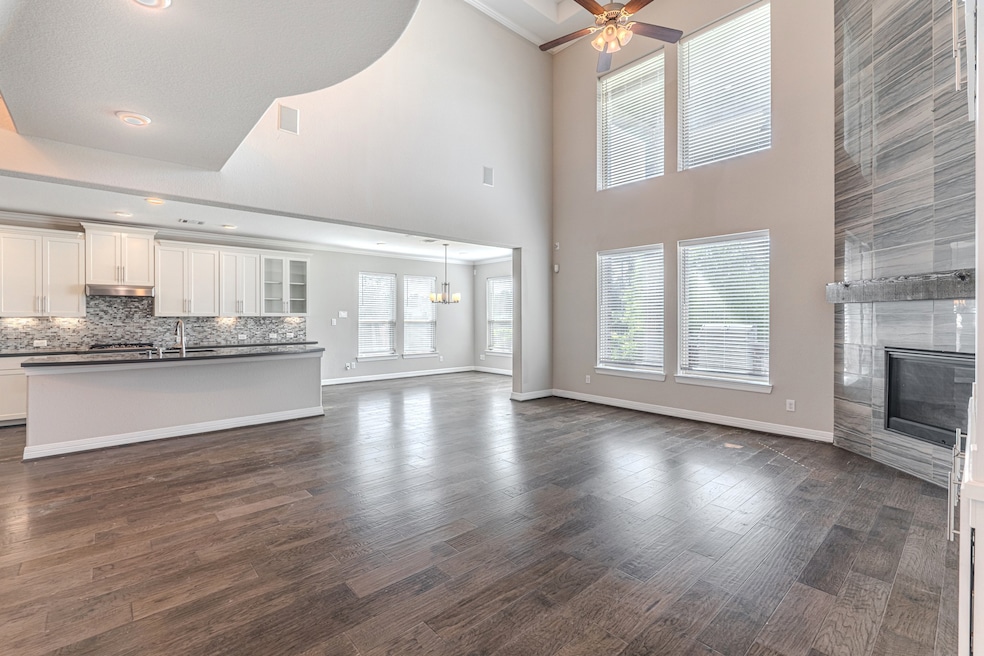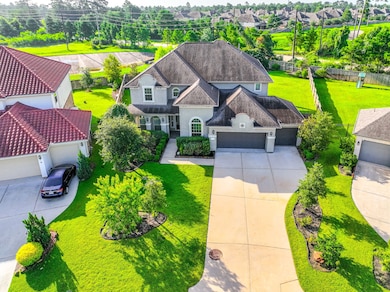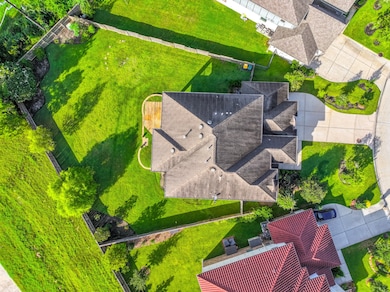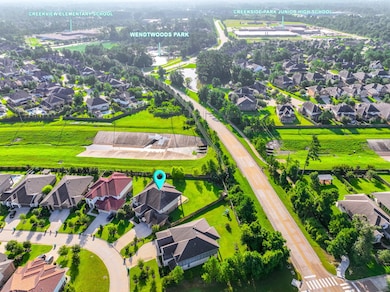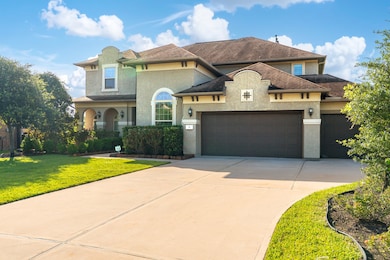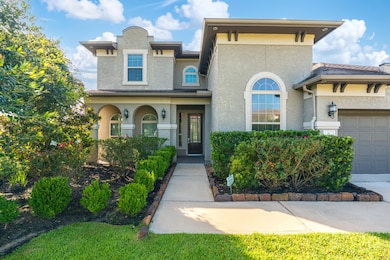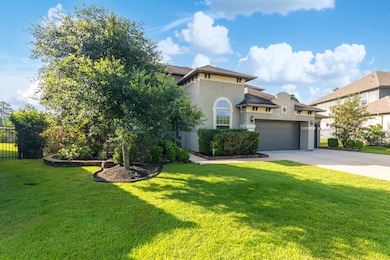6 Winter Thicket Place the Woodlands, TX 77375
Creekside Park NeighborhoodHighlights
- Media Room
- ENERGY STAR Certified Homes
- Wood Flooring
- Creekview Elementary School Rated A
- Traditional Architecture
- Outdoor Kitchen
About This Home
*FORMER TAYLOR MORRISON MODEL HOME* A beautifully home nestled in the heart of The Woodlands. This spacious property features 5 bedrooms, 4 baths, and a dedicated home office. The open-concept kitchen includes granite countertops, stainless steel appliances, and abundant cabinetry, flowing seamlessly into the family room with a cozy fireplace and views of the private backyard. The primary suite is located on the main floor, offering a large walk-in closet and spa-like bath, one secondary bedroom is located downstairs also. Upstairs you'll find three additional bedrooms, a game room, and a media room—perfect for entertaining. Enjoy the peaceful outdoor space with a covered patio and mature trees. Zoned to highly rated schools and conveniently located near parks, shopping, and dining. Don’t miss the opportunity to call this exceptional home yours!
Listing Agent
Keller Williams Realty The Woodlands License #0496734 Listed on: 11/04/2025

Home Details
Home Type
- Single Family
Est. Annual Taxes
- $18,496
Year Built
- Built in 2015
Lot Details
- 0.39 Acre Lot
- Back Yard Fenced
Parking
- 3 Car Attached Garage
Home Design
- Traditional Architecture
Interior Spaces
- 3,689 Sq Ft Home
- 2-Story Property
- Ceiling Fan
- 1 Fireplace
- Family Room Off Kitchen
- Living Room
- Dining Room
- Media Room
- Home Office
- Game Room
- Security System Owned
Kitchen
- Convection Oven
- Gas Range
- Microwave
- Dishwasher
- Kitchen Island
- Disposal
Flooring
- Wood
- Tile
Bedrooms and Bathrooms
- 5 Bedrooms
- 4 Full Bathrooms
- Double Vanity
- Soaking Tub
- Separate Shower
Laundry
- Dryer
- Washer
Eco-Friendly Details
- ENERGY STAR Certified Homes
- Energy-Efficient Thermostat
Outdoor Features
- Outdoor Kitchen
Schools
- Creekview Elementary School
- Creekside Park Junior High School
- Tomball High School
Utilities
- Central Heating and Cooling System
- Heating System Uses Gas
- Programmable Thermostat
Listing and Financial Details
- Property Available on 11/4/25
- Long Term Lease
Community Details
Overview
- Woodlands Creekside Park West Sec 28 Subdivision
Recreation
- Community Pool
Pet Policy
- Call for details about the types of pets allowed
- Pet Deposit Required
Map
Source: Houston Association of REALTORS®
MLS Number: 80649483
APN: 1345580010035
- 23 Whitbarrow Place
- 1206 Raburn Run Ln
- 1206 Hidden Oaks Dr
- 34 Jaden Oaks Place
- 18 Devon Dale Dr
- 59 Blue Norther Dr
- 8927 Alcina Dr
- 35 Birch Canoe Dr
- 136 Thunder Valley Dr
- 67 Daffodil Meadow Place
- 8938 Headstall Dr
- 23 Jonquil Place
- 8815 Alicia Dr
- 8939 Headstall Dr
- 86 S Waterbridge Dr
- 11 Diligent Way
- 11 Hollyflower Place
- 8918 Rollick Dr
- 10 Peerless Point Place
- 64 Venetia Grove Dr
- 22 Whitbarrow Place
- 1239 Raburn Run Ln
- 1206 Hidden Oaks Dr
- 7 Blairs Way
- 8934 Alcina Dr
- 10 Log House Ct
- 14 Jonquil Place
- 30 Beacons Light Place
- 25822 Zula Dr
- 38 Jonquil Place
- 86 S Waterbridge Dr
- 8915 Headstall Dr
- 62 N Curly Willow Cir
- 40 Venetia Grove Dr
- 146 Renodes Garden Ln
- 42 Caprice Bend Place
- 101 Cedar Hammock Trail
- 91 Perennial Canyon Dr
- 8718 Sunrise Canter Dr
- 8440 Creekside Green Dr
