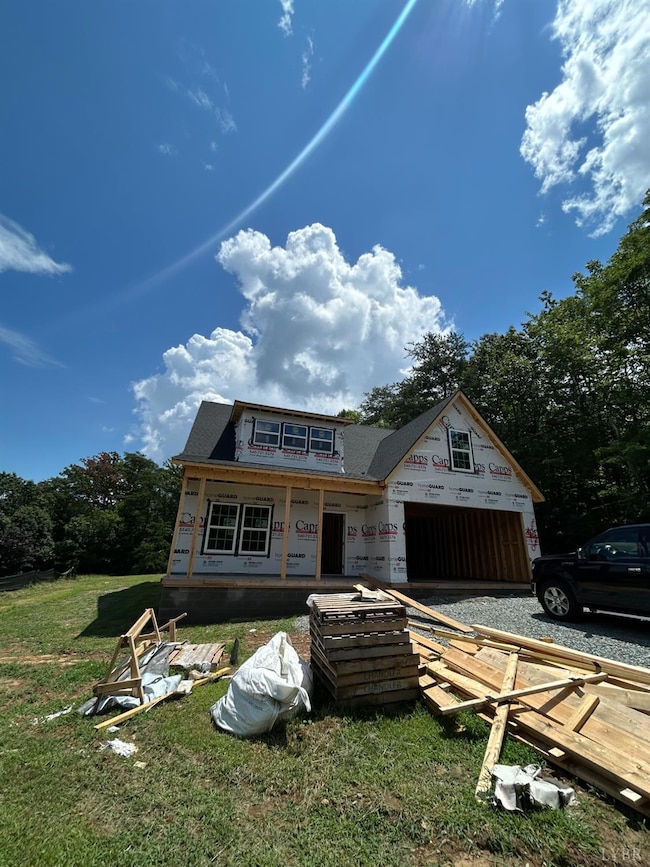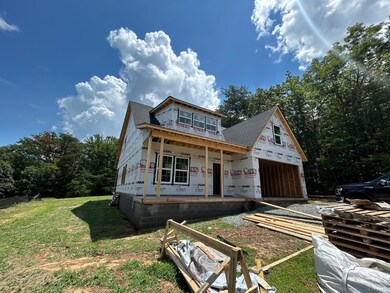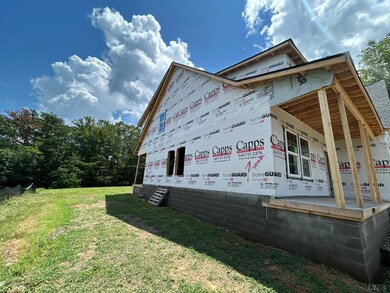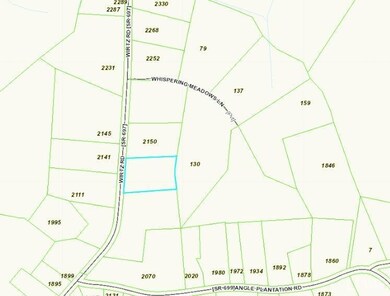
Estimated payment $2,610/month
Highlights
- Main Floor Bedroom
- Loft
- Laundry Room
- Boones Mill Elementary School Rated A-
- Fireplace
- Vinyl Plank Flooring
About This Home
Buy now and get $5,000 from the builder toward the upgrades you love or the closing costs you don't!!! Limited time only with an acceptable offer. This property is currently under construction. This new construction, Crab Orchard Shed Dormer model home is a beautiful 3 bedroom 2.5 bathroom house with open floor plan and a spacious living area with electric fireplace (gas upgrade available). Enjoy relaxing on the back patio or beautiful front porch. The kitchen is a chefs delight with a kitchen island, plentiful cabinet space and open layout. The spacious master bedroom is on the main floor with a walk-in closet and en-suite bathroom. The second floor boasts two additional bedrooms and full bathroom as well as a loft. Estimated completion date 11/1/2025. Disclaimer: All images, renderings, and descriptions are for illustrative purposes only and may include optional upgrades or features that are not included in the price.
Listing Agent
Callie Reyes
Mark A. Dalton & Co., Inc. License #0225273134 Listed on: 04/30/2025
Home Details
Home Type
- Single Family
Est. Annual Taxes
- $2,149
Year Built
- Home Under Construction
Lot Details
- 1.71 Acre Lot
- Property is zoned A-1
Parking
- Garage
Home Design
- Home is estimated to be completed on 11/1/25
- Slab Foundation
- Shingle Roof
Interior Spaces
- 2,440 Sq Ft Home
- 2-Story Property
- Ceiling Fan
- Fireplace
- Loft
- Fire and Smoke Detector
Kitchen
- Electric Range
- Microwave
- Dishwasher
Flooring
- Carpet
- Vinyl Plank
Bedrooms and Bathrooms
- Main Floor Bedroom
Laundry
- Laundry Room
- Laundry on main level
- Washer and Dryer Hookup
Attic
- Attic Access Panel
- Pull Down Stairs to Attic
Utilities
- Heat Pump System
- Hot Water Heating System
- Well
- Electric Water Heater
- Septic Tank
Community Details
- Whispering Meadows Subdivision
- Net Lease
Listing and Financial Details
- Assessor Parcel Number 0360007501
Map
Home Values in the Area
Average Home Value in this Area
Property History
| Date | Event | Price | Change | Sq Ft Price |
|---|---|---|---|---|
| 07/17/2025 07/17/25 | Price Changed | $438,900 | -0.2% | $180 / Sq Ft |
| 04/30/2025 04/30/25 | For Sale | $439,900 | -- | $180 / Sq Ft |
Similar Homes in Wirtz, VA
Source: Lynchburg Association of REALTORS®
MLS Number: 358212
- 20728 Virgil H Goode Hwy
- 0 Ormac Ln
- 453 Wirtz Rd
- 581 Windfield Ln
- 0 Oak Meadows Dr
- 2935 Iron Ridge Rd
- 19501 Virgil H Goode Hwy
- 590 Rolling Hill Dr
- 2142 Brick Church Rd
- 2804 Bonbrook Mill Rd
- 18863 Virgil H Goode Hwy
- 1933 Rock Lily Rd
- 2131 Angle Plantation Rd
- 595 Iron Ridge Rd
- 3557 Bonbrook Mill Rd
- Lot 10 Scenic Dr
- 9 and 9A Industry Blvd
- 211 Woods Edge Dr
- LOT 11 Woods Edge Dr
- LOT 16 Woods Edge Dr
- 1020 E Court St
- 2101 Hardy Rd Unit C
- 4554 Summerset Dr
- 4335 Yellow Mountain Rd Unit 3
- 200 Village Springs Dr
- 5502 S Village Dr
- 3732 Bandy Rd
- 5129 Overland Dr
- 5260 Crossbow Cir
- 5260 Crossbow Cir Unit 9E
- 5260 Crossbow Cir Unit 16F
- 3368 Forest Ct
- 3351 Forest Ridge Rd
- 3420 Chaparral Dr
- 5400 Bernard Dr
- 3226 Woodview Rd
- 3101 Honeywood Ln
- 3715 Parliament Rd SW
- 3345 Circle Brook Dr
- 708 Townside Rd SW Unit 7






