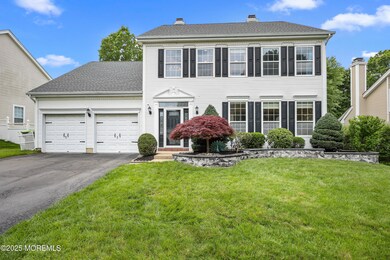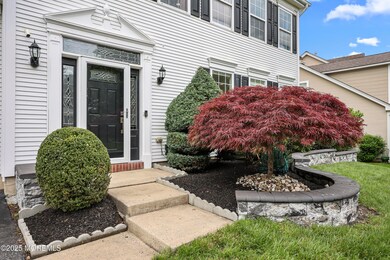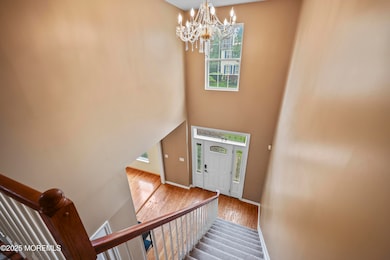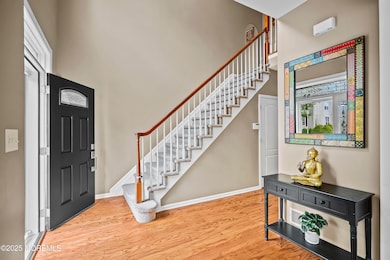
60 Bernadette Rd Morganville, NJ 07751
Estimated payment $5,918/month
Highlights
- New Kitchen
- Colonial Architecture
- Quartz Countertops
- Robertsville Elementary School Rated A-
- Wood Flooring
- No HOA
About This Home
Beautiful EAST facing 4 bedroom, 2.5 bath home featuring a REPLACED ROOF (2 Yr), 2 Story Foyer, 9 ft ceilings on first floor, Recessed Lights, Hardwood Floors, 2 zone Heat and AC, and an Open Layout. BRAND NEW Eat-In Kitchen has Stainless Steel Appliances, Tiled Floor, Large Pantry and Center Island. The expanded family room features a wall of windows, filling the space with natural light. The primary bedroom features a cathedral ceiling, 2 walk-in closets, and an updated master bath with dual sinks, a frameless shower, and a soaking tub. The backyard includes a stamped concrete patio, perfect for entertaining or unwinding. EXCELLENT SCHOOLS. Conveniently located close to Costco, Whole Foods, shopping, restaurants, and transportation to NYC. House has plenty of closets for storage. Spacious 2 car garage with Epoxy floors. Laundry room with utility sink. Fantastic curb appeal. Great neighborhood, close to Falson Lane Park. MUST SEE!
Listing Agent
Keller Williams Realty West Monmouth License #0563235 Listed on: 05/29/2025

Home Details
Home Type
- Single Family
Est. Annual Taxes
- $11,931
Year Built
- Built in 1994
Lot Details
- 6,534 Sq Ft Lot
- Lot Dimensions are 63 x 104
Parking
- 2 Car Direct Access Garage
- Double-Wide Driveway
Home Design
- Colonial Architecture
- Slab Foundation
- Shingle Roof
Interior Spaces
- 2,366 Sq Ft Home
- 2-Story Property
- Tray Ceiling
- Ceiling height of 9 feet on the main level
- Recessed Lighting
- Pull Down Stairs to Attic
Kitchen
- New Kitchen
- Eat-In Kitchen
- Stove
- <<microwave>>
- Dishwasher
- Kitchen Island
- Quartz Countertops
Flooring
- Wood
- Ceramic Tile
Bedrooms and Bathrooms
- 4 Bedrooms
- Walk-In Closet
- Primary Bathroom is a Full Bathroom
- Dual Vanity Sinks in Primary Bathroom
- Primary Bathroom Bathtub Only
- Primary Bathroom includes a Walk-In Shower
Laundry
- Dryer
- Washer
Outdoor Features
- Patio
Schools
- Robertsville Elementary School
- Marlboro Memorial Middle School
- Marlboro High School
Utilities
- Forced Air Zoned Heating and Cooling System
- Heating System Uses Natural Gas
- Natural Gas Water Heater
Community Details
- No Home Owners Association
- The Woods Subdivision
Listing and Financial Details
- Assessor Parcel Number 30-00119-02-00047
Map
Home Values in the Area
Average Home Value in this Area
Tax History
| Year | Tax Paid | Tax Assessment Tax Assessment Total Assessment is a certain percentage of the fair market value that is determined by local assessors to be the total taxable value of land and additions on the property. | Land | Improvement |
|---|---|---|---|---|
| 2024 | $11,416 | $472,900 | $240,300 | $232,600 |
| 2023 | $11,416 | $472,900 | $240,300 | $232,600 |
| 2022 | $11,094 | $472,900 | $240,300 | $232,600 |
| 2021 | $10,943 | $472,900 | $240,300 | $232,600 |
| 2020 | $10,933 | $472,900 | $240,300 | $232,600 |
| 2019 | $10,943 | $472,900 | $240,300 | $232,600 |
| 2018 | $10,754 | $472,900 | $240,300 | $232,600 |
| 2017 | $10,546 | $472,900 | $240,300 | $232,600 |
| 2016 | $10,503 | $472,900 | $240,300 | $232,600 |
| 2015 | $10,216 | $466,900 | $240,300 | $226,600 |
| 2014 | $8,662 | $391,600 | $175,300 | $216,300 |
Property History
| Date | Event | Price | Change | Sq Ft Price |
|---|---|---|---|---|
| 06/27/2025 06/27/25 | Pending | -- | -- | -- |
| 05/29/2025 05/29/25 | For Sale | $889,000 | +49.4% | $376 / Sq Ft |
| 02/26/2021 02/26/21 | Sold | $595,000 | -0.7% | $251 / Sq Ft |
| 01/08/2021 01/08/21 | Pending | -- | -- | -- |
| 11/28/2020 11/28/20 | For Sale | $599,000 | +13.0% | $253 / Sq Ft |
| 08/30/2018 08/30/18 | Sold | $530,000 | -- | $221 / Sq Ft |
Purchase History
| Date | Type | Sale Price | Title Company |
|---|---|---|---|
| Deed | $595,000 | All Ahead Title Agency | |
| Bargain Sale Deed | $530,000 | Title Guarantee | |
| Deed | $498,500 | None Available | |
| Interfamily Deed Transfer | -- | None Available | |
| Deed | $138,000 | -- | |
| Deed | $213,364 | -- |
Mortgage History
| Date | Status | Loan Amount | Loan Type |
|---|---|---|---|
| Open | $476,000 | New Conventional | |
| Previous Owner | $430,000 | New Conventional | |
| Previous Owner | $426,000 | New Conventional | |
| Previous Owner | $450,000 | New Conventional | |
| Previous Owner | $338,400 | Adjustable Rate Mortgage/ARM | |
| Previous Owner | $374,000 | Unknown | |
| Previous Owner | $373,500 | Purchase Money Mortgage | |
| Previous Owner | $96,600 | No Value Available | |
| Previous Owner | $166,000 | No Value Available |
Similar Homes in the area
Source: MOREMLS (Monmouth Ocean Regional REALTORS®)
MLS Number: 22515749
APN: 30-00119-02-00047
- 308 Clare Ct
- 0 Falson Ln Unit 22433575
- 419 Perry St
- 38 Samantha Dr
- 0 Texas Rd
- 59 Falson Ln
- 608 Texas Rd
- 01 Texas Rd
- 319 Provincial Dr
- 134 Greenwood Rd
- 25 Wicker Place
- 53 Kirschman Dr
- 0-0 Westley Rd
- 15 Pemberton Dr
- 56 Higgins Rd
- 6 Dorchester Ct
- 403 Ticetown Rd
- 13 Orchard Pkwy
- 24 Higgins Rd
- 7 Manor Ct






