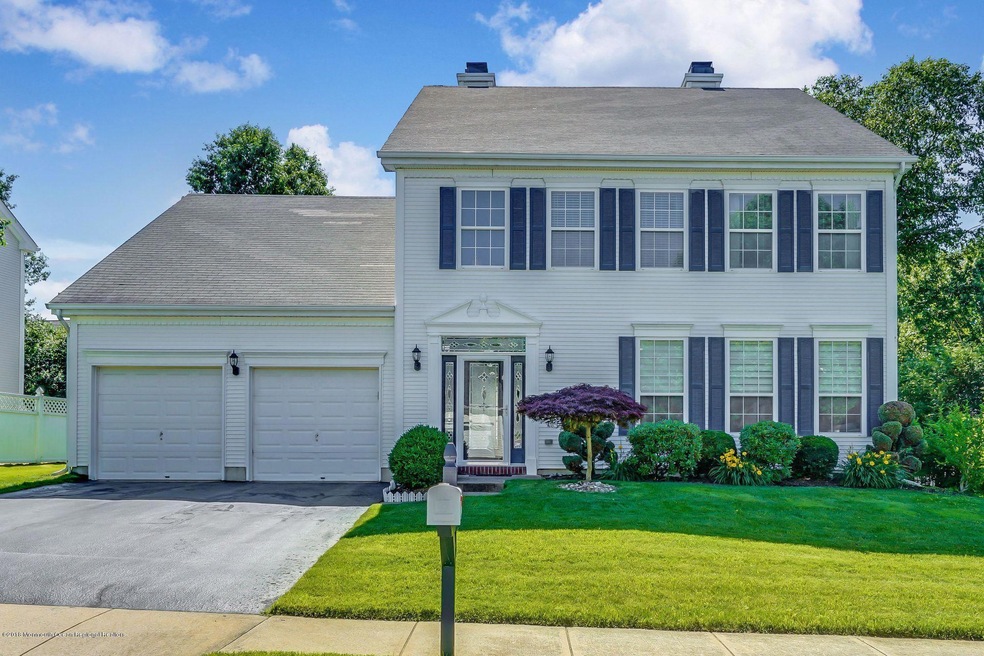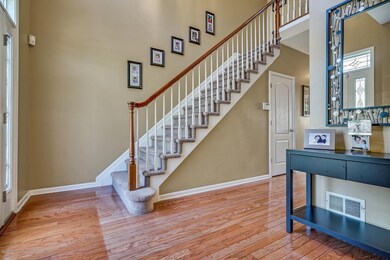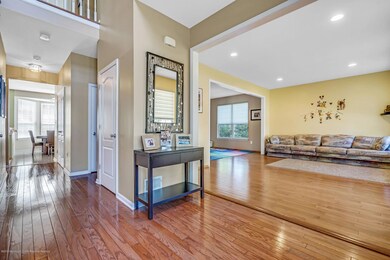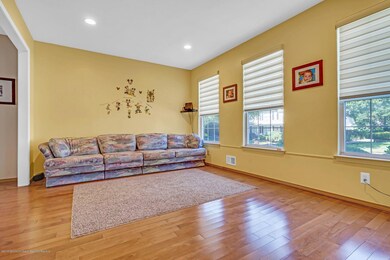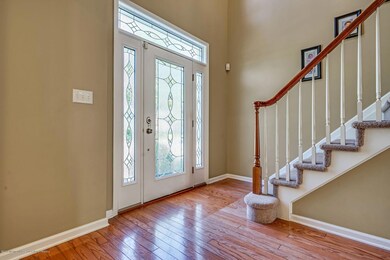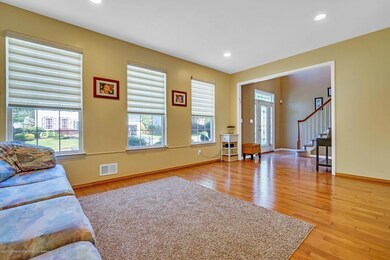
60 Bernadette Rd Morganville, NJ 07751
Highlights
- Colonial Architecture
- Wood Flooring
- Breakfast Area or Nook
- Robertsville Elementary School Rated A-
- No HOA
- 2 Car Direct Access Garage
About This Home
As of February 2021*** FANTASTIC COLONIAL in The Woods@Marlboro *** Welcome to this Sun-Soaked Home featuring: 2 Story Foyer * Hardwood Floors * Huge Eat-In Kitchen with Center Island * Family Room with Wall of Windows * Vaulted Ceiling in Master Bedroom * Updated Master Bathroom with Frameless Shower Doors * Patio for Summer Barbecues. BEST of all Great Marlboro Schools with access to Top Rated Schools like Hi-Tech, Bio-Tech & MedSi * Great Commuter Location * Close to Whole Foods & Costco... Please do not miss out on this opportunity....
Last Agent to Sell the Property
Anaita Tarapore
Keller Williams Realty West Monmouth Listed on: 06/22/2018
Last Buyer's Agent
Vamsi Para
Keller Williams Realty West Monmouth

Home Details
Home Type
- Single Family
Est. Annual Taxes
- $10,546
Year Built
- Built in 1994
Parking
- 2 Car Direct Access Garage
- Double-Wide Driveway
- On-Street Parking
Home Design
- Colonial Architecture
- Slab Foundation
- Vinyl Siding
Interior Spaces
- 2,400 Sq Ft Home
- 2-Story Property
- Tray Ceiling
- Ceiling height of 9 feet on the main level
- Recessed Lighting
- Bay Window
- Family Room
- Living Room
- Dining Room
Kitchen
- Breakfast Area or Nook
- Stove
- <<microwave>>
- Dishwasher
- Kitchen Island
Flooring
- Wood
- Wall to Wall Carpet
- Ceramic Tile
Bedrooms and Bathrooms
- 4 Bedrooms
- Primary bedroom located on second floor
- Walk-In Closet
- Primary Bathroom is a Full Bathroom
- Dual Vanity Sinks in Primary Bathroom
- Primary Bathroom Bathtub Only
- Primary Bathroom includes a Walk-In Shower
Laundry
- Dryer
- Washer
Schools
- Robertsville Elementary School
- Marlboro Memorial Middle School
- Marlboro High School
Utilities
- Forced Air Zoned Heating and Cooling System
- Heating System Uses Natural Gas
- Natural Gas Water Heater
Additional Features
- Patio
- Lot Dimensions are 63 x 104
Community Details
- No Home Owners Association
- The Woods Subdivision
Listing and Financial Details
- Assessor Parcel Number 30-00119-02-00047
Ownership History
Purchase Details
Home Financials for this Owner
Home Financials are based on the most recent Mortgage that was taken out on this home.Purchase Details
Home Financials for this Owner
Home Financials are based on the most recent Mortgage that was taken out on this home.Purchase Details
Home Financials for this Owner
Home Financials are based on the most recent Mortgage that was taken out on this home.Purchase Details
Purchase Details
Home Financials for this Owner
Home Financials are based on the most recent Mortgage that was taken out on this home.Purchase Details
Home Financials for this Owner
Home Financials are based on the most recent Mortgage that was taken out on this home.Similar Homes in the area
Home Values in the Area
Average Home Value in this Area
Purchase History
| Date | Type | Sale Price | Title Company |
|---|---|---|---|
| Deed | $595,000 | All Ahead Title Agency | |
| Bargain Sale Deed | $530,000 | Title Guarantee | |
| Deed | $498,500 | None Available | |
| Interfamily Deed Transfer | -- | None Available | |
| Deed | $138,000 | -- | |
| Deed | $213,364 | -- |
Mortgage History
| Date | Status | Loan Amount | Loan Type |
|---|---|---|---|
| Open | $476,000 | New Conventional | |
| Previous Owner | $430,000 | New Conventional | |
| Previous Owner | $426,000 | New Conventional | |
| Previous Owner | $450,000 | New Conventional | |
| Previous Owner | $338,400 | Adjustable Rate Mortgage/ARM | |
| Previous Owner | $374,000 | Unknown | |
| Previous Owner | $373,500 | Purchase Money Mortgage | |
| Previous Owner | $96,600 | No Value Available | |
| Previous Owner | $166,000 | No Value Available |
Property History
| Date | Event | Price | Change | Sq Ft Price |
|---|---|---|---|---|
| 06/27/2025 06/27/25 | Pending | -- | -- | -- |
| 05/29/2025 05/29/25 | For Sale | $889,000 | +49.4% | $376 / Sq Ft |
| 02/26/2021 02/26/21 | Sold | $595,000 | -0.7% | $251 / Sq Ft |
| 01/08/2021 01/08/21 | Pending | -- | -- | -- |
| 11/28/2020 11/28/20 | For Sale | $599,000 | +13.0% | $253 / Sq Ft |
| 08/30/2018 08/30/18 | Sold | $530,000 | -- | $221 / Sq Ft |
Tax History Compared to Growth
Tax History
| Year | Tax Paid | Tax Assessment Tax Assessment Total Assessment is a certain percentage of the fair market value that is determined by local assessors to be the total taxable value of land and additions on the property. | Land | Improvement |
|---|---|---|---|---|
| 2024 | $11,416 | $472,900 | $240,300 | $232,600 |
| 2023 | $11,416 | $472,900 | $240,300 | $232,600 |
| 2022 | $11,094 | $472,900 | $240,300 | $232,600 |
| 2021 | $10,943 | $472,900 | $240,300 | $232,600 |
| 2020 | $10,933 | $472,900 | $240,300 | $232,600 |
| 2019 | $10,943 | $472,900 | $240,300 | $232,600 |
| 2018 | $10,754 | $472,900 | $240,300 | $232,600 |
| 2017 | $10,546 | $472,900 | $240,300 | $232,600 |
| 2016 | $10,503 | $472,900 | $240,300 | $232,600 |
| 2015 | $10,216 | $466,900 | $240,300 | $226,600 |
| 2014 | $8,662 | $391,600 | $175,300 | $216,300 |
Agents Affiliated with this Home
-
Sujatha Bhaskara

Seller's Agent in 2025
Sujatha Bhaskara
Keller Williams Realty West Monmouth
(732) 319-1340
62 in this area
217 Total Sales
-
Jennifer Boncic

Buyer's Agent in 2025
Jennifer Boncic
RE/MAX
(732) 589-8509
2 in this area
62 Total Sales
-
A
Seller's Agent in 2018
Anaita Tarapore
Keller Williams Realty West Monmouth
-
V
Buyer's Agent in 2018
Vamsi Para
Keller Williams Realty West Monmouth
Map
Source: MOREMLS (Monmouth Ocean Regional REALTORS®)
MLS Number: 21824684
APN: 30-00119-02-00047
- 308 Clare Ct
- 419 Perry St
- 38 Samantha Dr
- 0 Falson Ln Unit 22433575
- 59 Falson Ln
- 0 Texas Rd
- 608 Texas Rd
- 01 Texas Rd
- 319 Provincial Dr
- 25 Wicker Place
- 134 Greenwood Rd
- 53 Kirschman Dr
- 0-0 Westley Rd
- 15 Pemberton Dr
- 56 Higgins Rd
- 6 Dorchester Ct
- 403 Ticetown Rd
- 24 Higgins Rd
- 7 Manor Ct
- 13 Orchard Pkwy
