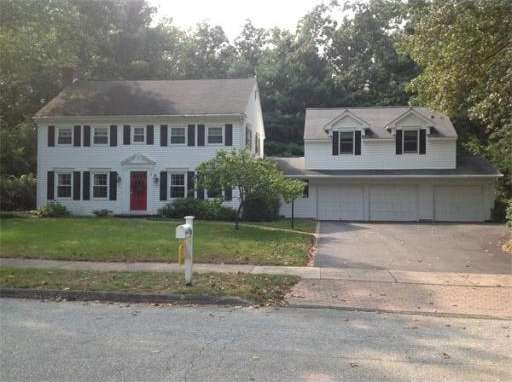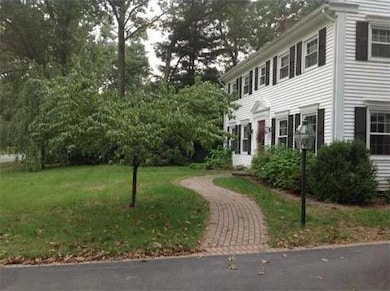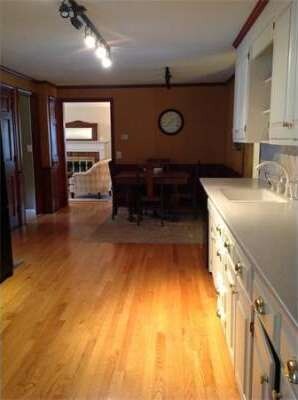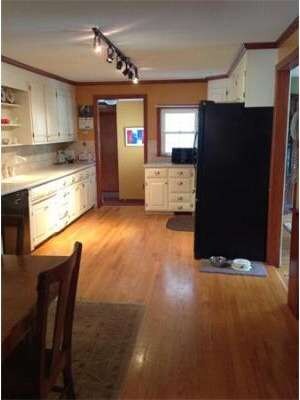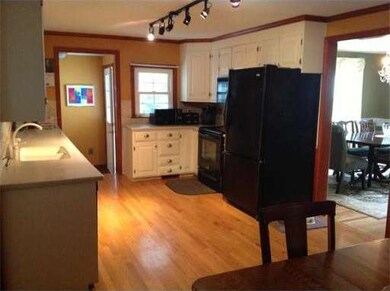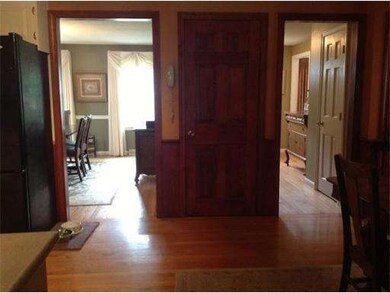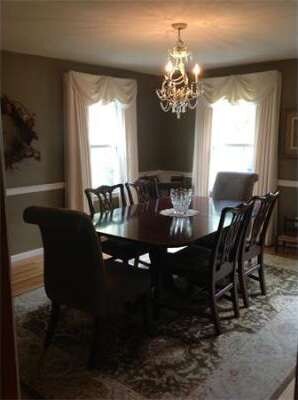
60 Cheshire Dr Longmeadow, MA 01106
About This Home
As of June 2014Enjoy the charm of this classic colonial all year round! Formal living room, family room, den (each with fireplace!) and dining room flow together, centered by the large eat-in Kitchen. Hardwood floors throughout. Beautiful in-ground pool and pool house surrounded by stone pavers, in private wooded yard. Come in from the pool and enjoy the first floor full bathroom with luxurious Jacuzzi tub. This home is set up for year round entertaining of guests or large families. Tons of multi-function space. 3 large bedrooms with 2 full baths on the second floor. Additional bedroom, office or rec room in basement. Additional 1 bedroom in the above garage apartment with its own separate entrance. 3 car attached garage and huge driveway. Playscape to remain. Be in this home in time to decorate for the holidays! Motivated seller. Bring your offer today!
Last Buyer's Agent
Michael Harrigan
Landmark, REALTORS® License #452500900
Home Details
Home Type
Single Family
Est. Annual Taxes
$15,185
Year Built
1973
Lot Details
0
Listing Details
- Lot Description: Wooded, Paved Drive, Level
- Special Features: None
- Property Sub Type: Detached
- Year Built: 1973
Interior Features
- Has Basement: Yes
- Fireplaces: 4
- Primary Bathroom: Yes
- Number of Rooms: 10
- Amenities: Shopping, Swimming Pool, Tennis Court, Park, Walk/Jog Trails, Golf Course, Bike Path, Conservation Area, House of Worship, Public School, University
- Energy: Insulated Windows, Insulated Doors
- Flooring: Hardwood
- Insulation: Full
- Interior Amenities: Central Vacuum, Cable Available, Whole House Fan, French Doors
- Basement: Full, Partially Finished, Concrete Floor
- Bedroom 2: Second Floor, 13X13
- Bedroom 3: Second Floor, 13X13
- Bedroom 4: First Floor
- Bedroom 5: Second Floor
- Bathroom #1: First Floor
- Bathroom #2: First Floor
- Bathroom #3: Second Floor
- Kitchen: First Floor, 11X14
- Laundry Room: Basement
- Living Room: First Floor, 26X13
- Master Bedroom: Second Floor, 19X13
- Master Bedroom Description: Bathroom - Full, Ceiling Fan(s), Closet - Walk-in, Closet, Flooring - Hardwood
- Dining Room: First Floor, 14X13
- Family Room: First Floor, 26X13
Exterior Features
- Construction: Frame
- Exterior: Vinyl
- Exterior Features: Deck, Patio, Pool - Inground, Gutters, Storage Shed, Sprinkler System, Screens, Fenced Yard, Fruit Trees, Guest House
- Foundation: Poured Concrete
Garage/Parking
- Garage Parking: Attached, Garage Door Opener, Storage
- Garage Spaces: 3
- Parking: Off-Street, Paved Driveway
- Parking Spaces: 6
Utilities
- Cooling Zones: 2
- Heat Zones: 2
- Hot Water: Electric, Tank
- Utility Connections: for Electric Range, for Electric Oven, for Electric Dryer, Washer Hookup, Icemaker Connection
Ownership History
Purchase Details
Home Financials for this Owner
Home Financials are based on the most recent Mortgage that was taken out on this home.Purchase Details
Purchase Details
Home Financials for this Owner
Home Financials are based on the most recent Mortgage that was taken out on this home.Similar Homes in Longmeadow, MA
Home Values in the Area
Average Home Value in this Area
Purchase History
| Date | Type | Sale Price | Title Company |
|---|---|---|---|
| Not Resolvable | $440,000 | -- | |
| Deed | -- | -- | |
| Deed | $320,000 | -- |
Mortgage History
| Date | Status | Loan Amount | Loan Type |
|---|---|---|---|
| Open | $75,000 | Second Mortgage Made To Cover Down Payment | |
| Open | $510,400 | Stand Alone Refi Refinance Of Original Loan | |
| Closed | $20,400 | Unknown | |
| Closed | $389,600 | Stand Alone Refi Refinance Of Original Loan | |
| Closed | $385,000 | New Conventional | |
| Previous Owner | $240,000 | No Value Available | |
| Previous Owner | $250,000 | No Value Available | |
| Previous Owner | $220,000 | Purchase Money Mortgage | |
| Previous Owner | $100,000 | No Value Available |
Property History
| Date | Event | Price | Change | Sq Ft Price |
|---|---|---|---|---|
| 07/11/2025 07/11/25 | For Sale | $799,900 | 0.0% | $265 / Sq Ft |
| 07/07/2025 07/07/25 | Pending | -- | -- | -- |
| 07/03/2025 07/03/25 | For Sale | $799,900 | +81.8% | $265 / Sq Ft |
| 06/16/2014 06/16/14 | Sold | $440,000 | 0.0% | $146 / Sq Ft |
| 05/01/2014 05/01/14 | Pending | -- | -- | -- |
| 04/29/2014 04/29/14 | Off Market | $440,000 | -- | -- |
| 01/08/2014 01/08/14 | For Sale | $459,900 | +4.5% | $152 / Sq Ft |
| 12/16/2013 12/16/13 | Off Market | $440,000 | -- | -- |
| 12/16/2013 12/16/13 | For Sale | $459,900 | -- | $152 / Sq Ft |
Tax History Compared to Growth
Tax History
| Year | Tax Paid | Tax Assessment Tax Assessment Total Assessment is a certain percentage of the fair market value that is determined by local assessors to be the total taxable value of land and additions on the property. | Land | Improvement |
|---|---|---|---|---|
| 2025 | $15,185 | $719,000 | $171,600 | $547,400 |
| 2024 | $14,869 | $719,000 | $171,600 | $547,400 |
| 2023 | $14,760 | $644,000 | $156,200 | $487,800 |
| 2022 | $14,648 | $594,500 | $156,200 | $438,300 |
| 2021 | $14,134 | $571,300 | $148,700 | $422,600 |
| 2020 | $13,642 | $563,500 | $148,700 | $414,800 |
| 2019 | $12,912 | $536,000 | $148,700 | $387,300 |
| 2018 | $12,017 | $493,700 | $173,600 | $320,100 |
| 2017 | $11,641 | $493,700 | $173,600 | $320,100 |
| 2016 | $11,257 | $462,700 | $160,700 | $302,000 |
| 2015 | $10,894 | $461,200 | $159,200 | $302,000 |
Agents Affiliated with this Home
-
Lisa Guardione

Seller's Agent in 2025
Lisa Guardione
HB Real Estate, LLC
(413) 575-0563
6 in this area
24 Total Sales
-
Mechelle Decoteau

Seller's Agent in 2014
Mechelle Decoteau
Brochu Real Estate
(413) 335-8073
10 Total Sales
-
M
Buyer's Agent in 2014
Michael Harrigan
Landmark, REALTORS®
Map
Source: MLS Property Information Network (MLS PIN)
MLS Number: 71616514
APN: LONG-000141-000012-000055
- 111 Ashford Rd
- 1130 Williams St
- 96 Wild Grove Ln
- 393 Green Hill Rd
- 79 Viscount Rd
- 236 Williamsburg Dr
- 759 Williams St
- 18 Harris Dr
- 153 Inverness Ln
- 7 Twin Hills Dr
- 216 Bel Air Dr
- 13 Feather Reed Ln Unit 13
- 59 Lawrence Dr
- Lot 36 Terry Dr
- 127 Magnolia Cir
- 267 Maple St
- 295 Pinewood Dr
- 97 Salem Rd
- 118 Yarmouth St
- 36 Lees Ln
