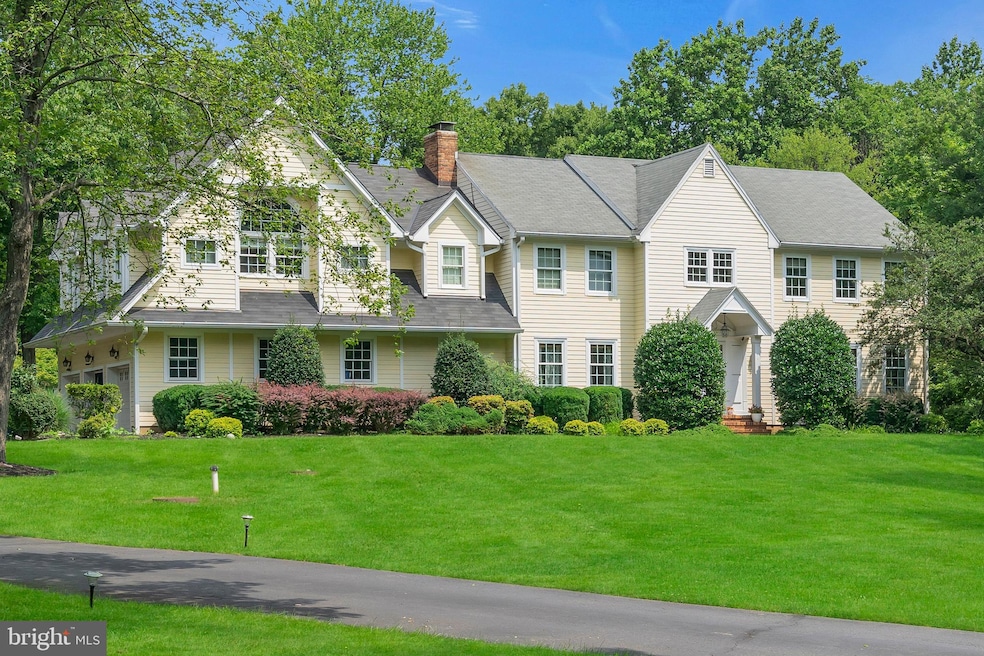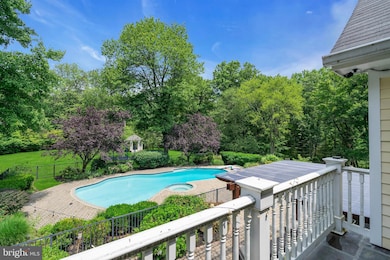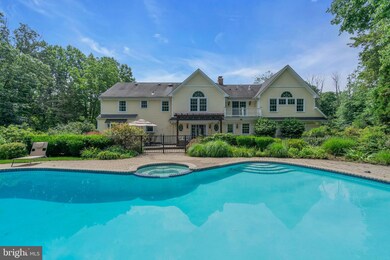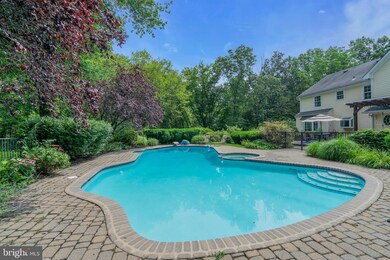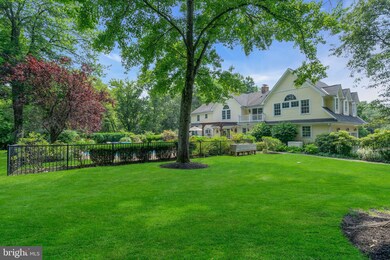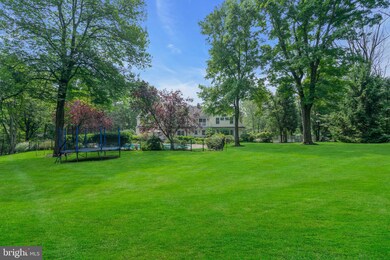60 Dogwood Ln Skillman, NJ 08558
Highlights
- Very Popular Property
- Concrete Pool
- 5.05 Acre Lot
- Village Elementary School Rated A-
- View of Trees or Woods
- Dual Staircase
About This Home
Nestled at the end of a cul-de-sac on over five acres in Montgomery's coveted Skillman section, this stunning 5,500sqft total estate blends country tranquility with upscale living just minutes from Princeton and top-rated schools. Inside, gleaming hardwood floors flow through gracious formal living and dining rooms, a cozy family room centered on a stone-tiled, wood-burning fireplace, and a chef's kitchen appointed with white cabinetry, granite counters, breakfast bar, built-in refrigerator, and high-end stainless appliances. The first floor also features a dedicated office/bedroom, complimented by a full bath, and a convenient mud/laundry room, while two staircases ensure effortless circulation. Upstairs, the massive primary suite offers a private balcony overlooking lush grounds, California-style closet cabinetry, and a spa-inspired bath with soaking tub and dual vanities; four additional bedrooms include one with its own en-suite bath and walk-in closet. A fully finished 1,100sqft basement provides an exercise area, recreation room, and storage, and outdoors, a heated pool, paver patio, resort-style landscaping, three-car garage, whole-house water softener, Generac generator, and premium ADT security system complete this unparalleled retreat. A true oasis paradise!
Home Details
Home Type
- Single Family
Est. Annual Taxes
- $27,857
Year Built
- Built in 1983
Lot Details
- 5.05 Acre Lot
- Cul-De-Sac
- Rural Setting
- Private Lot
- Sprinkler System
Parking
- 3 Car Direct Access Garage
- Garage Door Opener
- Driveway
- On-Street Parking
Home Design
- Colonial Architecture
- Block Foundation
- Frame Construction
- Asphalt Roof
Interior Spaces
- Property has 2 Levels
- Dual Staircase
- Family Room Off Kitchen
- Dining Area
- Wood Flooring
- Views of Woods
- Finished Basement
- Laundry in Basement
Kitchen
- Breakfast Area or Nook
- Eat-In Kitchen
- Built-In Range
- Built-In Microwave
- Dishwasher
Bedrooms and Bathrooms
- 5 Bedrooms
- Walk-In Closet
- Soaking Tub
Laundry
- Laundry on main level
- Electric Dryer
- Washer
Home Security
- Home Security System
- Carbon Monoxide Detectors
- Fire and Smoke Detector
Accessible Home Design
- More Than Two Accessible Exits
- Level Entry For Accessibility
Pool
- Concrete Pool
- Heated In Ground Pool
Outdoor Features
- Balcony
- Patio
- Playground
Utilities
- Forced Air Heating and Cooling System
- Heating System Uses Oil
- Back Up Electric Heat Pump System
- Water Treatment System
- Electric Water Heater
- Septic Tank
Listing and Financial Details
- Residential Lease
- 12-Month Min and 24-Month Max Lease Term
- Available 8/22/25
- Assessor Parcel Number 13-13001-00034 01
Community Details
Overview
- No Home Owners Association
- Skillman Subdivision
Pet Policy
- Limit on the number of pets
- Breed Restrictions
Map
Source: Bright MLS
MLS Number: NJSO2004698
APN: 13-13001-0000-00034-01
- 36 Saddlewood Ct
- 2 Seminole Rd
- 22 Scarborough Rd
- 299 Bridgepoint Rd
- 40 Pike Run Rd
- 202 Rip van Dam Court Condo
- 906 Rhoads Dr
- 12 Remy Ct
- 5 Autumn Ln
- 68 Autumn Ln
- 2 Boice Ln
- 570 Montgomery Rd
- 1 Schindler Ct
- 17 Hart Ave
- 1377 Route 206 Unit 115
- 1377 Route 206
- 358 Cherry Valley Rd
- 34 Heather Ln
- 2 Kirby Cir
- 4 van Marter Ct
