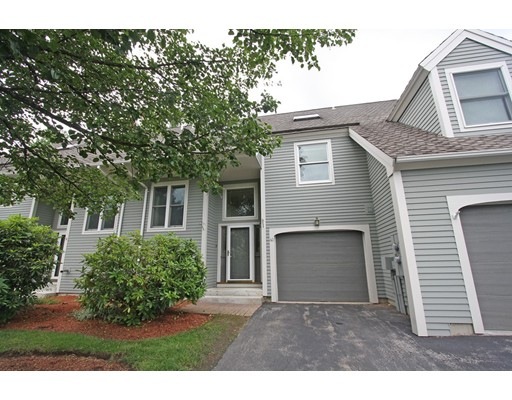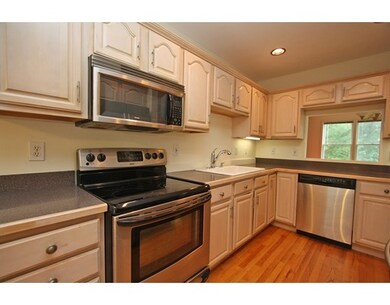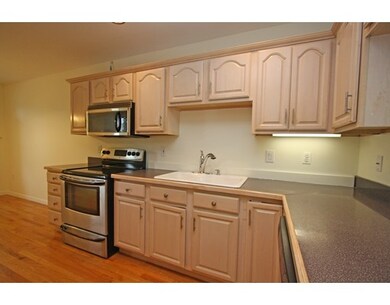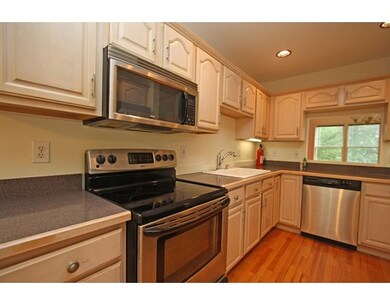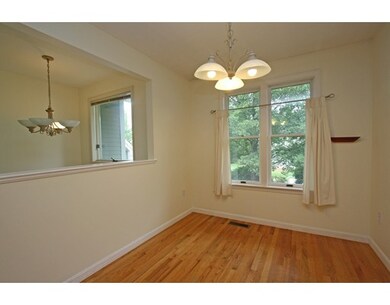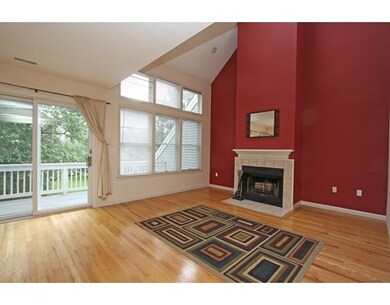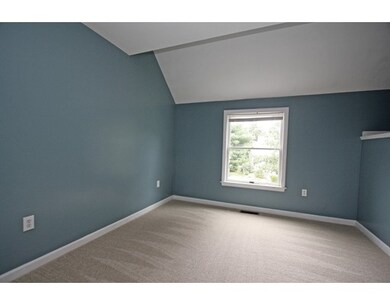
60 Hawthorne Village Rd Unit U418 Nashua, NH 03062
Southwest Nashua NeighborhoodAbout This Home
As of March 2016Beautifully manicured landscaping invites you into Sky Meadow and continues within the Villages. This property is a sunny middle unit with 7 rms, 2 bdrms, and 2.5 baths. You will find an open floorplan on the 1st floor with hardwood in kitchen, living m, dining rm & hallway. The deck is off the living rm and patio off the lower level family rm. High ceiling, skylight and fireplace in living rm. Spacious master bedrm with large walk-in closet. Master bathrm with double vanity.
Last Agent to Sell the Property
Angela Harkins
Lamacchia Realty, Inc. Listed on: 08/16/2015

Last Buyer's Agent
Non Member
Non Member Office
Property Details
Home Type
Condominium
Est. Annual Taxes
$8,344
Year Built
1994
Lot Details
0
Listing Details
- Unit Level: 1
- Unit Placement: Middle
- Property Type: Condominium/Co-Op
- Other Agent: 2.00
- Lead Paint: Unknown
- Year Round: Yes
- Special Features: None
- Property Sub Type: Condos
- Year Built: 1994
Interior Features
- Appliances: Range, Dishwasher, Microwave
- Fireplaces: 1
- Has Basement: Yes
- Fireplaces: 1
- Number of Rooms: 7
- Amenities: Golf Course
- Electric: Circuit Breakers
- Flooring: Tile, Wall to Wall Carpet, Hardwood
- Interior Amenities: Cable Available
- Bedroom 2: Second Floor
- Bathroom #1: Second Floor
- Bathroom #2: Second Floor
- Bathroom #3: First Floor
- Kitchen: First Floor
- Living Room: First Floor
- Master Bedroom: Second Floor
- Master Bedroom Description: Flooring - Wall to Wall Carpet
- Dining Room: First Floor
- Family Room: Basement
- No Living Levels: 2
Exterior Features
- Roof: Asphalt/Fiberglass Shingles
- Construction: Frame
- Exterior: Clapboard, Wood
- Exterior Unit Features: Deck, Patio, Sprinkler System
Garage/Parking
- Garage Parking: Under, Garage Door Opener
- Garage Spaces: 1
- Parking: Off-Street, Assigned, Paved Driveway
- Parking Spaces: 2
Utilities
- Cooling: Central Air
- Heating: Forced Air, Gas
- Hot Water: Natural Gas
- Sewer: City/Town Sewer
- Water: City/Town Water
Condo/Co-op/Association
- Condominium Name: Sky Meadow
- Association Fee Includes: Master Insurance, Security, Landscaping, Snow Removal, Refuse Removal
- Management: Professional - On Site, Professional - Off Site
- No Units: 4
- Unit Building: 418
Lot Info
- Zoning: PR
- Lot: 418
Ownership History
Purchase Details
Purchase Details
Home Financials for this Owner
Home Financials are based on the most recent Mortgage that was taken out on this home.Purchase Details
Home Financials for this Owner
Home Financials are based on the most recent Mortgage that was taken out on this home.Similar Homes in Nashua, NH
Home Values in the Area
Average Home Value in this Area
Purchase History
| Date | Type | Sale Price | Title Company |
|---|---|---|---|
| Warranty Deed | -- | -- | |
| Warranty Deed | $287,533 | -- | |
| Deed | $350,000 | -- |
Mortgage History
| Date | Status | Loan Amount | Loan Type |
|---|---|---|---|
| Previous Owner | $150,000 | Credit Line Revolving | |
| Previous Owner | $145,000 | Purchase Money Mortgage | |
| Previous Owner | $297,500 | Purchase Money Mortgage |
Property History
| Date | Event | Price | Change | Sq Ft Price |
|---|---|---|---|---|
| 03/31/2016 03/31/16 | Sold | $287,500 | 0.0% | $142 / Sq Ft |
| 03/31/2016 03/31/16 | Sold | $287,500 | -4.1% | $142 / Sq Ft |
| 03/03/2016 03/03/16 | Pending | -- | -- | -- |
| 02/25/2016 02/25/16 | Pending | -- | -- | -- |
| 12/07/2015 12/07/15 | For Sale | $299,900 | 0.0% | $148 / Sq Ft |
| 11/23/2015 11/23/15 | Pending | -- | -- | -- |
| 11/19/2015 11/19/15 | Price Changed | $299,900 | -3.2% | $148 / Sq Ft |
| 10/26/2015 10/26/15 | Price Changed | $309,900 | -3.1% | $153 / Sq Ft |
| 10/03/2015 10/03/15 | For Sale | $319,900 | +11.3% | $158 / Sq Ft |
| 09/25/2015 09/25/15 | Off Market | $287,500 | -- | -- |
| 09/25/2015 09/25/15 | Pending | -- | -- | -- |
| 09/21/2015 09/21/15 | Price Changed | $319,900 | -3.0% | $158 / Sq Ft |
| 08/16/2015 08/16/15 | For Sale | $329,900 | 0.0% | $163 / Sq Ft |
| 06/30/2015 06/30/15 | For Sale | $329,900 | -- | $163 / Sq Ft |
Tax History Compared to Growth
Tax History
| Year | Tax Paid | Tax Assessment Tax Assessment Total Assessment is a certain percentage of the fair market value that is determined by local assessors to be the total taxable value of land and additions on the property. | Land | Improvement |
|---|---|---|---|---|
| 2023 | $8,344 | $457,700 | $0 | $457,700 |
| 2022 | $8,271 | $457,700 | $0 | $457,700 |
| 2021 | $7,591 | $326,900 | $0 | $326,900 |
| 2020 | $7,382 | $326,500 | $0 | $326,500 |
| 2019 | $7,105 | $326,500 | $0 | $326,500 |
| 2018 | $6,925 | $326,500 | $0 | $326,500 |
| 2017 | $7,830 | $303,600 | $0 | $303,600 |
| 2016 | $7,611 | $303,600 | $0 | $303,600 |
| 2015 | $7,447 | $303,600 | $0 | $303,600 |
| 2014 | $7,302 | $303,600 | $0 | $303,600 |
Agents Affiliated with this Home
-
Angela Harkins

Seller's Agent in 2016
Angela Harkins
Lamacchia Realty, Inc.
(978) 930-3300
13 in this area
178 Total Sales
-
I
Buyer's Agent in 2016
Ibo Yilmaz
BHHS Verani Nashua
-
N
Buyer's Agent in 2016
Non Member
Non Member Office
Map
Source: MLS Property Information Network (MLS PIN)
MLS Number: 71890252
APN: NASH-000000-002427-000418B
- 58 Hawthorne Village Rd Unit U419
- 14 Mountain Laurels Dr Unit 301
- 12 Mountain Laurels Dr Unit 402
- 12 Mountain Laurels Dr Unit 407
- 16 Mountain Laurels Dr Unit 303
- 16 Mountain Laurels Dr Unit 402
- 38 Georgetown Dr
- 57 Green Heron Ln Unit U65
- 45 Monica Dr
- 75 Cadogan Way Unit UW243
- 4 Doucet Ave Unit The Scout
- 6 Snow Cir Unit 6
- 60 Barrington Ave
- 68 Barrington Ave
- 58 Wilderness Dr
- 65 Wilderness Dr
- 52 Wilderness Dr
- 75 Wilderness Dr
- 7 Doucet Ave
- 50 Wilderness Dr
