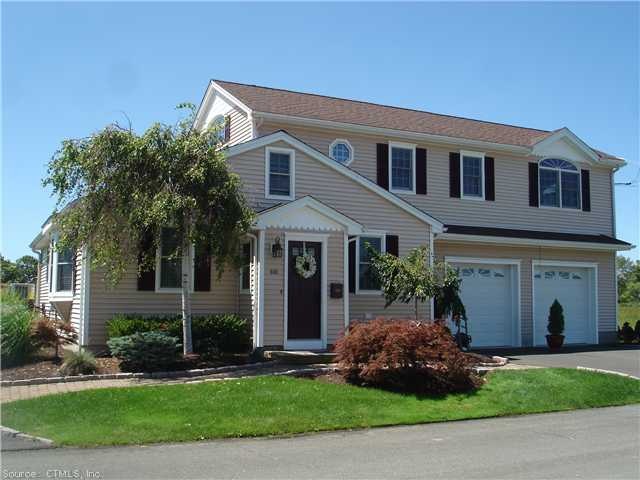
60 James St Milford, CT 06460
Devon NeighborhoodHighlights
- Colonial Architecture
- Attic
- Thermal Windows
- Jonathan Law High School Rated A-
- 1 Fireplace
- 2 Car Attached Garage
About This Home
As of October 2021Walk into your dream home. Totally remodeled with top of the line quality. Custom kitchen w/marble counters & spacious island. Gorgeous lr, custom blinds and lighting fixtures throughout. Bath w/travertine & cus. Cab.Short sale need flood insur $1800/2000
gorgeous master bedroom suite w/cathedral ceilings & full bath. Professionally landscaped yard w/fenced in area for dog. Everything in home has been updated under 10 years or less. Walk to beach. Fp & dr light do not stay. This is a short sale.
Last Agent to Sell the Property
Coldwell Banker Realty License #RES.0742911 Listed on: 08/16/2013

Last Buyer's Agent
Kelly Ziegenbalg
Rescue Dog Realty License #RES.0799227
Home Details
Home Type
- Single Family
Est. Annual Taxes
- $6,660
Year Built
- Built in 1950
Lot Details
- 2,614 Sq Ft Lot
Home Design
- Colonial Architecture
- Vinyl Siding
Interior Spaces
- 1,832 Sq Ft Home
- 1 Fireplace
- Thermal Windows
- Storage In Attic
Bedrooms and Bathrooms
- 3 Bedrooms
- 2 Full Bathrooms
Parking
- 2 Car Attached Garage
- Driveway
Schools
- Boe Elementary School
- Law High School
Utilities
- Central Air
- Heating System Uses Natural Gas
- Cable TV Available
Ownership History
Purchase Details
Purchase Details
Home Financials for this Owner
Home Financials are based on the most recent Mortgage that was taken out on this home.Purchase Details
Home Financials for this Owner
Home Financials are based on the most recent Mortgage that was taken out on this home.Purchase Details
Purchase Details
Similar Homes in Milford, CT
Home Values in the Area
Average Home Value in this Area
Purchase History
| Date | Type | Sale Price | Title Company |
|---|---|---|---|
| Quit Claim Deed | -- | None Available | |
| Quit Claim Deed | -- | None Available | |
| Warranty Deed | $520,000 | None Available | |
| Warranty Deed | $520,000 | None Available | |
| Warranty Deed | $260,000 | -- | |
| Warranty Deed | $260,000 | -- | |
| Warranty Deed | $198,000 | -- | |
| Warranty Deed | $114,500 | -- | |
| Warranty Deed | $260,000 | -- |
Mortgage History
| Date | Status | Loan Amount | Loan Type |
|---|---|---|---|
| Previous Owner | $416,000 | Purchase Money Mortgage | |
| Previous Owner | $191,000 | Balloon | |
| Previous Owner | $208,000 | No Value Available | |
| Previous Owner | $380,510 | Stand Alone Refi Refinance Of Original Loan | |
| Previous Owner | $412,500 | No Value Available |
Property History
| Date | Event | Price | Change | Sq Ft Price |
|---|---|---|---|---|
| 10/07/2021 10/07/21 | Sold | $520,000 | -5.4% | $284 / Sq Ft |
| 09/24/2021 09/24/21 | Pending | -- | -- | -- |
| 07/02/2021 07/02/21 | For Sale | $549,900 | +111.5% | $300 / Sq Ft |
| 07/14/2015 07/14/15 | Sold | $260,000 | -39.5% | $142 / Sq Ft |
| 03/11/2015 03/11/15 | Pending | -- | -- | -- |
| 08/16/2013 08/16/13 | For Sale | $429,900 | -- | $235 / Sq Ft |
Tax History Compared to Growth
Tax History
| Year | Tax Paid | Tax Assessment Tax Assessment Total Assessment is a certain percentage of the fair market value that is determined by local assessors to be the total taxable value of land and additions on the property. | Land | Improvement |
|---|---|---|---|---|
| 2025 | $9,345 | $316,240 | $142,580 | $173,660 |
| 2024 | $9,215 | $316,240 | $142,580 | $173,660 |
| 2023 | $8,592 | $316,240 | $142,580 | $173,660 |
| 2022 | $8,428 | $316,240 | $142,580 | $173,660 |
| 2021 | $4,822 | $174,410 | $63,760 | $110,650 |
| 2020 | $4,828 | $174,410 | $63,760 | $110,650 |
| 2019 | $4,833 | $174,410 | $63,760 | $110,650 |
| 2018 | $4,838 | $174,410 | $63,760 | $110,650 |
| 2017 | $4,847 | $174,410 | $63,760 | $110,650 |
| 2016 | $5,201 | $186,800 | $66,530 | $120,270 |
| 2015 | $5,208 | $186,800 | $66,530 | $120,270 |
| 2014 | $5,085 | $186,800 | $66,530 | $120,270 |
Agents Affiliated with this Home
-
Stacy Blake

Seller's Agent in 2021
Stacy Blake
Stacy Blake Realty LLC
(203) 927-9689
52 in this area
283 Total Sales
-
Kimberly Camella Roy

Buyer's Agent in 2021
Kimberly Camella Roy
RE/MAX
(203) 521-1844
1 in this area
104 Total Sales
-
Colleen Zacarelli

Seller's Agent in 2015
Colleen Zacarelli
Coldwell Banker Milford
(203) 314-6460
3 in this area
71 Total Sales
-
K
Buyer's Agent in 2015
Kelly Ziegenbalg
Rescue Dog Realty
Map
Source: SmartMLS
MLS Number: N340669
APN: MILF-000027-000456-000020
- 84 Cooper Ave
- 7 Silver St
- 62 Surf Ave
- 102 Surf Ave
- 300 Meadowside Rd Unit 206
- 51 Underhill Rd
- 13 Harkness Dr
- 9 Willow St
- 29 Magellan Dr
- 139 Rogers Ave
- 231 Seaside Ave
- 85 Viscount Dr Unit A34
- 85 Viscount Dr Unit 4E
- 85 Viscount Dr Unit 2E
- 85 Viscount Dr Unit 15C
- 87 Trumbull Ave Unit 5
- 87 Trumbull Ave Unit 4
- 18 Reed St Unit 20
- 35 Noble Ave
- 25 Lucille Dr
