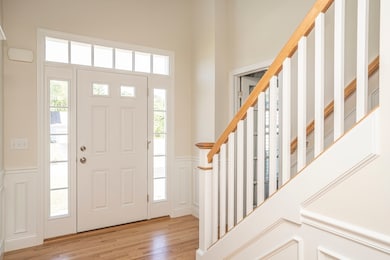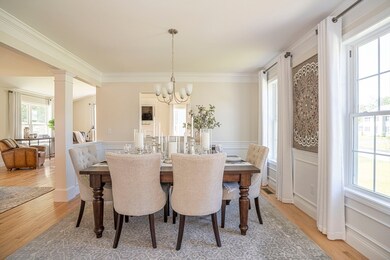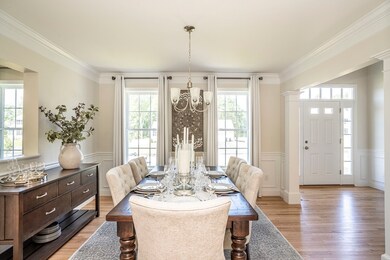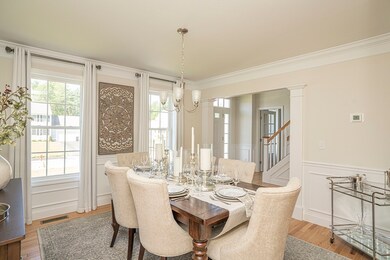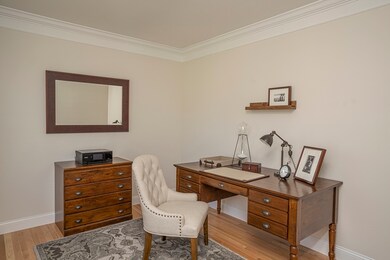
60 Kelton St Rehoboth, MA 02769
Highlights
- Under Construction
- Colonial Architecture
- Wooded Lot
- Open Floorplan
- Deck
- Cathedral Ceiling
About This Home
As of June 2025Newly built home in Rehoboth! GPS: 60 Kelton Street. Introducing The Brookfield, "The Beautiful" home with 4 bedrooms and 2 1/2 baths. This home is a total "Wow"! Some amenities include an open concept on first floor, a well designed Chef's Kitchen, stunning Great Room, Office/Den, Quartz countertops, quartz countertops, hardwood floors, carpeted bedrooms, private primary suite with en suite bath, ceramic tiled floors, stately columns, half walls, recessed lighting, Central AC, low maintenance exteriors, and professional landscape. Don't wait on this one!
Home Details
Home Type
- Single Family
Est. Annual Taxes
- $22
Year Built
- Built in 2025 | Under Construction
Lot Details
- 1.8 Acre Lot
- Wooded Lot
Parking
- 2 Car Attached Garage
- Open Parking
- Off-Street Parking
Home Design
- Colonial Architecture
- Frame Construction
- Shingle Roof
- Concrete Perimeter Foundation
Interior Spaces
- 2,632 Sq Ft Home
- Open Floorplan
- Chair Railings
- Wainscoting
- Cathedral Ceiling
- 1 Fireplace
- Great Room
- Den
- Basement Fills Entire Space Under The House
Kitchen
- Country Kitchen
- Range<<rangeHoodToken>>
- <<microwave>>
- Dishwasher
- Kitchen Island
- Solid Surface Countertops
Flooring
- Wood
- Wall to Wall Carpet
- Ceramic Tile
Bedrooms and Bathrooms
- 4 Bedrooms
- Primary bedroom located on second floor
- Walk-In Closet
Laundry
- Laundry on main level
- Electric Dryer Hookup
Utilities
- Central Air
- 2 Cooling Zones
- 3 Heating Zones
- Heating System Uses Propane
- 200+ Amp Service
- Private Water Source
- Water Heater
- Private Sewer
- Cable TV Available
Additional Features
- Deck
- Property is near schools
Community Details
- No Home Owners Association
- Shops
Listing and Financial Details
- Home warranty included in the sale of the property
- Assessor Parcel Number 4047939
Ownership History
Purchase Details
Purchase Details
Similar Homes in Rehoboth, MA
Home Values in the Area
Average Home Value in this Area
Purchase History
| Date | Type | Sale Price | Title Company |
|---|---|---|---|
| Fiduciary Deed | -- | None Available | |
| Fiduciary Deed | -- | None Available | |
| Deed | -- | -- |
Property History
| Date | Event | Price | Change | Sq Ft Price |
|---|---|---|---|---|
| 06/30/2025 06/30/25 | Sold | $895,000 | -0.5% | $340 / Sq Ft |
| 06/09/2025 06/09/25 | Pending | -- | -- | -- |
| 01/22/2025 01/22/25 | For Sale | $899,900 | +328.5% | $342 / Sq Ft |
| 10/25/2024 10/25/24 | Sold | $210,000 | 0.0% | -- |
| 08/12/2024 08/12/24 | Pending | -- | -- | -- |
| 07/26/2024 07/26/24 | For Sale | $210,000 | -- | -- |
Tax History Compared to Growth
Tax History
| Year | Tax Paid | Tax Assessment Tax Assessment Total Assessment is a certain percentage of the fair market value that is determined by local assessors to be the total taxable value of land and additions on the property. | Land | Improvement |
|---|---|---|---|---|
| 2025 | $22 | $192,800 | $192,800 | $0 |
| 2024 | $2,190 | $192,800 | $192,800 | $0 |
| 2023 | $2,286 | $188,800 | $188,800 | $0 |
| 2022 | $2,286 | $180,400 | $180,400 | $0 |
| 2021 | $2,173 | $164,100 | $164,100 | $0 |
| 2020 | $2,153 | $164,100 | $164,100 | $0 |
| 2018 | $3,482 | $156,300 | $156,300 | $0 |
| 2017 | $1,963 | $156,300 | $156,300 | $0 |
| 2016 | $1,899 | $156,300 | $156,300 | $0 |
| 2015 | $1,835 | $149,100 | $149,100 | $0 |
| 2014 | $1,765 | $141,900 | $141,900 | $0 |
Agents Affiliated with this Home
-
Matthew Medeiros

Seller's Agent in 2025
Matthew Medeiros
Long Realty
(508) 995-8240
5 in this area
39 Total Sales
-
Joe Ferreira

Buyer's Agent in 2025
Joe Ferreira
New Road Realty
(508) 663-6584
2 in this area
18 Total Sales
-
Jean Grota

Seller's Agent in 2024
Jean Grota
RE/MAX
(508) 714-9180
10 in this area
52 Total Sales
Map
Source: MLS Property Information Network (MLS PIN)
MLS Number: 73328341
APN: REHO-000034-000000-000041A
- 29 Moulton St
- 20 Taylor Dr
- 180 Moulton St
- 196 Moulton St
- 8 Linden Ln
- 8 Linden Ln
- 16 Linden Ln
- 11 Deirdre Cir
- 28 Bucklin Dr
- 15 Ledge Hill Ln
- 6 Muriel Way
- Lot 7 Muriel Way
- 14 Muriel Way
- 14 Deborah Ann Dr Unit 41
- 42 Linden Ln
- 20 School St
- 111 Summer St
- 23 Bay State Rd
- 0 Winthrop St Unit 73180872
- 225 Winthrop St

