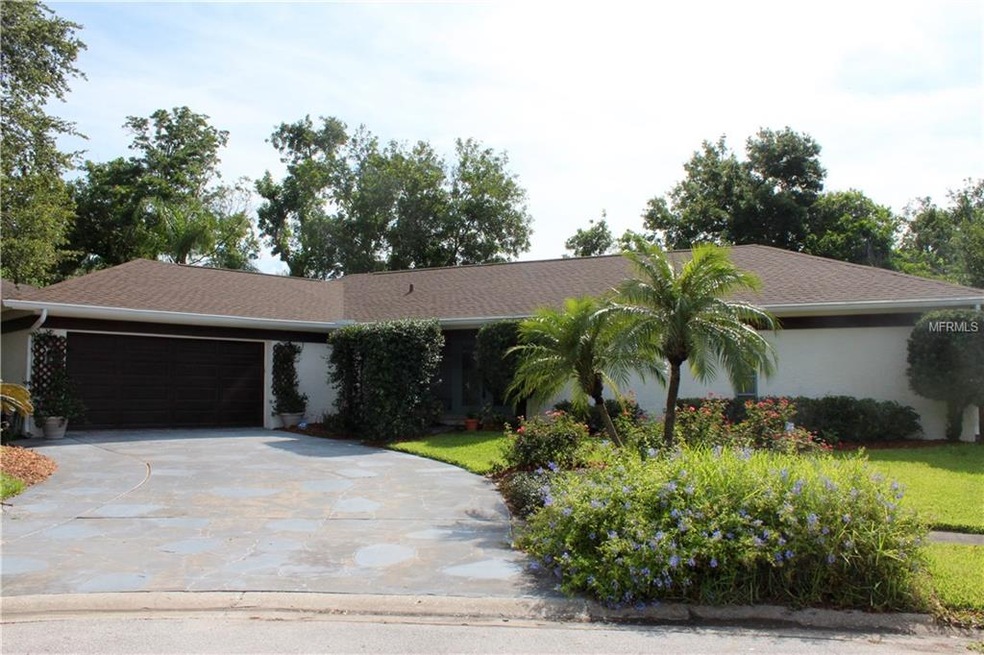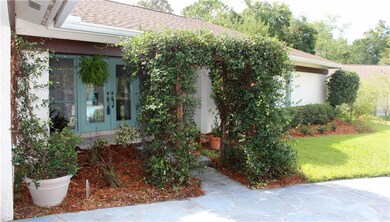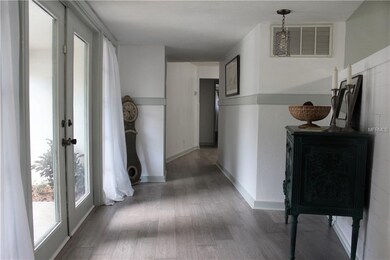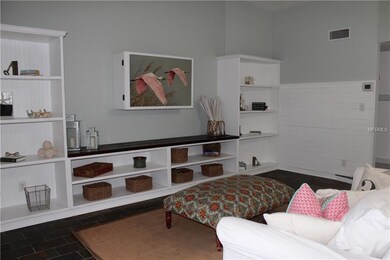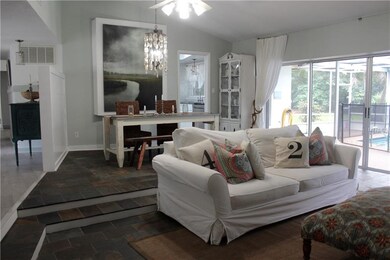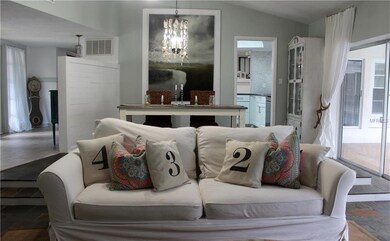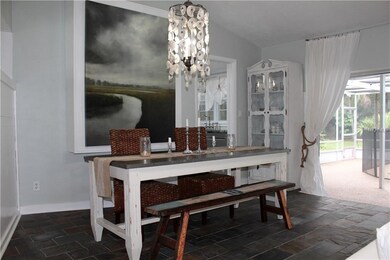
60 Lakeview Ct Palm Harbor, FL 34683
Westlake Village NeighborhoodHighlights
- Screened Pool
- View of Trees or Woods
- Wood Flooring
- Sutherland Elementary School Rated A-
- Vaulted Ceiling
- Stone Countertops
About This Home
As of July 2025Located in the highly desired West Lake Village neighborhood and Palm Harbor School district!! This 4 bedroom, 3 bath is located on a cul-de-sac and offers a split floor plan with a living room, dining room combo that fully opens to the screened in pool patio. Master bedroom also offers the collapsing sliding glass door panels that opens to the pool. The kitchen was updated in 2014 with wood cabinets, stainless steel appliances and granite counter tops. Additionally, just off the kitchen is a sizeable breakfast nook, Family room combo. New Roof 2017. New AC unit 2015. Brand New approximately 1300 sq ft of Hickey wood flooring 2018. This home is bright and comfortable that offers a family plenty of space. The community offers a community pool, tennis courts, playground and wooded park with walking trails. Conveniently located to Downtown Palm Harbor and Honeymoon Island.
Last Agent to Sell the Property
Tricia Odell
License #3376038 Listed on: 06/28/2018
Home Details
Home Type
- Single Family
Est. Annual Taxes
- $2,979
Year Built
- Built in 1975
Lot Details
- 0.27 Acre Lot
- Irrigation
- Property is zoned RPD-5
HOA Fees
- $54 Monthly HOA Fees
Parking
- 2 Car Attached Garage
Home Design
- Slab Foundation
- Shingle Roof
- Block Exterior
- Stucco
Interior Spaces
- 2,345 Sq Ft Home
- Built-In Features
- Vaulted Ceiling
- Ceiling Fan
- Window Treatments
- Sliding Doors
- Family Room Off Kitchen
- Combination Dining and Living Room
- Views of Woods
Kitchen
- Range<<rangeHoodToken>>
- <<microwave>>
- Dishwasher
- Stone Countertops
- Solid Wood Cabinet
- Disposal
Flooring
- Wood
- Cork
- Tile
- Slate Flooring
Bedrooms and Bathrooms
- 4 Bedrooms
- Split Bedroom Floorplan
- Walk-In Closet
- 3 Full Bathrooms
Laundry
- Dryer
- Washer
Pool
- Screened Pool
- In Ground Pool
- Fence Around Pool
- Child Gate Fence
Schools
- Sutherland Elementary School
- Palm Harbor Middle School
- Palm Harbor Univ High School
Utilities
- Central Heating and Cooling System
- Water Softener
- High Speed Internet
- Phone Available
- Cable TV Available
Listing and Financial Details
- Down Payment Assistance Available
- Homestead Exemption
- Visit Down Payment Resource Website
- Legal Lot and Block 22 / 8
- Assessor Parcel Number 36-27-15-96579-008-0220
Community Details
Overview
- Green Acres Association, Phone Number (813) 600-1100
- Westlake Village Subdivision
- The community has rules related to deed restrictions
- Rental Restrictions
Recreation
- Tennis Courts
- Community Playground
- Community Pool
- Park
Ownership History
Purchase Details
Home Financials for this Owner
Home Financials are based on the most recent Mortgage that was taken out on this home.Purchase Details
Home Financials for this Owner
Home Financials are based on the most recent Mortgage that was taken out on this home.Purchase Details
Home Financials for this Owner
Home Financials are based on the most recent Mortgage that was taken out on this home.Similar Homes in Palm Harbor, FL
Home Values in the Area
Average Home Value in this Area
Purchase History
| Date | Type | Sale Price | Title Company |
|---|---|---|---|
| Warranty Deed | $355,000 | Star Title Partners Of Palm | |
| Warranty Deed | $238,000 | Sunbelt Title Agency | |
| Warranty Deed | $147,000 | -- |
Mortgage History
| Date | Status | Loan Amount | Loan Type |
|---|---|---|---|
| Open | $356,927 | New Conventional | |
| Closed | $344,350 | New Conventional | |
| Previous Owner | $258,400 | New Conventional | |
| Previous Owner | $231,966 | FHA | |
| Previous Owner | $81,800 | Credit Line Revolving | |
| Previous Owner | $97,174 | Unknown | |
| Previous Owner | $100,000 | No Value Available |
Property History
| Date | Event | Price | Change | Sq Ft Price |
|---|---|---|---|---|
| 07/11/2025 07/11/25 | Sold | $650,000 | 0.0% | $277 / Sq Ft |
| 05/28/2025 05/28/25 | Pending | -- | -- | -- |
| 05/22/2025 05/22/25 | For Sale | $650,000 | +83.1% | $277 / Sq Ft |
| 07/30/2018 07/30/18 | Sold | $355,000 | +4.7% | $151 / Sq Ft |
| 06/29/2018 06/29/18 | Pending | -- | -- | -- |
| 06/22/2018 06/22/18 | For Sale | $339,000 | -- | $145 / Sq Ft |
Tax History Compared to Growth
Tax History
| Year | Tax Paid | Tax Assessment Tax Assessment Total Assessment is a certain percentage of the fair market value that is determined by local assessors to be the total taxable value of land and additions on the property. | Land | Improvement |
|---|---|---|---|---|
| 2024 | $7,377 | $460,192 | $178,377 | $281,815 |
| 2023 | $7,377 | $440,545 | $187,443 | $253,102 |
| 2022 | $6,690 | $389,437 | $192,472 | $196,965 |
| 2021 | $6,228 | $330,106 | $0 | $0 |
| 2020 | $5,682 | $289,564 | $0 | $0 |
| 2019 | $5,444 | $274,701 | $86,158 | $188,543 |
| 2018 | $3,007 | $189,231 | $0 | $0 |
| 2017 | $2,979 | $185,339 | $0 | $0 |
| 2016 | $2,951 | $181,527 | $0 | $0 |
| 2015 | $2,996 | $180,265 | $0 | $0 |
| 2014 | $2,978 | $178,834 | $0 | $0 |
Agents Affiliated with this Home
-
Donald Hathaway, III

Seller's Agent in 2025
Donald Hathaway, III
REAL BROKER, LLC
(727) 240-2425
1 in this area
55 Total Sales
-
Caleb Homer
C
Buyer's Agent in 2025
Caleb Homer
INSPIRED REALTY, LLC
(813) 245-2068
15 Total Sales
-
T
Seller's Agent in 2018
Tricia Odell
-
Jack Stroup

Buyer's Agent in 2018
Jack Stroup
EXP REALTY LLC
(727) 698-3381
50 Total Sales
Map
Source: Stellar MLS
MLS Number: U8008915
APN: 36-27-15-96579-008-0220
- 855 Pinewood Terrace W
- 970 Rolling Hills Dr
- 1591 Chestnut Ct W
- 838 Park Ct
- 833 Lakeside Terrace
- 2901 Leprechaun Ln
- 48 Hillside Ct
- 2462 Indian Trail E
- 854 Village Way
- 852 Village Way
- 1426 Eniswood Pkwy
- 2644 Leafwing Ct
- 3133 Harvest Moon Dr
- 2693 Leafwing Ct
- 625 Village Way
- 3148 Autumn Dr
- 1305 Almaria Ct
- 1298 Almaria Ct
- 1299 Almaria Ct
- 1294 Almaria Ct
