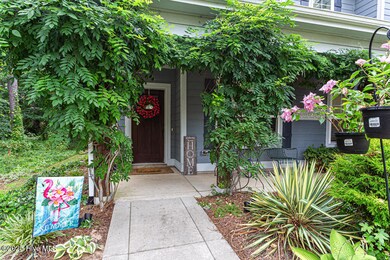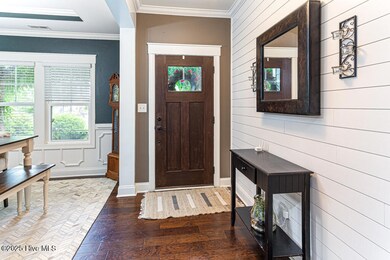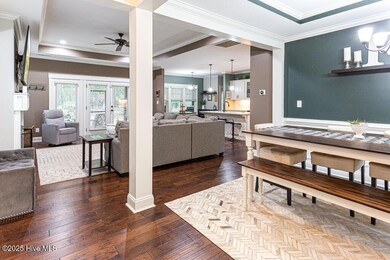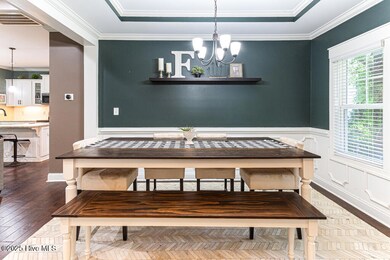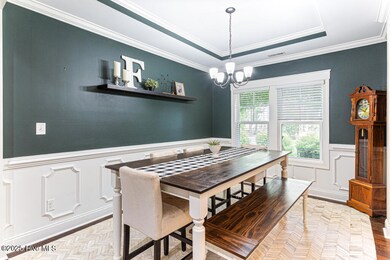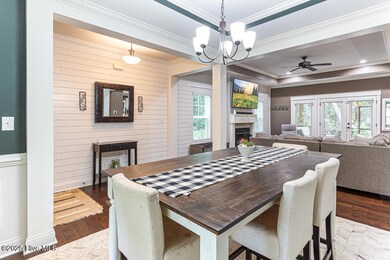
60 Lakeview Dr Whispering Pines, NC 28327
Estimated payment $3,510/month
Highlights
- Water Views
- Wood Flooring
- 1 Fireplace
- Sandhills Farm Life Elementary School Rated 9+
- Main Floor Primary Bedroom
- Mud Room
About This Home
Welcome to Whispering Pines! This beautiful 4-bedroom, 2.5-bath home with great views of Thaggard Lake from front of property, perfect for boating, swimming, or simply soaking in the scenery. Inside, the open layout features a large family room with a fireplace, formal dining room, and beautiful engineered hardwood & scraped flooring throughout the main floor. The spacious kitchen includes a large island and flows seamlessly into the living space, making it ideal for entertaining.The owner's suite is conveniently located on the main level and features a tiled shower, soaking tub, and walk-in closet. Upstairs, you'll find three more generously sized bedrooms and two full bathrooms.Enjoy your mornings or evenings on the large screened-in porch overlooking a private fenced backyard with a built-in fire pit--perfect for relaxing or entertaining. The home also boasts beautiful trim work and stylish shiplap accents throughout.Located just 15-20 minutes from Southern Pines and Pinehurst, and with easy access to Fort Bragg via Vass Road, this home combines comfort, style, and location. Schedule your tour today!
Listing Agent
Coldwell Banker Advantage-Fayetteville License #210409 Listed on: 06/29/2025

Open House Schedule
-
Saturday, July 19, 202511:00 am to 3:00 pm7/19/2025 11:00:00 AM +00:007/19/2025 3:00:00 PM +00:00Add to Calendar
Home Details
Home Type
- Single Family
Est. Annual Taxes
- $3,182
Year Built
- Built in 2018
Lot Details
- 0.34 Acre Lot
- Lot Dimensions are 120x195x137x255
- Interior Lot
- Property is zoned RS
Home Design
- Slab Foundation
- Wood Frame Construction
- Composition Roof
- Stick Built Home
Interior Spaces
- 2,417 Sq Ft Home
- 2-Story Property
- Ceiling Fan
- 1 Fireplace
- Mud Room
- Formal Dining Room
- Water Views
Kitchen
- Range<<rangeHoodToken>>
- Dishwasher
- Kitchen Island
Flooring
- Wood
- Carpet
- Tile
Bedrooms and Bathrooms
- 4 Bedrooms
- Primary Bedroom on Main
- Walk-in Shower
Parking
- 2 Car Attached Garage
- Driveway
Outdoor Features
- Covered patio or porch
Schools
- Sandhills Farm Life Elementary School
- New Century Middle School
- Union Pines High School
Utilities
- Heat Pump System
- Electric Water Heater
Community Details
- No Home Owners Association
- Whispering Pines Subdivision
Listing and Financial Details
- Tax Lot 25B
- Assessor Parcel Number 00032459
Map
Home Values in the Area
Average Home Value in this Area
Tax History
| Year | Tax Paid | Tax Assessment Tax Assessment Total Assessment is a certain percentage of the fair market value that is determined by local assessors to be the total taxable value of land and additions on the property. | Land | Improvement |
|---|---|---|---|---|
| 2024 | $3,182 | $476,690 | $60,000 | $416,690 |
| 2023 | $3,277 | $476,690 | $60,000 | $416,690 |
| 2022 | $3,009 | $302,460 | $38,000 | $264,460 |
| 2021 | $3,085 | $302,460 | $38,000 | $264,460 |
| 2020 | $2,960 | $302,460 | $38,000 | $264,460 |
| 2019 | $2,805 | $302,460 | $38,000 | $264,460 |
| 2018 | $333 | $38,000 | $38,000 | $0 |
| 2017 | $329 | $38,000 | $38,000 | $0 |
| 2015 | $325 | $38,000 | $38,000 | $0 |
| 2014 | $185 | $21,600 | $21,600 | $0 |
| 2013 | -- | $21,600 | $21,600 | $0 |
Property History
| Date | Event | Price | Change | Sq Ft Price |
|---|---|---|---|---|
| 06/29/2025 06/29/25 | For Sale | $585,900 | +86.0% | $242 / Sq Ft |
| 03/28/2019 03/28/19 | Sold | $315,000 | +800.0% | $129 / Sq Ft |
| 03/08/2018 03/08/18 | Sold | $35,000 | 0.0% | -- |
| 02/06/2018 02/06/18 | Pending | -- | -- | -- |
| 07/14/2017 07/14/17 | For Sale | $35,000 | -- | -- |
Purchase History
| Date | Type | Sale Price | Title Company |
|---|---|---|---|
| Quit Claim Deed | -- | None Listed On Document | |
| Warranty Deed | $315,000 | None Available | |
| Warranty Deed | $35,000 | None Available | |
| Warranty Deed | $18,500 | None Available |
Mortgage History
| Date | Status | Loan Amount | Loan Type |
|---|---|---|---|
| Open | $385,000 | New Conventional | |
| Previous Owner | $321,772 | VA |
Similar Homes in the area
Source: Hive MLS
MLS Number: 100516437
APN: 8595-17-02-4346
- 87 Lakeview Dr
- 89 S Lakeshore Dr
- 2 Fairway Dr
- 916 Rays Bridge Rd
- 30 Spearhead Dr
- 120 Crimson Ct
- 6900 Bulldog Ln
- 130 Presnell Ct
- 660 Avenue of the Carolinas
- 130 Amelia Dr
- 484 Little River Farm Blvd Unit A205
- 201 Eaton St
- 500 Moonseed Ln
- 160 Cashew Loop
- 265 Almond Dr
- 109 Country Ridge Ln
- 187 Skyline Manor Rd
- 230 Bartlett Ct
- 160 Drumar Ct
- 355 Newton Dr

