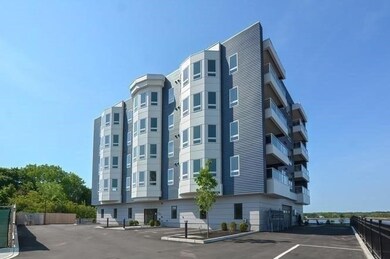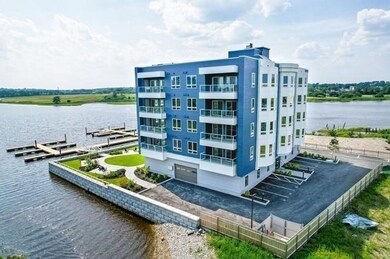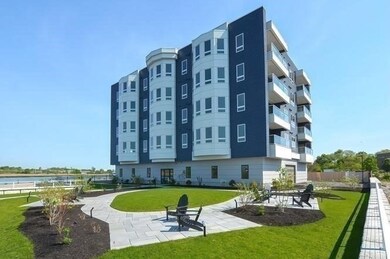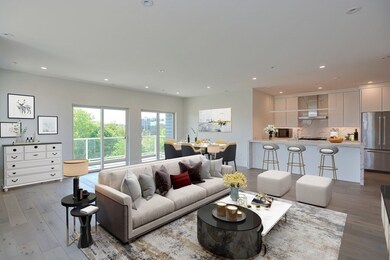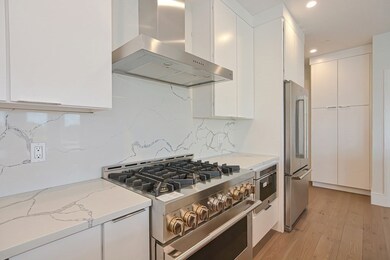
60 Newbury St Unit 10 Quincy, MA 02171
Montclair NeighborhoodEstimated payment $6,292/month
Highlights
- Private Waterfront
- Marina
- Deep Water Access
- Squantum Elementary School Rated A-
- Golf Course Community
- River View
About This Home
A UNIQUE OPPORTUNITY awaits with this brand-new, luxury waterfront condo in North Quincy, just 5 miles from Downtown Boston. Embrace exclusive living in one of 16 stunning units, nestled on the picturesque Neponset River with panoramic views of the historic waterway and the Boston skyline. These sun-drenched residences feature spacious open floorplans, high-end finishes, gleaming hardwood floors, and custom-built closets. Enjoy garage parking, bike racks, in-unit laundry, and private balconies that showcase direct water views.Unwind in an unrivaled waterfront patio or entertain guests on the breathtaking rooftop deck. With a private boat slip, backyard dock fishing, and lowest luxury condo fees $455, your backyard is your paradise! Conveniently located under a mile from Route 93, North Quincy T, Planet Fitness, Hancock Street’s dining and shopping, and more! Situated in a family, senior, and pet-friendly community on the idyllic South Shore—Cape-style living at its absolute finest!!!
Property Details
Home Type
- Condominium
Est. Annual Taxes
- $9,370
Year Built
- Built in 2021
Lot Details
- Private Waterfront
- Near Conservation Area
- Fenced Yard
- Stone Wall
- Landscaped Professionally
- Sprinkler System
Parking
- 1 Car Attached Garage
- Tuck Under Parking
- Off-Street Parking
- Deeded Parking
Property Views
- River
- City
Home Design
- Frame Construction
- Blown Fiberglass Insulation
- Rubber Roof
- Stone
Interior Spaces
- 1,362 Sq Ft Home
- Wired For Sound
- Insulated Windows
Kitchen
- Range<<rangeHoodToken>>
- <<microwave>>
- ENERGY STAR Qualified Refrigerator
- <<ENERGY STAR Qualified Dishwasher>>
- Wine Refrigerator
- Disposal
Flooring
- Engineered Wood
- Tile
Bedrooms and Bathrooms
- 2 Bedrooms
- 2 Full Bathrooms
Laundry
- ENERGY STAR Qualified Dryer
- Dryer
- ENERGY STAR Qualified Washer
Home Security
- Home Security System
- Intercom
Outdoor Features
- Deep Water Access
- Mooring
- Balcony
- Deck
- Patio
Location
- Property is near public transit
- Property is near schools
Schools
- Squantum Elementary School
- Atlantic Middle School
- N. Quincy High School
Utilities
- Whole House Fan
- Forced Air Heating and Cooling System
- 1 Cooling Zone
- 1 Heating Zone
- Heating System Uses Natural Gas
- Hydro-Air Heating System
- 200+ Amp Service
- High Speed Internet
Additional Features
- Level Entry For Accessibility
- Energy-Efficient Thermostat
Listing and Financial Details
- Legal Lot and Block 10 / 16
- Assessor Parcel Number 5204218
Community Details
Overview
- 16 Units
- Low-Rise Condominium
- Riverview 60 Newbury Community
- 5-Story Property
Amenities
- Common Area
- Shops
Recreation
- Marina
- Golf Course Community
- Tennis Courts
- Park
- Jogging Path
- Bike Trail
Map
Home Values in the Area
Average Home Value in this Area
Tax History
| Year | Tax Paid | Tax Assessment Tax Assessment Total Assessment is a certain percentage of the fair market value that is determined by local assessors to be the total taxable value of land and additions on the property. | Land | Improvement |
|---|---|---|---|---|
| 2025 | $9,479 | $822,100 | $0 | $822,100 |
| 2024 | $9,370 | $831,400 | $0 | $831,400 |
| 2023 | $9,260 | $832,000 | $0 | $832,000 |
Property History
| Date | Event | Price | Change | Sq Ft Price |
|---|---|---|---|---|
| 06/06/2025 06/06/25 | For Sale | $995,000 | -- | $731 / Sq Ft |
Purchase History
| Date | Type | Sale Price | Title Company |
|---|---|---|---|
| Quit Claim Deed | -- | None Available | |
| Quit Claim Deed | -- | None Available | |
| Condominium Deed | $800,000 | None Available | |
| Condominium Deed | $800,000 | None Available | |
| Quit Claim Deed | -- | None Available |
Mortgage History
| Date | Status | Loan Amount | Loan Type |
|---|---|---|---|
| Open | $615,960 | Stand Alone Refi Refinance Of Original Loan | |
| Closed | $615,960 | Stand Alone Refi Refinance Of Original Loan | |
| Previous Owner | $600,000 | Purchase Money Mortgage | |
| Previous Owner | $5,800,000 | Stand Alone Refi Refinance Of Original Loan |
Similar Homes in Quincy, MA
Source: MLS Property Information Network (MLS PIN)
MLS Number: 73353241
APN: QUIN M:6168 B:16 L:10
- 133 Commander Shea Blvd Unit 713
- 133 Commander Shea Blvd Unit 614
- 133 Commander Shea Blvd Unit 315
- 133 Commander Shea Blvd Unit 406
- 57 Quincy Shore Dr Unit 614
- 57 Quincy Shore Dr Unit PH South
- 90 Quincy Shore Dr Unit 106
- 90 Quincy Shore Dr Unit 417
- 90 Quincy Shore Dr Unit 303
- 90 Quincy Shore Dr Unit 110
- 90 Quincy Shore Dr Unit 404
- 7 Lorenzo St
- 39 Newbury Ave
- 94 Newbury Ave Unit 403
- 378 Neponset Ave
- 148 Quincy Shore Dr Unit 30
- 158 Quincy Shore Dr Unit 78
- 165 Quincy Shore Dr Unit C
- 122 E Squantum St Unit 2
- 85 E Squantum St Unit 10
- 85 Myrtle St Unit 202
- 45 Hancock St Unit 105
- 3 Oak Ave Unit 1
- 2 Hancock St
- 133 Commander Shea Blvd Unit 217
- 90 Quincy Shore Dr Unit 311
- 90 Quincy Shore Dr Unit 221
- 116 Sagamore St Unit 3
- 118 Sagamore St Unit 2
- 47 Walnut St Unit 1R
- 52 Taylor St
- 54 Taylor St
- 79 Walnut St
- 408 Neponset Ave Unit 2R
- 402 Neponset Ave Unit 3M
- 142 Quincy Shore Dr Unit 146
- 83 Walnut St Unit 2
- 77-83 Newbury Ave Unit 2
- 10 Berry St Unit A
- 8 Berry St Unit Queensberry St

