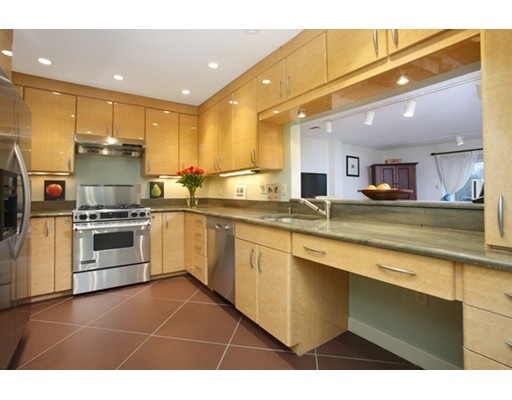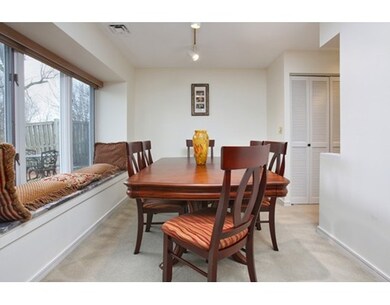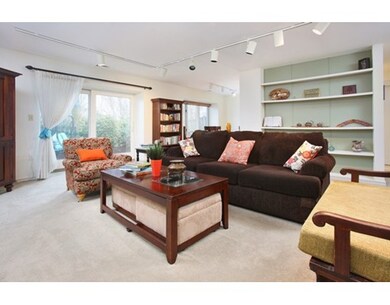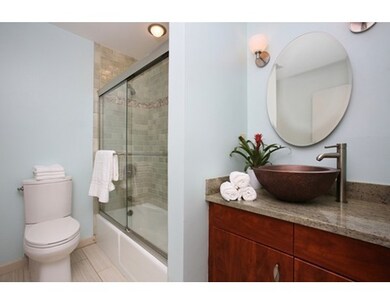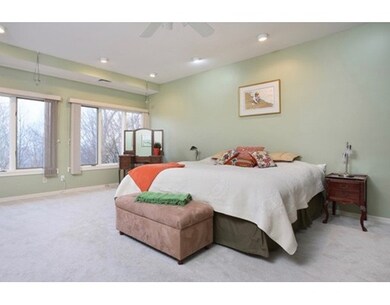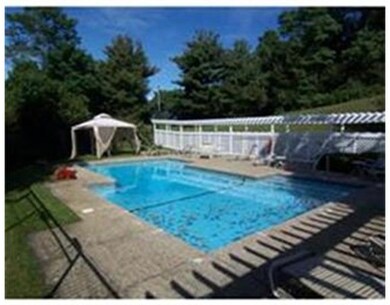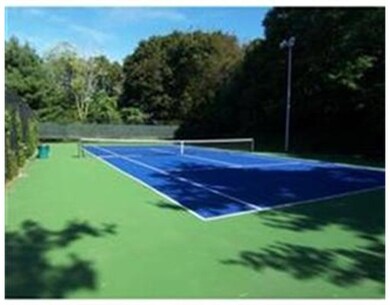
60 Ober Rd Unit 60 Newton Center, MA 02459
Oak Hill NeighborhoodAbout This Home
As of May 2021Exceptional opportunity to own this rarely available, sun-filled, three bedroom three full baths townhouse on the south side of Newton Center. Oversized windows provide direct sunlight with gorgeous views of conservation land and a secluded fenced-in patio making it your own private oasis! The upper level consists of two enormous bedrooms with their own en-suite bathroom. The lower level comprises of a third oversize bedroom, a renovated full bathroom, an ample dining room, a vast living room, and a kitchen with a breakfast bar. The kitchen is fully applianced with a Jenn-Air gas stove, a Bosch dishwasher, a KitchenAid side-by-side refrigerator and microwave. This unit includes central AC, ample of closets throughout, in addition to a private storage, a carport and an off-street parking space. A communal swimming pool and a tennis court seal the deal!
Last Agent to Sell the Property
Berkshire Hathaway HomeServices Warren Residential Listed on: 03/29/2017

Property Details
Home Type
Condominium
Est. Annual Taxes
$8,210
Year Built
1890
Lot Details
0
Listing Details
- Unit Level: 1
- Property Type: Condominium/Co-Op
- CC Type: Condo
- Style: Townhouse
- Other Agent: 2.50
- Lead Paint: Unknown
- Year Built Description: Actual
- Special Features: None
- Property Sub Type: Condos
- Year Built: 1890
Interior Features
- Has Basement: No
- Primary Bathroom: Yes
- Number of Rooms: 5
- Amenities: Public Transportation, Swimming Pool, Tennis Court, Golf Course, Highway Access, House of Worship, Public School
- Flooring: Tile, Wall to Wall Carpet, Hardwood
- Bedroom 2: Second Floor, 23X19
- Bedroom 3: First Floor, 20X15
- Bathroom #1: Second Floor
- Bathroom #2: Second Floor
- Bathroom #3: First Floor
- Kitchen: First Floor, 13X9
- Laundry Room: First Floor
- Living Room: First Floor, 21X18
- Master Bedroom: Second Floor, 20X16
- Master Bedroom Description: Bathroom - Full, Ceiling Fan(s), Closet - Walk-in, Flooring - Wall to Wall Carpet, Recessed Lighting
- Dining Room: First Floor, 10X9
- No Bedrooms: 3
- Full Bathrooms: 3
- Oth1 Room Name: Foyer
- Oth1 Dscrp: Ceiling Fan(s), Closet, Flooring - Marble
- Oth1 Level: Second Floor
- No Living Levels: 2
- Main Lo: NA9365
- Main So: K95001
Exterior Features
- Construction: Frame
- Exterior: Clapboard, Brick
- Exterior Unit Features: Patio, Patio - Enclosed
- Pool Description: Inground
Garage/Parking
- Garage Parking: Carport, Detached
- Garage Spaces: 1
- Parking: Off-Street, Guest, Stone/Gravel
- Parking Spaces: 2
Utilities
- Cooling Zones: 2
- Heat Zones: 2
- Utility Connections: for Gas Range, for Electric Dryer, Washer Hookup
- Sewer: City/Town Sewer
- Water: City/Town Water
Condo/Co-op/Association
- Condominium Name: Peabody Hill Condominium
- Association Fee Includes: Hot Water, Water, Sewer, Master Insurance, Swimming Pool, Elevator, Exterior Maintenance, Road Maintenance, Landscaping, Snow Removal, Tennis Court, Extra Storage, Refuse Removal
- Association Pool: Yes
- Management: Professional - Off Site
- Pets Allowed: Yes w/ Restrictions
- No Units: 22
- Unit Building: 60
Fee Information
- Fee Interval: Monthly
Schools
- Elementary School: Mem Spaulding
- Middle School: Oak Hill
- High School: Newton South
Lot Info
- Zoning: RES
Ownership History
Purchase Details
Purchase Details
Home Financials for this Owner
Home Financials are based on the most recent Mortgage that was taken out on this home.Purchase Details
Home Financials for this Owner
Home Financials are based on the most recent Mortgage that was taken out on this home.Purchase Details
Home Financials for this Owner
Home Financials are based on the most recent Mortgage that was taken out on this home.Similar Homes in Newton Center, MA
Home Values in the Area
Average Home Value in this Area
Purchase History
| Date | Type | Sale Price | Title Company |
|---|---|---|---|
| Quit Claim Deed | -- | None Available | |
| Not Resolvable | $767,500 | None Available | |
| Not Resolvable | $738,000 | -- | |
| Deed | $393,000 | -- |
Mortgage History
| Date | Status | Loan Amount | Loan Type |
|---|---|---|---|
| Open | $300,000 | Stand Alone Refi Refinance Of Original Loan | |
| Previous Owner | $200,000 | Stand Alone Refi Refinance Of Original Loan | |
| Previous Owner | $590,400 | New Conventional | |
| Previous Owner | $155,000 | No Value Available | |
| Previous Owner | $294,000 | No Value Available | |
| Previous Owner | $75,000 | No Value Available | |
| Previous Owner | $314,000 | Purchase Money Mortgage |
Property History
| Date | Event | Price | Change | Sq Ft Price |
|---|---|---|---|---|
| 05/17/2021 05/17/21 | Sold | $767,500 | -2.2% | $372 / Sq Ft |
| 03/10/2021 03/10/21 | Pending | -- | -- | -- |
| 10/09/2020 10/09/20 | For Sale | $785,000 | 0.0% | $381 / Sq Ft |
| 06/26/2020 06/26/20 | Rented | $4,250 | 0.0% | -- |
| 06/18/2020 06/18/20 | Under Contract | -- | -- | -- |
| 03/29/2020 03/29/20 | For Rent | $4,250 | 0.0% | -- |
| 07/18/2017 07/18/17 | Sold | $738,000 | -3.5% | $358 / Sq Ft |
| 04/12/2017 04/12/17 | Pending | -- | -- | -- |
| 03/29/2017 03/29/17 | For Sale | $765,000 | -- | $371 / Sq Ft |
Tax History Compared to Growth
Tax History
| Year | Tax Paid | Tax Assessment Tax Assessment Total Assessment is a certain percentage of the fair market value that is determined by local assessors to be the total taxable value of land and additions on the property. | Land | Improvement |
|---|---|---|---|---|
| 2025 | $8,210 | $837,800 | $0 | $837,800 |
| 2024 | $7,939 | $813,400 | $0 | $813,400 |
| 2023 | $7,692 | $755,600 | $0 | $755,600 |
| 2022 | $8,076 | $767,700 | $0 | $767,700 |
| 2021 | $7,792 | $724,200 | $0 | $724,200 |
| 2020 | $7,561 | $724,200 | $0 | $724,200 |
| 2019 | $7,347 | $703,100 | $0 | $703,100 |
| 2018 | $7,091 | $655,400 | $0 | $655,400 |
| 2017 | $6,875 | $618,300 | $0 | $618,300 |
| 2016 | $7,036 | $618,300 | $0 | $618,300 |
| 2015 | $6,837 | $588,900 | $0 | $588,900 |
Agents Affiliated with this Home
-
Karen Giovannucci
K
Seller's Agent in 2021
Karen Giovannucci
Berkshire Hathaway HomeServices Commonwealth Real Estate
(617) 510-4688
1 in this area
4 Total Sales
-
Jason Mahoney
J
Buyer's Agent in 2021
Jason Mahoney
Leopold & McMasters Realty
(617) 208-8020
1 in this area
2 Total Sales
-
Mary Ann Figoni

Seller's Agent in 2020
Mary Ann Figoni
Centre Realty Group
(781) 223-5151
27 Total Sales
-
Jack Foster
J
Seller Co-Listing Agent in 2020
Jack Foster
Centre Realty Group
(617) 699-3038
9 Total Sales
-
Rob Silverman
R
Buyer's Agent in 2020
Rob Silverman
Centre Realty Group
(781) 910-4523
1 in this area
12 Total Sales
-
Carol Korbman

Seller's Agent in 2017
Carol Korbman
Berkshire Hathaway HomeServices Warren Residential
(617) 733-1212
31 Total Sales
Map
Source: MLS Property Information Network (MLS PIN)
MLS Number: 72137204
APN: NEWT-000082-000015B-000001M
- 44 Ober Rd
- 267 Country Club Rd
- 678 Dedham St
- 5 Lovett Rd
- 12 Laurus Ln
- 20 Cottonwood Rd
- 360 Brookline St
- 26 Cottonwood Rd
- 130 Arnold Rd
- 61 Sevland Rd
- 37 Sevland Rd
- 57 June Ln
- 11 Fairhaven Rd
- 12 Sevland Rd
- 200 Baldpate Hill Rd
- 16 Grace Rd
- 50 Grace Rd
- 454 Dudley Rd
- 210 Nahanton St Unit 404
- 210 Nahanton St Unit 521
