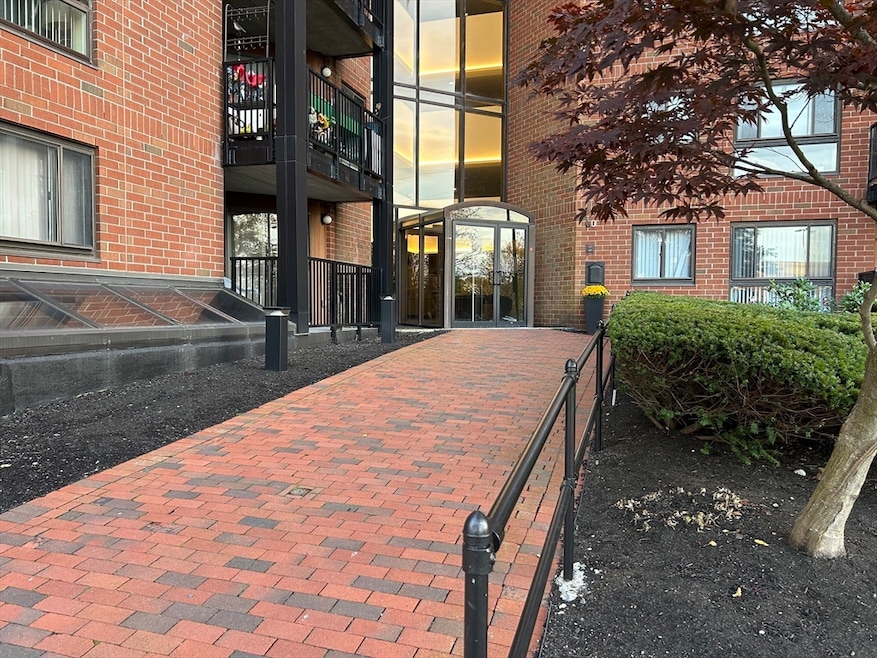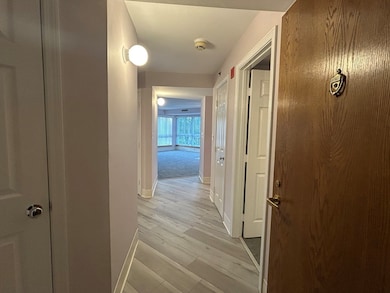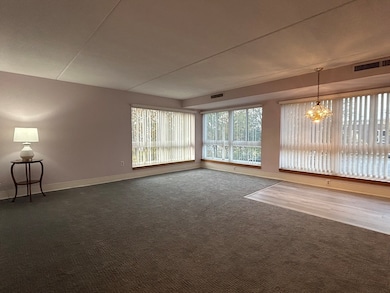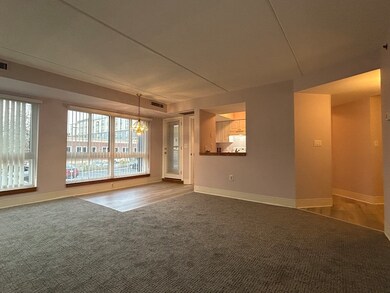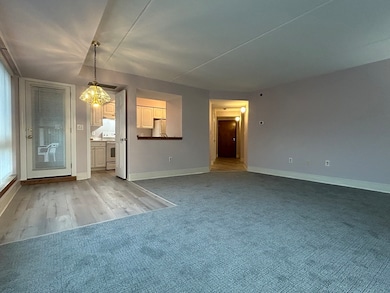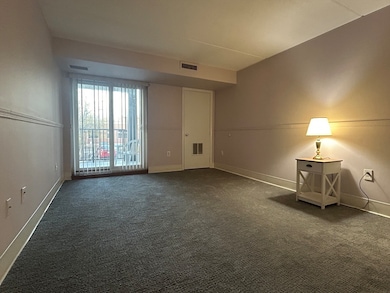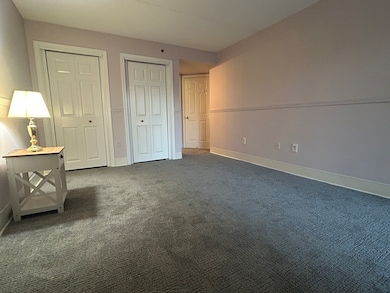Gateway Condominiums 60 Rantoul St Unit 116N Floor 1 Beverly, MA 01915
Downtown Beverly NeighborhoodHighlights
- 99,999 Sq Ft lot
- Property is near public transit
- Community Pool
- Open Floorplan
- Main Floor Primary Bedroom
- 3-minute walk to Odell Park
About This Home
This 2 Bedroom, 2 Full Bathroom first-floor Beverly condo rental is Available Now! The unit features a spacious covered patio/balcony, a large living room with dining area, a galley kitchen, and laundry in-unit. The layout is excellent, providing privacy for guests and co-living. Spacious bedrooms and great closet space. Two parking spaces are included: 1 located in the garage under the building and the 2nd in the outdoor lot. Landscaping, snow removal, and refuse removal are included. The complex offers amenities including an in-ground pool and fitness room. All of this is just a short distance from many restaurants, shops, and conveniences in Downtown Beverly. The tenant is responsible for the electricity utility.
Condo Details
Home Type
- Condominium
Est. Annual Taxes
- $4,173
Year Built
- Built in 1988
Parking
- 1 Car Garage
Home Design
- Entry on the 1st floor
Interior Spaces
- 1,027 Sq Ft Home
- Open Floorplan
- Recessed Lighting
- Sliding Doors
- Dining Area
- Intercom
Kitchen
- Range
- Microwave
- Dishwasher
Flooring
- Wall to Wall Carpet
- Vinyl
Bedrooms and Bathrooms
- 2 Bedrooms
- Primary Bedroom on Main
- 2 Full Bathrooms
- Bathtub with Shower
Laundry
- Laundry on main level
- Dryer
- Washer
Outdoor Features
- Balcony
- Covered Deck
- Covered Patio or Porch
Location
- Property is near public transit
Schools
- Beverly Middle School
- Beverly High School
Utilities
- Cooling Available
- Heating Available
- Cable TV Available
Listing and Financial Details
- Security Deposit $2,650
- Rent includes water, trash collection, snow removal, recreational facilities, gardener, swimming pool, parking, security
- Assessor Parcel Number 4179953
Community Details
Overview
- Property has a Home Owners Association
Amenities
- Shops
- Coin Laundry
Recreation
- Community Pool
- Park
Pet Policy
- No Pets Allowed
Map
About Gateway Condominiums
Source: MLS Property Information Network (MLS PIN)
MLS Number: 73453138
APN: BEVE M:0010 B:0219 L:
- 60 Rantoul St Unit 711N
- 12 Fayette St Unit 4
- 9.5 Fayette Unit 9.5
- 21 Summit Ave Unit 2
- 29 Railroad Ave
- 7 Oxford Terrace
- 40 & 40R Stone St
- 1 Quincy Park
- 117 Water St Unit 28
- 15 Thorndike St
- 10 Quincy Park
- 46 Winthrop Ave
- 315 Rantoul St Unit 402
- 33 Crescent Ave
- 19 Pond St
- 16 Crescent Ave
- The Cabot Collection
- 3 Knowlton St Unit 3
- 116 Livingstone Ave
- 12 Thorndike St
- 79 Rantoul St
- 101 Rantoul St
- 116 Rantoul St Unit 204
- 116 Rantoul St Unit 109
- 16 Cox Ct Unit 3
- 38 Cabot St Unit 1
- 140 Rantoul St
- 6 Rantoul St
- 131 Rantoul St
- 10 Moulton Ct Unit 12
- 18 Wellman St Unit 2
- 50 Broadway Unit 4
- 50 Broadway Unit 46
- 81 Cabot St Unit 1M
- 38 Broadway Unit 1
- 39 Railroad Ave
- 9 May St Unit Furnished Open-Concept
- 22 Railroad Ave Unit 2
- 38 Broadway
- 5 Cliff St Unit 6
