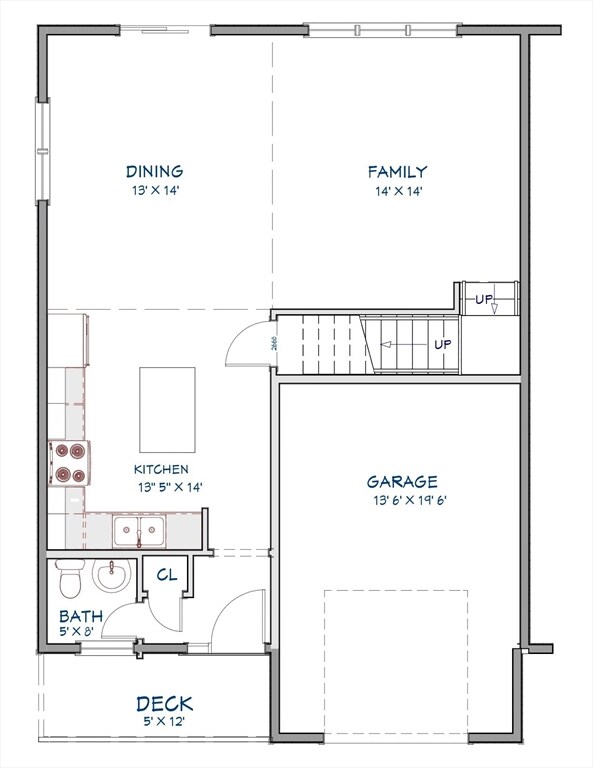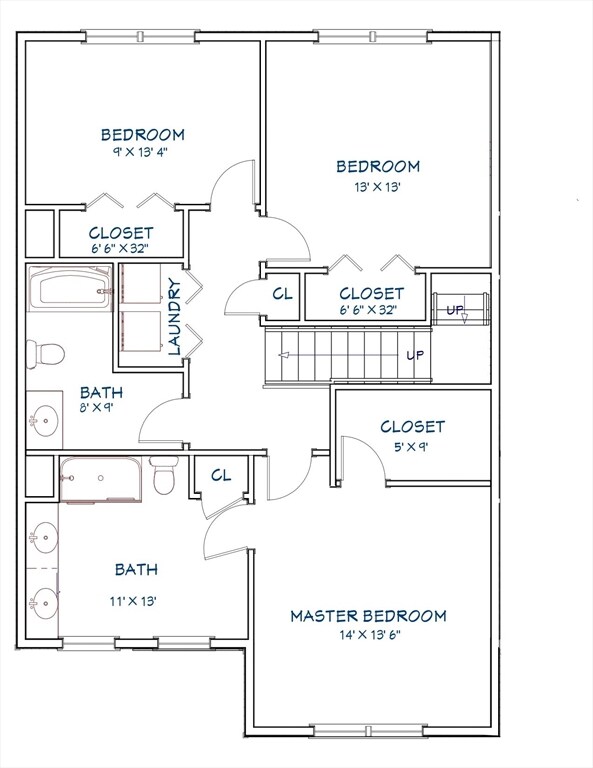
60 Riverdale Ave Unit 60 Haverhill, MA 01835
Central Bradford NeighborhoodHighlights
- Marina
- Community Stables
- Landscaped Professionally
- Golf Course Community
- Medical Services
- 1-minute walk to Bay Point Riverfront
About This Home
As of November 2024Welcome to Bradford's newest luxury condominium complex, offering six beautifully designed units under construction! These stunning 3-bedroom, 2.5-bathroom homes boast spacious rooms, large windows, and abundant natural light, perfect for modern living. The gorgeous white kitchen features ample cabinetry and flows seamlessly into the spacious family room and dining area, making it ideal for both entertaining and everyday life. Upstairs, find three generous bedrooms, including a master suite with a private bath, an additional full bathroom, and convenient in-unit laundry. Step outside to enjoy your private deck, perfect for outdoor gatherings. Located in a highly desirable Bradford neighborhood, these homes are a commuter's dream and will be ready just in time for the holidays. Act fast—these exceptional units won’t last long!
Last Agent to Sell the Property
Keller Williams Realty Evolution Listed on: 09/04/2024

Townhouse Details
Home Type
- Townhome
Year Built
- Built in 2024
Lot Details
- Near Conservation Area
- Landscaped Professionally
HOA Fees
- $265 Monthly HOA Fees
Parking
- 1 Car Attached Garage
- Open Parking
- Off-Street Parking
Home Design
- Frame Construction
- Blown-In Insulation
- Shingle Roof
Interior Spaces
- 1,670 Sq Ft Home
- 2-Story Property
- Insulated Windows
- Insulated Doors
- Basement
Kitchen
- <<OvenToken>>
- Range<<rangeHoodToken>>
- <<microwave>>
- Dishwasher
Flooring
- Wood
- Wall to Wall Carpet
- Ceramic Tile
Bedrooms and Bathrooms
- 3 Bedrooms
- Primary bedroom located on second floor
Laundry
- Laundry on upper level
- Electric Dryer Hookup
Outdoor Features
- Deck
- Porch
Location
- Property is near public transit
- Property is near schools
Schools
- Caleb Dustin Elementary And Middle School
- Haverhill High School
Utilities
- Forced Air Heating and Cooling System
- 2 Cooling Zones
- 2 Heating Zones
- Heating System Uses Natural Gas
- 200+ Amp Service
Listing and Financial Details
- Home warranty included in the sale of the property
Community Details
Overview
- Association fees include insurance, ground maintenance, snow removal
- 6 Units
- Riverdale Avenue Condominiums Community
Amenities
- Medical Services
- Shops
- Coin Laundry
Recreation
- Marina
- Golf Course Community
- Tennis Courts
- Community Pool
- Park
- Community Stables
- Jogging Path
- Bike Trail
Pet Policy
- Pets Allowed
Similar Homes in Haverhill, MA
Home Values in the Area
Average Home Value in this Area
Property History
| Date | Event | Price | Change | Sq Ft Price |
|---|---|---|---|---|
| 11/27/2024 11/27/24 | Sold | $600,000 | +0.2% | $359 / Sq Ft |
| 09/17/2024 09/17/24 | Pending | -- | -- | -- |
| 09/04/2024 09/04/24 | For Sale | $599,000 | -- | $359 / Sq Ft |
Tax History Compared to Growth
Agents Affiliated with this Home
-
Elizabeth Smith

Seller's Agent in 2024
Elizabeth Smith
Keller Williams Realty Evolution
(978) 302-0824
14 in this area
497 Total Sales
-
Jamie Dee Frontiero

Buyer's Agent in 2024
Jamie Dee Frontiero
William Raveis Real Estate
(603) 205-4705
2 in this area
106 Total Sales
Map
Source: MLS Property Information Network (MLS PIN)
MLS Number: 73285057
- 9 Riverbank Cir
- 6 Yellow Brick Rd
- 31 S Riverview St
- 34 S Riverview St
- 80/88 River St
- 219-221 Wilson St Unit 1
- 199 Wilson St
- 552 Washington St
- 8 Myles Standish Dr Unit 2
- 9 Beach St
- 93-95 Beach St
- 552 S Main St Unit 2
- 226-236 River St Unit 5
- 226 River St Unit 3
- 370 Willow Ave
- 1 M St
- 54 Observatory Ave
- 1051 Boston Rd
- 5 Mackenzie Way
- 10 Newburg St Unit 10


