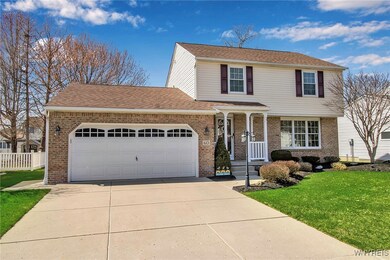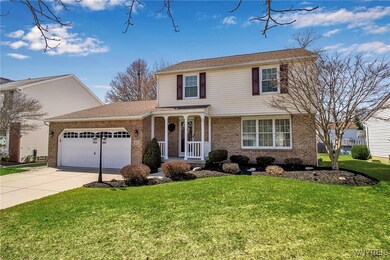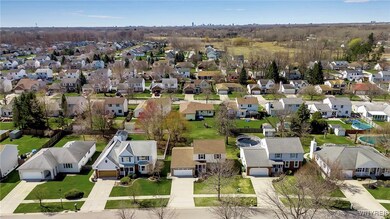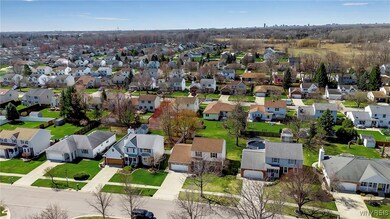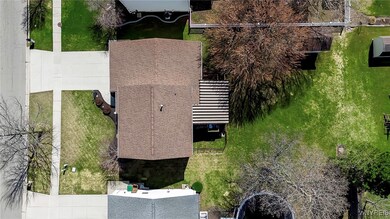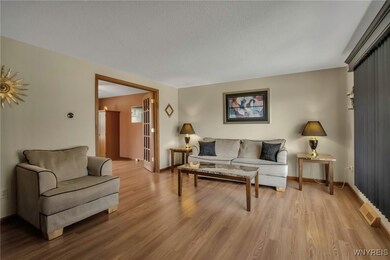Welcome to 60 Whitney Place, Cheektowaga! This beautifully maintained 3-bedroom, 1.5-bath Colonial offers 1,876 sq. ft. of comfortable living space. With its maintenance-free brick and vinyl exterior, this home blends classic style with modern convenience. Step inside to a spacious living room featuring newer flooring, seamlessly connected by French doors to the formal dining room—currently being used as a home office. The kitchen is well-appointed with ample cabinetry, generous counter space, a center island, informal dining area, and included appliances. The first floor also includes a warm and inviting family room with a gas fireplace and a convenient half bathroom, perfect for guests. Upstairs, you'll find a generous primary bedroom with a walk-in closet and direct access to the full bathroom. Two additional well-sized bedrooms provide plenty of closet space and natural light. The partially finished, dry basement adds flexible space ideal for hobbies, recreation, or a home gym. Outside, enjoy summer evenings on the oversized composite deck with an awning—perfect for relaxing or entertaining. An attached garage, storage shed, and double-wide concrete driveway provide excellent storage and parking options. All mechanical systems have been meticulously maintained and are in excellent working order. Conveniently located near shopping, restaurants and walking distance to Stiglmeier Park. The open house will be held on Saturday, April 12th from 1 PM to 3 PM. Offers are due by Wednesday, April 16th at 12 PM.


