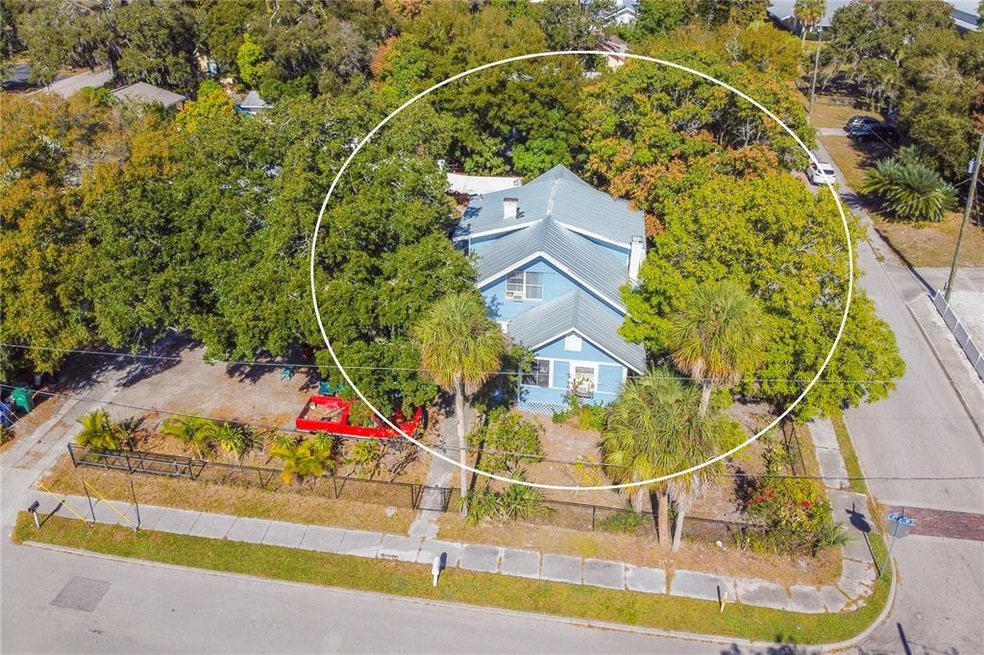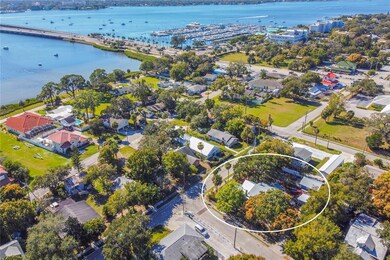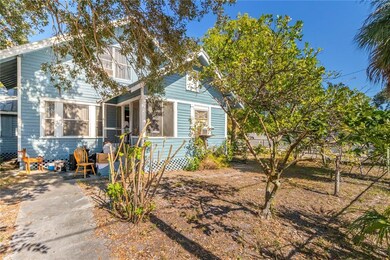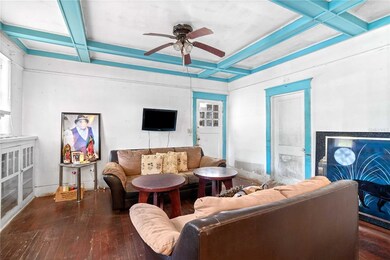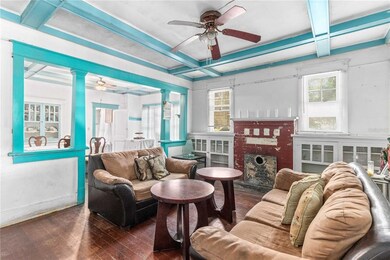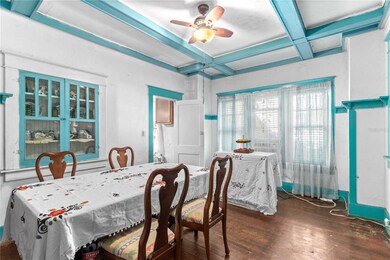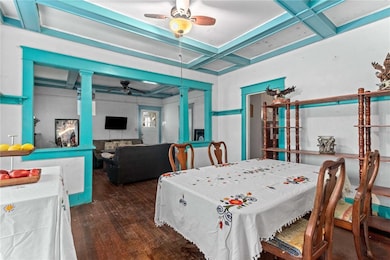
600 4th St W Palmetto, FL 34221
Highlights
- Parking available for a boat
- City View
- Fireplace in Primary Bedroom
- Property is near a marina
- Fruit Trees
- Property is near public transit
About This Home
As of March 2022Get a taste of what this outdoor community has to offer while being near the Manatee River. You will immediately love this integrated floor plan which features a classic interior that includes a spacious living room, separate formal dining room, first-floor bedrooms, bathroom, and brick fireplace. Whip up gourmet meals in this inviting eat-in kitchen that has been updated with stone countertops and new cabinets. Located on the upper floor, the entire master suite is reached via a sweeping staircase. Parking cars, trucks, RVs, and boats are no problem with the ample driveway. For big celebrations, the property also features an adjacent apartment. Schedule a showing today!
This property is within eight minutes walking distance to the Manatee River and ten minutes drive to the Ellenton Premium Outlet; it has three separate living units, needs some work, but will have a great return for an investor, and can be used as an Airbnb.
Home Details
Home Type
- Single Family
Est. Annual Taxes
- $3,126
Year Built
- Built in 1935
Lot Details
- 0.28 Acre Lot
- Lot Dimensions are 50.5x122
- South Facing Home
- Chain Link Fence
- Corner Lot
- Level Lot
- Fruit Trees
- Additional Parcels
- Property is zoned RM6
Parking
- 1 Car Garage
- Oversized Parking
- Workshop in Garage
- Ground Level Parking
- Garage Door Opener
- Driveway
- Open Parking
- Off-Street Parking
- Parking available for a boat
Property Views
- City
- Woods
Home Design
- Florida Architecture
- Slab Foundation
- Wood Frame Construction
- Metal Roof
Interior Spaces
- 2,630 Sq Ft Home
- 2-Story Property
- Built-In Features
- Ceiling Fan
- Wood Burning Fireplace
- Decorative Fireplace
- Living Room with Fireplace
- Breakfast Room
- Formal Dining Room
- Storage Room
Kitchen
- Eat-In Kitchen
- <<convectionOvenToken>>
- <<microwave>>
- Dishwasher
- Stone Countertops
Flooring
- Wood
- Laminate
- Ceramic Tile
Bedrooms and Bathrooms
- 4 Bedrooms
- Fireplace in Primary Bedroom
- 3 Full Bathrooms
Laundry
- Laundry in unit
- Dryer
- Washer
Outdoor Features
- Property is near a marina
- Screened Patio
- Outdoor Storage
- Front Porch
Location
- Property is near public transit
- City Lot
Schools
- James Tillman Elementary School
- Buffalo Creek Middle School
- Palmetto High School
Utilities
- Cooling System Mounted To A Wall/Window
- Heating Available
- Electric Water Heater
- High Speed Internet
- Phone Available
- Cable TV Available
Community Details
- No Home Owners Association
- Willis Community
- Willis Add To Palmetto Continued Subdivision
Listing and Financial Details
- Down Payment Assistance Available
- Homestead Exemption
- Visit Down Payment Resource Website
- Legal Lot and Block 7 / 4
- Assessor Parcel Number 2779000005
Similar Homes in Palmetto, FL
Home Values in the Area
Average Home Value in this Area
Property History
| Date | Event | Price | Change | Sq Ft Price |
|---|---|---|---|---|
| 07/17/2025 07/17/25 | For Sale | $395,000 | +5.3% | $150 / Sq Ft |
| 03/18/2022 03/18/22 | Sold | $375,000 | -3.8% | $143 / Sq Ft |
| 02/04/2022 02/04/22 | Pending | -- | -- | -- |
| 01/28/2022 01/28/22 | Price Changed | $390,000 | -13.3% | $148 / Sq Ft |
| 01/17/2022 01/17/22 | For Sale | $450,000 | -- | $171 / Sq Ft |
Tax History Compared to Growth
Agents Affiliated with this Home
-
Michael Dailey
M
Seller's Agent in 2025
Michael Dailey
COLDWELL BANKER REALTY
(941) 350-0224
3 Total Sales
-
Nate Debitetto

Buyer's Agent in 2022
Nate Debitetto
REAL BROKER, LLC
(941) 400-5485
1 in this area
55 Total Sales
Map
Source: Stellar MLS
MLS Number: A4522407
APN: 27790.0000-5
- 516 7th Ave W Unit 1
- 192 Jet Dr
- 834 Riverside Dr
- 176 4th St W
- 4 Tennessee St
- 56 Indiana St
- 164 New York St
- 40 Illinois St
- 102 Michigan St
- 21 Illinois St
- 86 Michigan St
- 336 10th Ave W
- 267 Melody Ln
- 11 Tennessee St
- 16 Illinois St
- 238 Palm Ln
- 327 3rd Street Dr W Unit 7
- 327 3rd Street Dr W Unit 8
- 327 3rd Street Dr W Unit 26
- 327 3rd Street Dr W Unit 36
