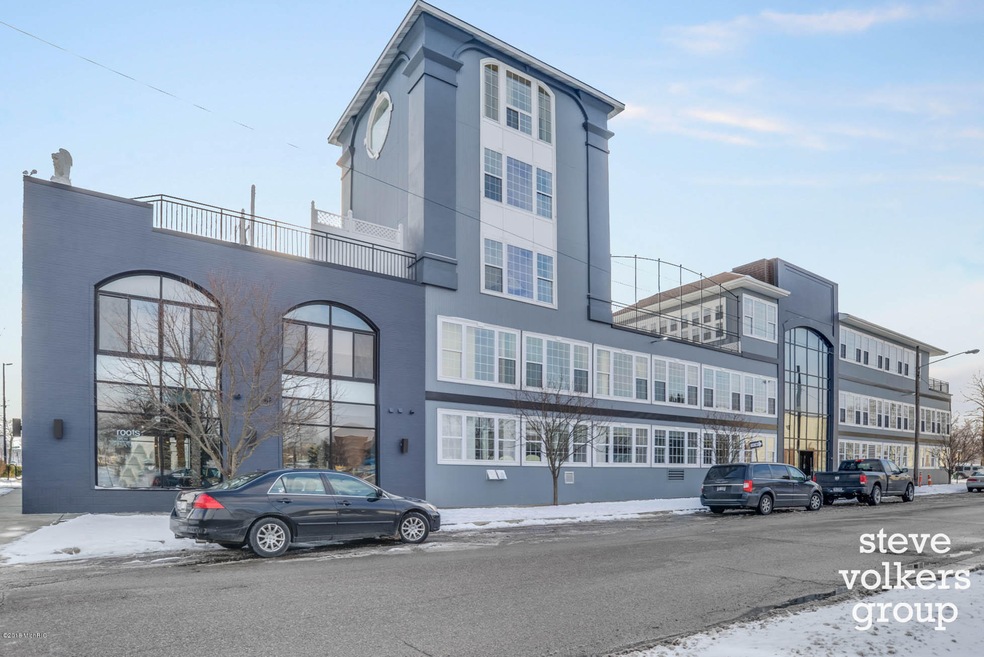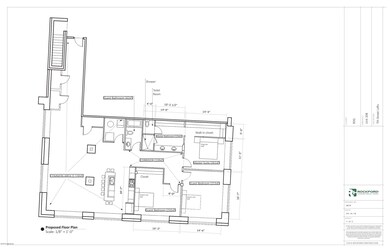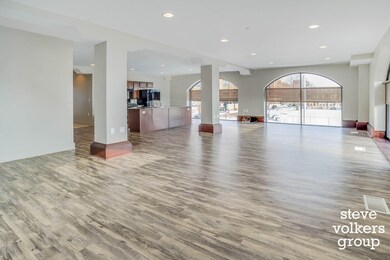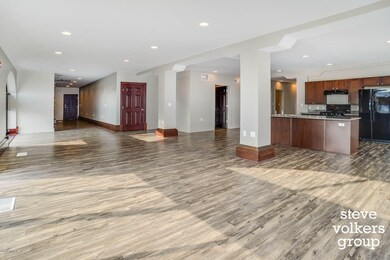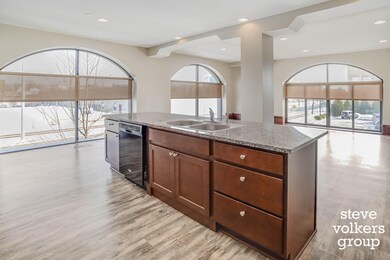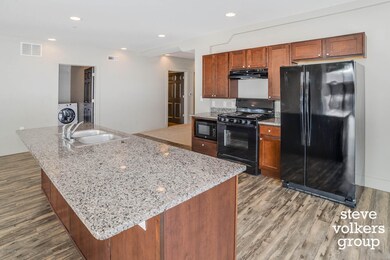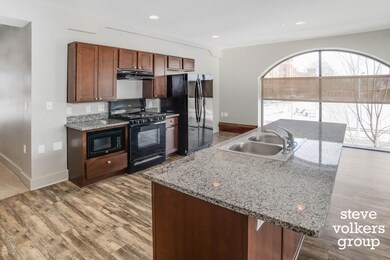
7th St Lofts 600 7th St NW Unit 208 Grand Rapids, MI 49504
West Grand NeighborhoodHighlights
- Fitness Center
- Recreation Room
- Meeting Room
- Contemporary Architecture
- Corner Lot: Yes
- Home Gym
About This Home
As of June 2018Welcome to Seventh Street Lofts, Grand Rapids' newest Condominium Community! Seventh Street is an apartment to condominium conversion, offering what Downtown Grand Rapids has not seen in the market sizable condos without the sizable price tag. This 3 bed/2 full bath unit boasts abundant natural daylight with stunning large arched windows throughout, and is currently under renovation to create a master en-suite bed/bath with walk-in closet, brand new kitchen cupboards and solid surface countertops, stainless steel appliances, and modern bathroom finishes. unit features tons of natural light with stunning floor to ceiling windows.
Set up a showing today and invest in the growth and excitement of the West Side!
Last Agent to Sell the Property
Steven Volkers
Berkshire Hathaway HomeServices Michigan Real Estate Listed on: 01/19/2018
Last Buyer's Agent
Hope Pearse Kolker
Greenridge Realty (EGR)
Property Details
Home Type
- Condominium
Est. Annual Taxes
- $5,300
Year Built
- Built in 1920
HOA Fees
- $514 Monthly HOA Fees
Home Design
- Contemporary Architecture
- Brick Exterior Construction
- Aluminum Siding
Interior Spaces
- 2,222 Sq Ft Home
- 1-Story Property
- Window Treatments
- Living Room
- Dining Area
- Recreation Room
- Home Gym
- Laminate Flooring
- Home Security System
Kitchen
- Eat-In Kitchen
- <<OvenToken>>
- Range<<rangeHoodToken>>
- <<microwave>>
- Dishwasher
- Kitchen Island
- Snack Bar or Counter
- Disposal
Bedrooms and Bathrooms
- 3 Bedrooms
- Bathroom on Main Level
- 2 Full Bathrooms
Laundry
- Laundry on main level
- Dryer
- Washer
Accessible Home Design
- Roll Under Sink
- Accessible Kitchen
Utilities
- Forced Air Heating and Cooling System
- Heating System Uses Natural Gas
- Electric Water Heater
- High Speed Internet
- Cable TV Available
Community Details
Overview
- Association fees include water, trash, snow removal, sewer
- Seventh Street Lofts Condominiums
Amenities
- Meeting Room
- Elevator
Recreation
Pet Policy
- Pets Allowed
Ownership History
Purchase Details
Purchase Details
Home Financials for this Owner
Home Financials are based on the most recent Mortgage that was taken out on this home.Similar Homes in Grand Rapids, MI
Home Values in the Area
Average Home Value in this Area
Purchase History
| Date | Type | Sale Price | Title Company |
|---|---|---|---|
| Interfamily Deed Transfer | -- | None Available | |
| Warranty Deed | $432,000 | First American Title Ins Co |
Property History
| Date | Event | Price | Change | Sq Ft Price |
|---|---|---|---|---|
| 07/11/2025 07/11/25 | For Sale | $550,000 | +27.3% | $248 / Sq Ft |
| 06/12/2018 06/12/18 | Sold | $432,000 | +17.1% | $194 / Sq Ft |
| 06/01/2018 06/01/18 | Pending | -- | -- | -- |
| 01/19/2018 01/19/18 | For Sale | $369,000 | -- | $166 / Sq Ft |
Tax History Compared to Growth
Tax History
| Year | Tax Paid | Tax Assessment Tax Assessment Total Assessment is a certain percentage of the fair market value that is determined by local assessors to be the total taxable value of land and additions on the property. | Land | Improvement |
|---|---|---|---|---|
| 2025 | $6,161 | $221,100 | $0 | $0 |
| 2024 | $6,161 | $194,300 | $0 | $0 |
| 2023 | $6,453 | $190,500 | $0 | $0 |
| 2022 | $6,415 | $190,500 | $0 | $0 |
| 2021 | $7,044 | $207,100 | $0 | $0 |
| 2020 | $6,655 | $210,900 | $0 | $0 |
| 2019 | $6,970 | $198,100 | $0 | $0 |
| 2018 | $9,122 | $172,200 | $0 | $0 |
Agents Affiliated with this Home
-
Justine High
J
Seller's Agent in 2025
Justine High
Five Star Real Estate (Grandv)
(616) 916-3431
1 in this area
42 Total Sales
-
S
Seller's Agent in 2018
Steven Volkers
Berkshire Hathaway HomeServices Michigan Real Estate
-
H
Buyer's Agent in 2018
Hope Pearse Kolker
Greenridge Realty (EGR)
About 7th St Lofts
Map
Source: Southwestern Michigan Association of REALTORS®
MLS Number: 18002060
APN: 41-13-24-317-013
- 600 7th St NW Unit 205
- 721 6th St NW
- 911 Muskegon Ave NW
- 855 Mcreynolds Ave NW
- 747 Alpine Ave NW
- 661 Broadway Ave NW
- 946 Mcreynolds Ave NW
- 941 Mcreynolds Ave NW
- 705 11th St NW
- 600 Broadway Ave NW Unit 402
- 600 Broadway Ave NW Unit 124
- 600 Broadway Ave NW Unit 409B
- 600 Broadway Ave NW Unit 318
- 600 Broadway Ave NW Unit 117
- 600 Broadway Ave NW Unit Suite 414
- 600 Broadway Ave NW Unit 317
- 600 Broadway Ave NW Unit 234
- 600 Broadway Ave NW Unit 303
- 600 Broadway Ave NW Unit 224
- 407 11th St NW Unit 409
