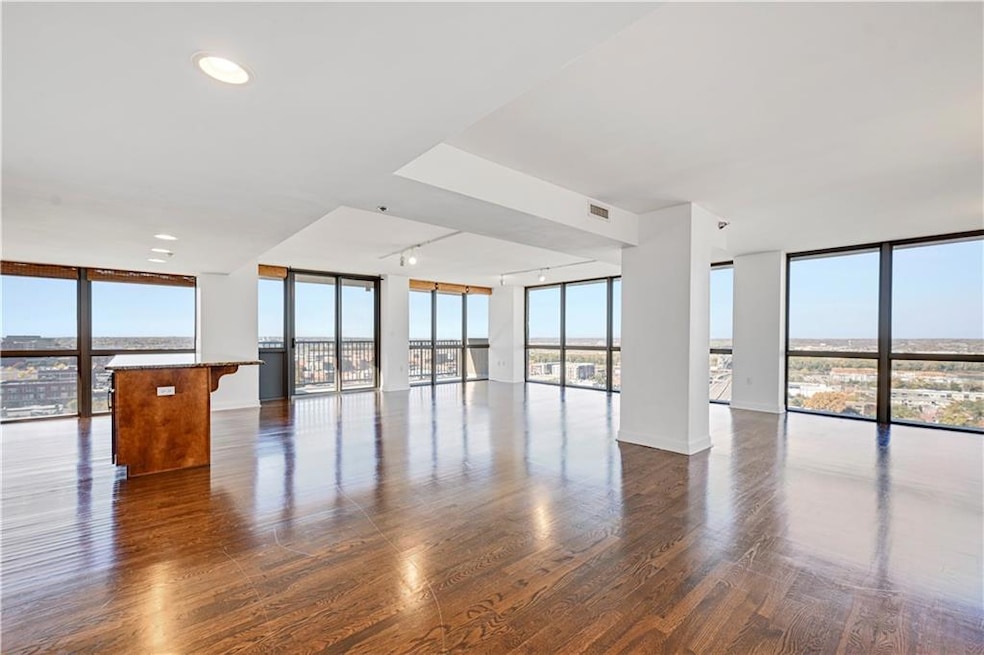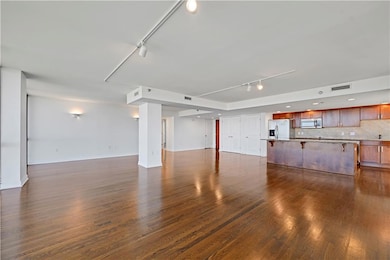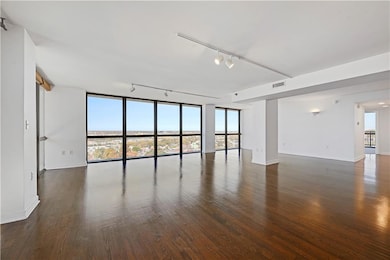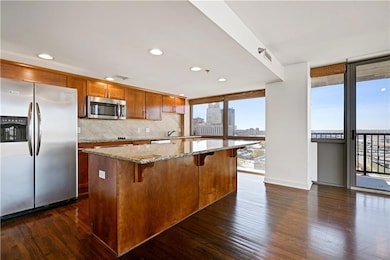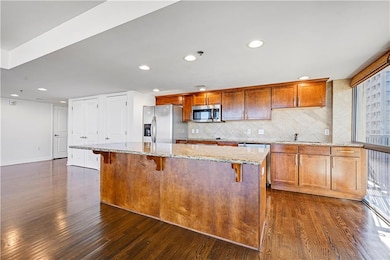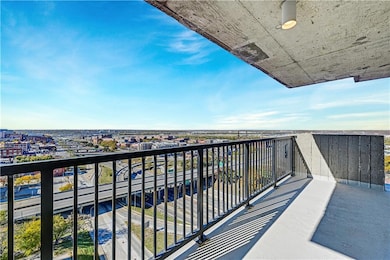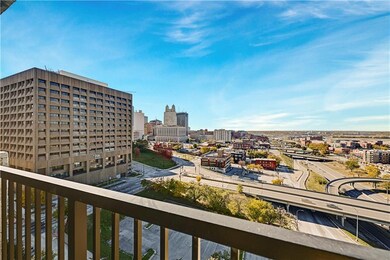The View 600 Admiral Blvd Unit 1608 Kansas City, MO 64106
East Village NeighborhoodEstimated payment $3,263/month
Highlights
- Spa
- Deck
- Hearth Room
- 1,768 Sq Ft lot
- Contemporary Architecture
- Wood Flooring
About This Home
Wonderful opportunity to own a beautiful condo at The View, a name that truly says it all! Massive 1600+ square foot unit with loads of natural light and accented by floor-to-ceiling windows in every room. Two full balconies flank east and west sides of unit for the most amazing sunrises and sunsets. Open floor plan features hardwood and tile floors with carpet in bedrooms. Layout easily accommodates a large living room, formal dining and bonus office area. Spacious kitchen features granite counters, loads of cabinet space, stainless appliances & huge eat-in island. Well appointed bathrooms with granite counters, tile floors, large shower + separate tub + double vanity in primary. Both bedrooms feature views galore plus huge walk-in closets. Laundry conveniently located in hallway closest. Two additional storage rooms come with condo condo with ample storage space. Indoor parking space is included for two cars. The View is a modern high rise building located between Kansas City’s Rivermarket and Central Business District. Building amenities include pool, party room, movie theater, game room, 24 hour concierge, and fitness room. Easy street car access to Power & Light for entertainment, local dog parks, KC Current stadium and more!
Listing Agent
Seek Real Estate Brokerage Phone: 913-915-3186 License #2004034084 Listed on: 11/12/2025
Property Details
Home Type
- Condominium
Est. Annual Taxes
- $946
Year Built
- Built in 1967
HOA Fees
- $1,080 Monthly HOA Fees
Parking
- 2 Car Attached Garage
Home Design
- Contemporary Architecture
- Ranch Style House
- Tar and Gravel Roof
- Concrete Roof
Interior Spaces
- 1,643 Sq Ft Home
- Living Room
- Combination Kitchen and Dining Room
- Loft
- Laundry closet
Kitchen
- Hearth Room
- Kitchen Island
Flooring
- Wood
- Carpet
- Ceramic Tile
Bedrooms and Bathrooms
- 2 Bedrooms
- Walk-In Closet
- 2 Full Bathrooms
- Double Vanity
Outdoor Features
- Spa
- Deck
Additional Features
- Sprinkler System
- Central Air
Listing and Financial Details
- Assessor Parcel Number 29-210-07-03-00-0-16-008
- $0 special tax assessment
Community Details
Overview
- Association fees include building maint, lawn service, free maintenance, management, parking, insurance, snow removal, trash, water
- The View Subdivision
Amenities
- Party Room
- Community Storage Space
Recreation
- Tennis Courts
- Community Pool
Map
About The View
Home Values in the Area
Average Home Value in this Area
Tax History
| Year | Tax Paid | Tax Assessment Tax Assessment Total Assessment is a certain percentage of the fair market value that is determined by local assessors to be the total taxable value of land and additions on the property. | Land | Improvement |
|---|---|---|---|---|
| 2025 | $946 | $78,157 | $1,102 | $77,055 |
| 2024 | $936 | $74,670 | $15,816 | $58,854 |
| 2023 | $936 | $74,670 | $7,644 | $67,026 |
| 2022 | $836 | $65,170 | $825 | $64,345 |
| 2021 | $836 | $65,170 | $825 | $64,345 |
| 2020 | $796 | $62,230 | $825 | $61,405 |
| 2019 | $793 | $62,230 | $825 | $61,405 |
| 2018 | $1,683,926 | $49,794 | $825 | $48,969 |
| 2017 | $655 | $49,794 | $825 | $48,969 |
| 2016 | $655 | $49,058 | $825 | $48,233 |
| 2014 | $616 | $49,058 | $825 | $48,233 |
Property History
| Date | Event | Price | List to Sale | Price per Sq Ft |
|---|---|---|---|---|
| 11/12/2025 11/12/25 | For Sale | $400,000 | -- | $243 / Sq Ft |
Purchase History
| Date | Type | Sale Price | Title Company |
|---|---|---|---|
| Warranty Deed | -- | Stewart Title | |
| Warranty Deed | -- | Chicago Title | |
| Interfamily Deed Transfer | -- | Chicago Title | |
| Warranty Deed | -- | Chicago Title | |
| Quit Claim Deed | -- | Kansas City Title | |
| Warranty Deed | -- | Ctic |
Mortgage History
| Date | Status | Loan Amount | Loan Type |
|---|---|---|---|
| Previous Owner | $320,000 | Purchase Money Mortgage | |
| Previous Owner | $318,400 | Purchase Money Mortgage |
Source: Heartland MLS
MLS Number: 2587435
APN: 29-210-07-03-00-0-16-008
- 600 Admiral Blvd Unit 1603
- 600 Admiral Blvd Unit 1108
- 600 Admiral Blvd Unit 1104
- 600 Admiral Blvd Unit 208
- 600 Admiral Blvd Unit 1802
- 600 Admiral Blvd Unit 604
- 600 Admiral Blvd Unit 1305
- 600 Admiral Blvd Unit 407
- 600 Admiral Blvd Unit 1207
- 600 Admiral Blvd Unit 601
- 600 E 8th St Unit 7P
- 600 E 8th St Unit 6N
- 600 E 8th St Unit 4Q
- 600 E 8th St Unit TSG
- 600 E 8th St Unit 9D
- 600 E 8th St Unit 6F&G
- 600 E 8th St Unit 2M
- 600 E 8th St Unit 5N
- 600 E 8th St Unit 3G
- 600 E 8th Unit 8s St
- 600 E 8th St
- 500 E 8th St
- 600 E 8th St
- 600 E 8th St Unit 10H
- 600 E 8th St
- 600 E 8th St Unit 7J
- 700 E 8th St
- 700 E 8th St Unit 10D
- 700 E 8th St Unit 10D
- 527 Oak St
- 531 Grand Blvd
- 811 Grand Blvd
- 933 McGee St
- 523 Grand Blvd Unit 1B
- 933 McGee St Unit 2-222.1411672
- 933 McGee St Unit 2-730.1411594
- 933 McGee St Unit 2-810.1411592
- 933 McGee St Unit 2-315.1411118
- 933 McGee St Unit 1-301.1411593
- 933 McGee St Unit 2-816.1411114
