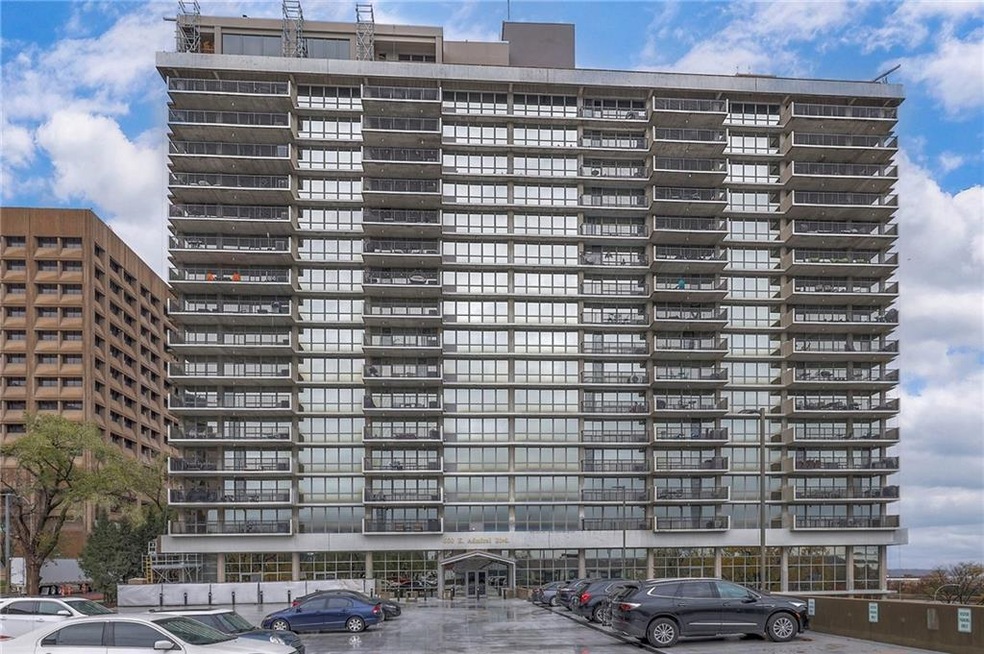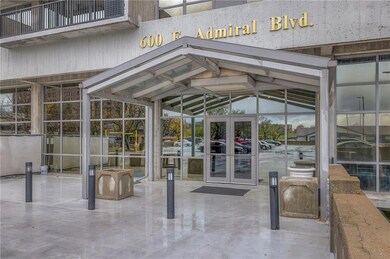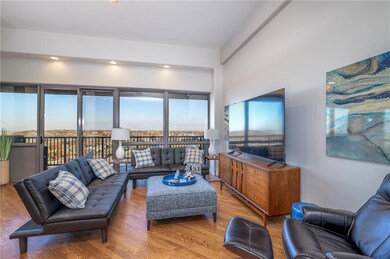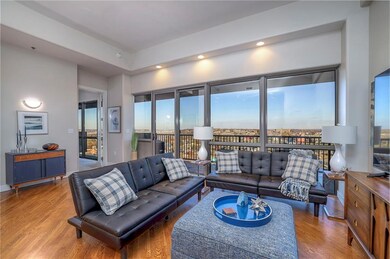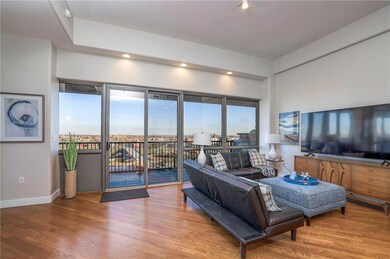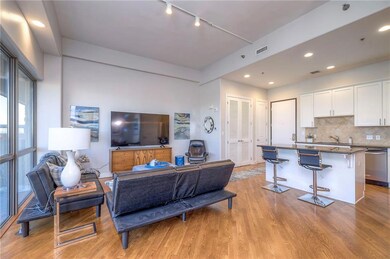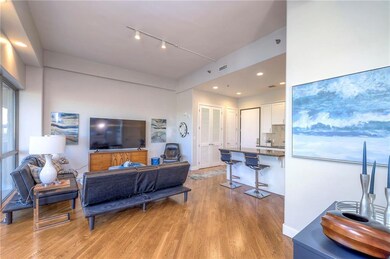
The View 600 Admiral Blvd Unit 1906 Kansas City, MO 64106
East Village NeighborhoodHighlights
- Deck
- Wood Flooring
- Great Room
- Ranch Style House
- Main Floor Primary Bedroom
- 5-minute walk to Columbus Square Park
About This Home
As of April 2025Be prepared to fall in love with this beautifully updated penthouse condo with expansive and seemingly endless views of our vibrant city! The unit provides a great open floor plan with soaring ceilings and walls of windows that fill the home with an abundance of natural light. Hardwood floors adorn the kitchen and living room, while carpet in the bedroom provides warmth and comfort. You'll appreciate the clean white kitchen with granite counters, in-unit washer/dryer and spacious walk-in closet. Access to it's 19th floor location requires a special key for added privacy, a concierge is onsite 8am-midnight, and extensive building amenities include pools, fitness room, tennis/pickleball courts, basketball court, theater and more! SO close to the River Market area, KC Current stadium, Berkley Riverfront and the street car! Tax abatement until 2029.
Last Agent to Sell the Property
Keller Williams Realty Partners Inc. Brokerage Phone: 913-636-1640 License #SP00039889 Listed on: 11/22/2024

Co-Listed By
Keller Williams Realty Partners Inc. Brokerage Phone: 913-636-1640 License #2018012876
Property Details
Home Type
- Condominium
Est. Annual Taxes
- $388
Year Built
- Built in 1967
HOA Fees
- $463 Monthly HOA Fees
Parking
- 1 Car Attached Garage
- Secure Parking
Home Design
- Ranch Style House
- Traditional Architecture
- Concrete Roof
Interior Spaces
- 752 Sq Ft Home
- Thermal Windows
- Great Room
- Family Room Downstairs
- Combination Kitchen and Dining Room
Kitchen
- Eat-In Kitchen
- Built-In Electric Oven
- Kitchen Island
- Granite Countertops
Flooring
- Wood
- Carpet
- Ceramic Tile
Bedrooms and Bathrooms
- 1 Primary Bedroom on Main
- Walk-In Closet
- 1 Full Bathroom
Laundry
- Laundry closet
- Washer
Home Security
Outdoor Features
- Deck
- Playground
Additional Features
- Energy-Efficient Thermostat
- Aluminum or Metal Fence
- Central Air
Listing and Financial Details
- Assessor Parcel Number 29-210-07-03-00-0-19-006
- $0 special tax assessment
Community Details
Overview
- Association fees include building maint, lawn service, free maintenance, management, parking, roof repair, roof replacement, snow removal, trash, water
- First Services Residential Association
- The View Subdivision
Recreation
- Tennis Courts
- Community Pool
- Putting Green
Additional Features
- Party Room
- Fire and Smoke Detector
Ownership History
Purchase Details
Home Financials for this Owner
Home Financials are based on the most recent Mortgage that was taken out on this home.Purchase Details
Home Financials for this Owner
Home Financials are based on the most recent Mortgage that was taken out on this home.Purchase Details
Purchase Details
Home Financials for this Owner
Home Financials are based on the most recent Mortgage that was taken out on this home.Similar Homes in Kansas City, MO
Home Values in the Area
Average Home Value in this Area
Purchase History
| Date | Type | Sale Price | Title Company |
|---|---|---|---|
| Warranty Deed | -- | Platinum Title | |
| Warranty Deed | -- | Mccaffree-Short Title | |
| Warranty Deed | -- | -- | |
| Warranty Deed | -- | Continental Title Company |
Mortgage History
| Date | Status | Loan Amount | Loan Type |
|---|---|---|---|
| Open | $170,400 | New Conventional | |
| Previous Owner | $181,875 | New Conventional |
Property History
| Date | Event | Price | Change | Sq Ft Price |
|---|---|---|---|---|
| 04/30/2025 04/30/25 | Sold | -- | -- | -- |
| 11/22/2024 11/22/24 | For Sale | $215,000 | -1.4% | $286 / Sq Ft |
| 07/30/2024 07/30/24 | Sold | -- | -- | -- |
| 06/20/2024 06/20/24 | For Sale | $218,000 | -- | $286 / Sq Ft |
Tax History Compared to Growth
Tax History
| Year | Tax Paid | Tax Assessment Tax Assessment Total Assessment is a certain percentage of the fair market value that is determined by local assessors to be the total taxable value of land and additions on the property. | Land | Improvement |
|---|---|---|---|---|
| 2024 | $393 | $30,400 | $10,659 | $19,741 |
| 2023 | $388 | $30,400 | $4,600 | $25,800 |
| 2022 | $419 | $33,060 | $393 | $32,667 |
| 2021 | $419 | $33,060 | $393 | $32,667 |
| 2020 | $369 | $28,804 | $393 | $28,411 |
| 2019 | $367 | $28,804 | $393 | $28,411 |
| 2018 | $1,683,976 | $29,082 | $393 | $28,689 |
| 2017 | $368 | $29,082 | $393 | $28,689 |
| 2016 | $368 | $28,652 | $393 | $28,259 |
| 2014 | $345 | $28,652 | $393 | $28,259 |
Agents Affiliated with this Home
-
Doug Mitts

Seller's Agent in 2025
Doug Mitts
Keller Williams Realty Partners Inc.
(913) 266-5825
1 in this area
183 Total Sales
-
Bryan Boykin
B
Seller Co-Listing Agent in 2025
Bryan Boykin
Keller Williams Realty Partners Inc.
(913) 906-5400
2 in this area
43 Total Sales
-
Stephen Smith

Buyer's Agent in 2025
Stephen Smith
RE/MAX Revolution
(816) 564-5152
1 in this area
159 Total Sales
-
Ken Hoover Group

Seller's Agent in 2024
Ken Hoover Group
Keller Williams KC North
(816) 210-2027
2 in this area
517 Total Sales
-
Kelly Bailey
K
Seller Co-Listing Agent in 2024
Kelly Bailey
Keller Williams KC North
(816) 304-0537
1 in this area
48 Total Sales
About The View
Map
Source: Heartland MLS
MLS Number: 2519991
APN: 29-210-07-03-00-0-19-006
- 600 Admiral Blvd Unit 1104
- 600 Admiral Blvd Unit 1703
- 600 Admiral Blvd Unit 1305
- 600 Admiral Blvd Unit 1505
- 600 Admiral Blvd Unit 601
- 600 Admiral Blvd Unit 1603
- 600 Admiral Blvd Unit 1108
- 600 Admiral Blvd Unit 208
- 600 Admiral Blvd Unit 403
- 600 Admiral Blvd Unit 1808
- 600 Admiral Blvd Unit 504
- 600 Admiral Blvd Unit 704
- 600 E 8th St Unit 4T
- 600 E 8th St Unit 11Q
- 600 E 8th St Unit 5N
- 600 E 8th St Unit 6N
- 600 E 8th St Unit 3G
- 600 E 8th St Unit 2K
- 600 E 8th St Unit 2T
- 600 E 8th St Unit 9B
